11799 N Peppertree Loop, Montgomery, TX 77356
Local realty services provided by:American Real Estate ERA Powered

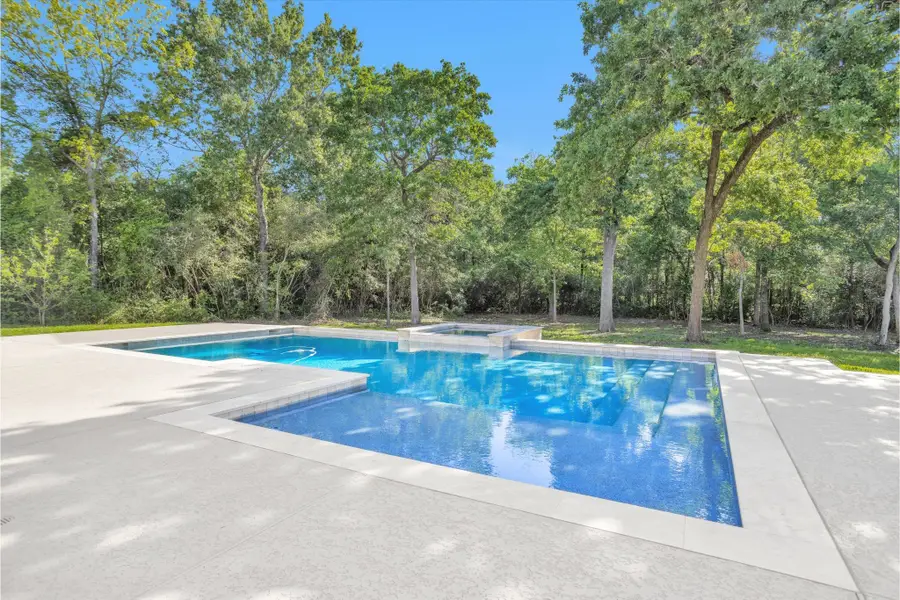

11799 N Peppertree Loop,Montgomery, TX 77356
$1,150,000
- 4 Beds
- 5 Baths
- 3,626 sq. ft.
- Single family
- Active
Listed by:evan ballew
Office:top guns realty on lake conroe
MLS#:72647967
Source:HARMLS
Price summary
- Price:$1,150,000
- Price per sq. ft.:$317.15
- Monthly HOA dues:$25
About this home
Set on over 1.5 private acres, this stunning custom 4 bed, 4.5 bath 1.5-story home brings luxury living inside and out. Step into soaring ceilings with cedar-wrapped beams, a limestone wood-burning fireplace, and a jaw-dropping chandelier. Herringbone tile floors and oversized windows fill the home with light and warmth. The chef’s kitchen features all custom cabinets, slow-close drawers/doors, designer fixtures, and a large island perfect for gatherings. The primary suite wows with a spa-like bath—standalone tub, double sinks, custom tile shower—and an enormous walk-in closet with built-ins. Upstairs is a spacious gameroom with full bath that’s perfect for guests. Out back, enjoy a true backyard paradise: huge covered patio with stamped concrete, full outdoor kitchen with 4-burner grill, sink, and beverage fridge, and a sparkling pool with spa—all surrounded by wooded views and wide-open space. A rare find that checks every box!
Contact an agent
Home facts
- Year built:2021
- Listing Id #:72647967
- Updated:August 18, 2025 at 11:38 AM
Rooms and interior
- Bedrooms:4
- Total bathrooms:5
- Full bathrooms:4
- Half bathrooms:1
- Living area:3,626 sq. ft.
Heating and cooling
- Cooling:Central Air, Gas, Zoned
- Heating:Central, Electric, Zoned
Structure and exterior
- Roof:Composition
- Year built:2021
- Building area:3,626 sq. ft.
- Lot area:1.52 Acres
Schools
- High school:MONTGOMERY HIGH SCHOOL
- Middle school:MONTGOMERY JUNIOR HIGH SCHOOL
- Elementary school:LINCOLN ELEMENTARY SCHOOL (MONTGOMERY)
Utilities
- Sewer:Aerobic Septic
Finances and disclosures
- Price:$1,150,000
- Price per sq. ft.:$317.15
- Tax amount:$11,635 (2024)
New listings near 11799 N Peppertree Loop
- New
 $328,528Active4 beds 3 baths2,084 sq. ft.
$328,528Active4 beds 3 baths2,084 sq. ft.5948 Hollyhock Lane, Montgomery, TX 77316
MLS# 41741595Listed by: THE SIGNORELLI COMPANY - New
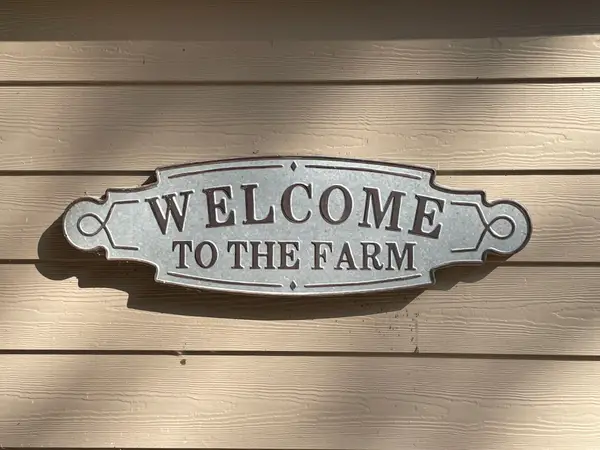 $475,000Active2 beds 2 baths1,108 sq. ft.
$475,000Active2 beds 2 baths1,108 sq. ft.27896 Deer Run Street, Montgomery, TX 77356
MLS# 9936390Listed by: JACOBS PROPERTIES - New
 $51,500Active0.05 Acres
$51,500Active0.05 Acres3106 Poe Drive, Montgomery, TX 77356
MLS# 30637775Listed by: EXP REALTY LLC - New
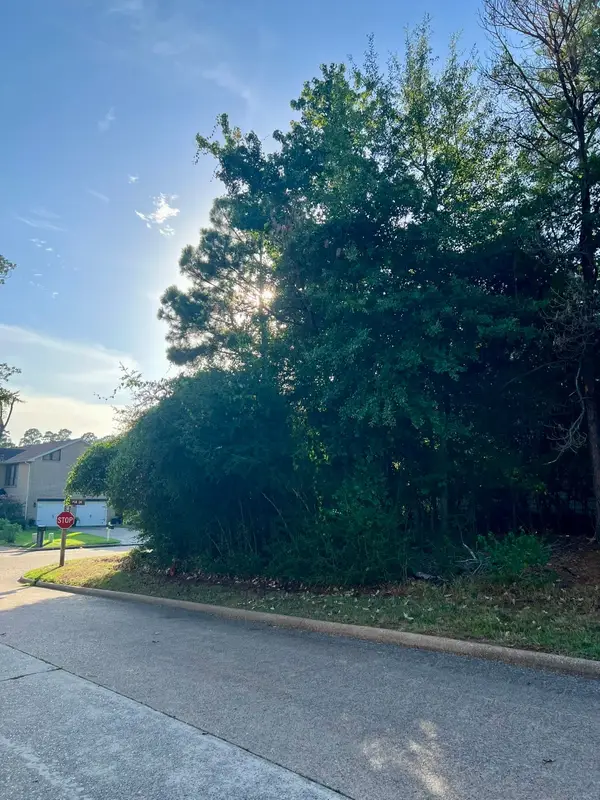 $51,500Active0.08 Acres
$51,500Active0.08 Acres3102 Poe Drive, Montgomery, TX 77356
MLS# 50000311Listed by: EXP REALTY LLC - New
 $40,000Active0 Acres
$40,000Active0 AcresLot 46 Lakeview Forest, Montgomery, TX 77316
MLS# 21985810Listed by: KELLER WILLIAMS REALTY LIVINGSTON - New
 $372,290Active3 beds 3 baths1,908 sq. ft.
$372,290Active3 beds 3 baths1,908 sq. ft.143 West Coralburst Loop, Montgomery, TX 77316
MLS# 59957532Listed by: CHESMAR HOMES 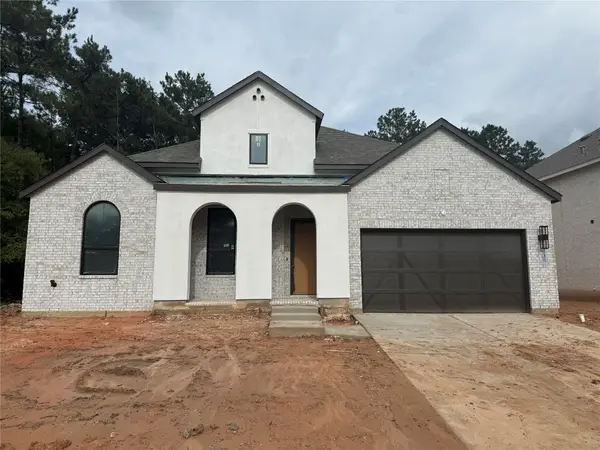 $599,990Active4 beds 5 baths2,822 sq. ft.
$599,990Active4 beds 5 baths2,822 sq. ft.41825 Doyle Drive, Montgomery, TX 77316
MLS# 60003690Listed by: DINA VERTERAMO- New
 $359,694Active1 beds 1 baths
$359,694Active1 beds 1 baths5848 Highline, Montgomery, TX 77316
MLS# 82390522Listed by: COLDWELL BANKER REALTY - THE WOODLANDS - New
 $339,000Active4 beds 3 baths2,094 sq. ft.
$339,000Active4 beds 3 baths2,094 sq. ft.17861 Hanson Ridge Court, Montgomery, TX 77316
MLS# 5679299Listed by: JLA REALTY - New
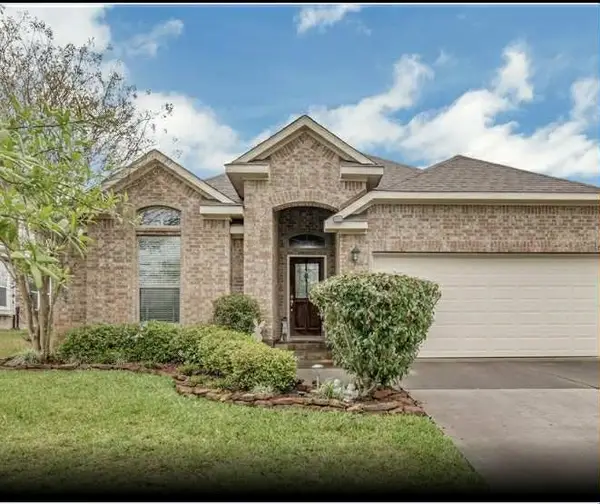 $278,000Active3 beds 2 baths1,631 sq. ft.
$278,000Active3 beds 2 baths1,631 sq. ft.18720 Rosalea Way, Montgomery, TX 77356
MLS# 40711509Listed by: BETTER HOMES AND GARDENS REAL ESTATE GARY GREENE - CYPRESS

