11826 Thoreau Drive, Montgomery, TX 77356
Local realty services provided by:ERA EXPERTS
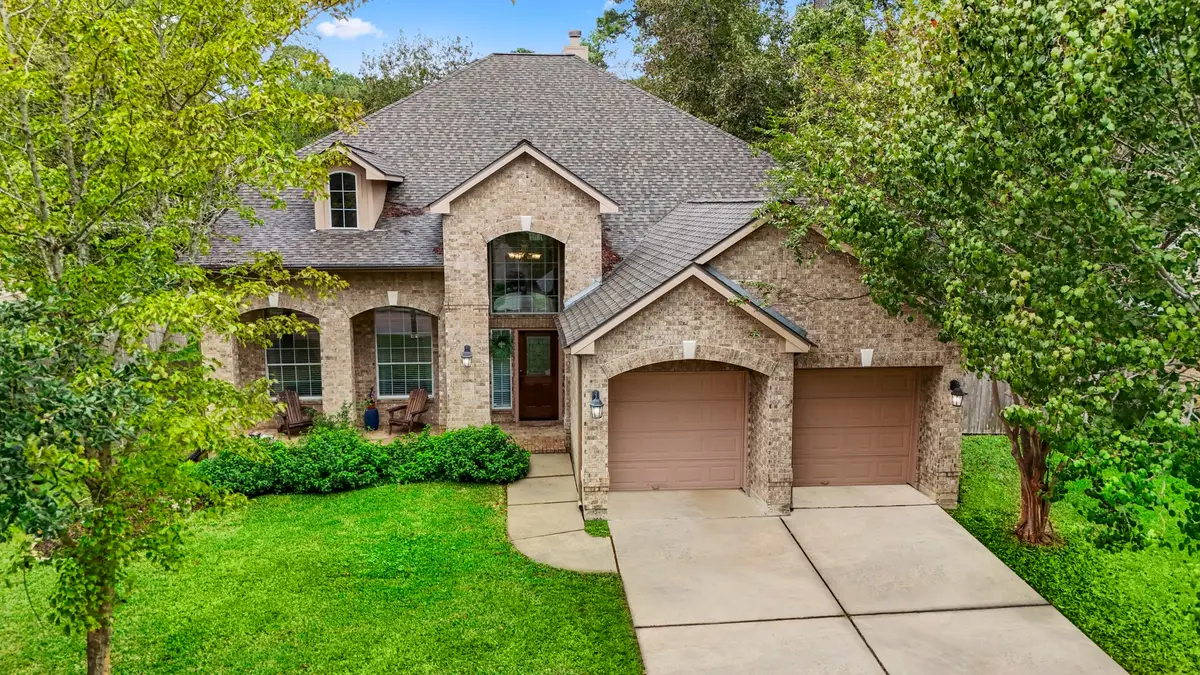
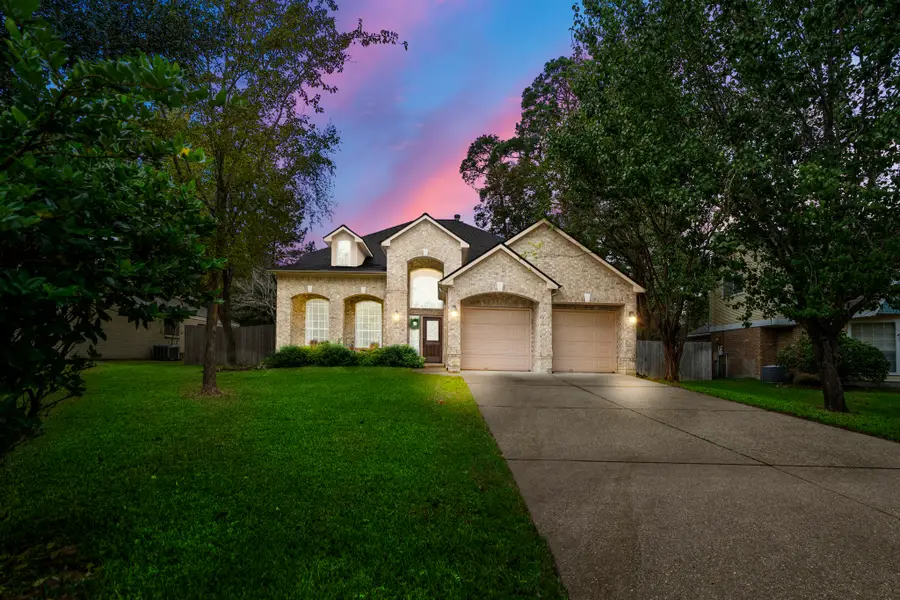
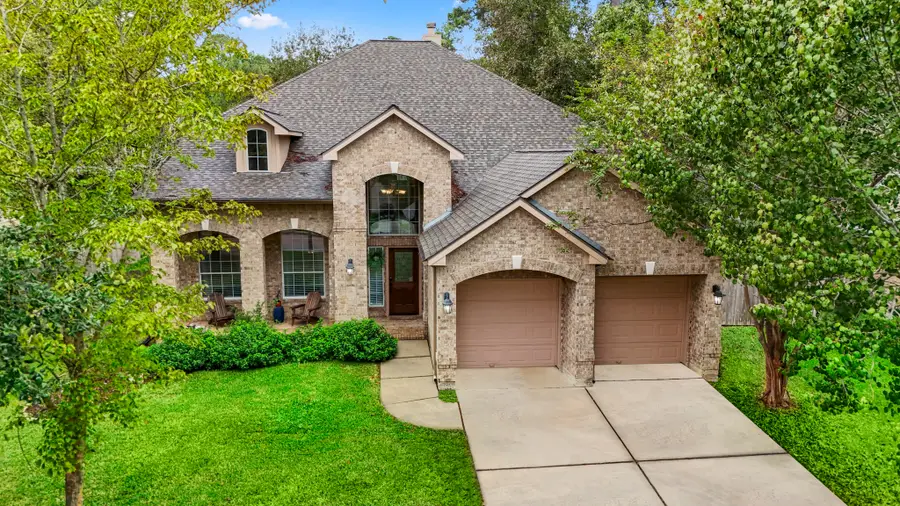
Listed by:brandi jackson
Office:berkshire hathaway homeservices premier properties
MLS#:49175232
Source:HARMLS
Price summary
- Price:$515,000
- Price per sq. ft.:$141.95
- Monthly HOA dues:$95.83
About this home
MOTIVATED SELLER & NEW CARPET! Discover a spacious haven in the highly sought-after Walden community on Lake Conroe. This beautifully designed home offers a perfect blend of comfort, style, and functionality, creating an inviting retreat for modern living. The home boasts 5 spacious bedrooms & all but one have ensuite bathroom access, complemented by an open-concept layout. On the 1st floor, find the primary suite & additional office or secondary bedroom with half bath nearby. High ceilings & abundant natural light enhance the sense of space throughout. Situated within walking distance of Lake Conroe, providing access to boating, fishing & waterfront luxuries. Residents enjoy a wealth of community amenities, including championship golf course, tennis courts, fitness center, scenic walking trails & more. Top-rated MISD schools & convenient access to shopping, dining & entertainment complete the package. 2022 ROOF & fence w/ gate on both sides, 2023 Water heater. Schedule your tour today
Contact an agent
Home facts
- Year built:2007
- Listing Id #:49175232
- Updated:August 18, 2025 at 11:38 AM
Rooms and interior
- Bedrooms:5
- Total bathrooms:4
- Full bathrooms:3
- Half bathrooms:1
- Living area:3,628 sq. ft.
Heating and cooling
- Cooling:Central Air, Electric
- Heating:Central, Electric
Structure and exterior
- Roof:Composition
- Year built:2007
- Building area:3,628 sq. ft.
- Lot area:0.24 Acres
Schools
- High school:MONTGOMERY HIGH SCHOOL
- Middle school:MONTGOMERY JUNIOR HIGH SCHOOL
- Elementary school:MADELEY RANCH ELEMENTARY SCHOOL
Utilities
- Sewer:Public Sewer
Finances and disclosures
- Price:$515,000
- Price per sq. ft.:$141.95
- Tax amount:$9,587 (2024)
New listings near 11826 Thoreau Drive
- New
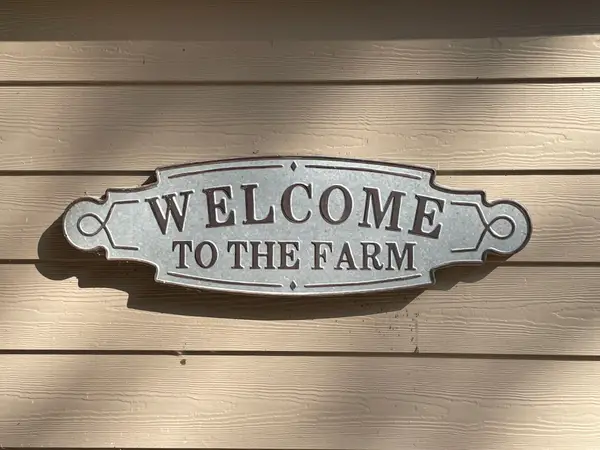 $475,000Active2 beds 2 baths1,108 sq. ft.
$475,000Active2 beds 2 baths1,108 sq. ft.27896 Deer Run Street, Montgomery, TX 77356
MLS# 9936390Listed by: JACOBS PROPERTIES - New
 $51,500Active0.05 Acres
$51,500Active0.05 Acres3106 Poe Drive, Montgomery, TX 77356
MLS# 30637775Listed by: EXP REALTY LLC - New
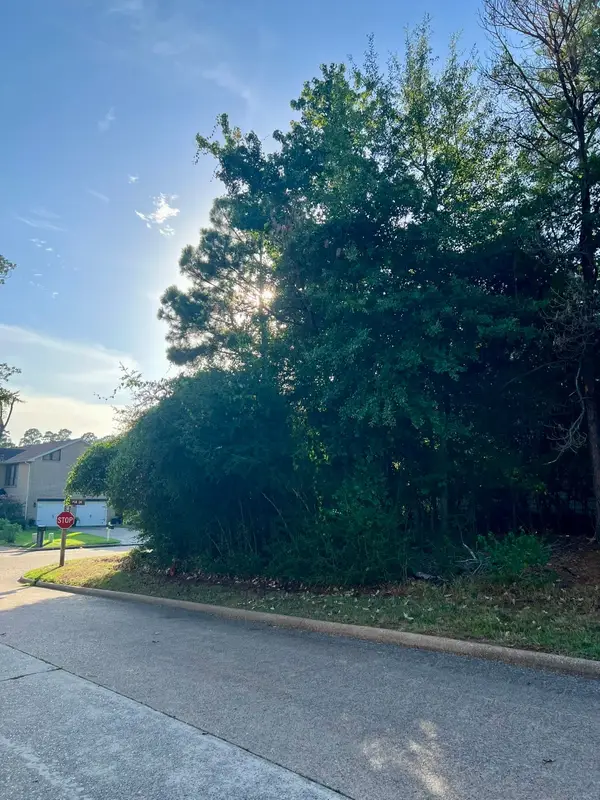 $51,500Active0.08 Acres
$51,500Active0.08 Acres3102 Poe Drive, Montgomery, TX 77356
MLS# 50000311Listed by: EXP REALTY LLC - New
 $40,000Active0 Acres
$40,000Active0 AcresLot 46 Lakeview Forest, Montgomery, TX 77316
MLS# 21985810Listed by: KELLER WILLIAMS REALTY LIVINGSTON - New
 $372,290Active3 beds 3 baths1,908 sq. ft.
$372,290Active3 beds 3 baths1,908 sq. ft.143 West Coralburst Loop, Montgomery, TX 77316
MLS# 59957532Listed by: CHESMAR HOMES 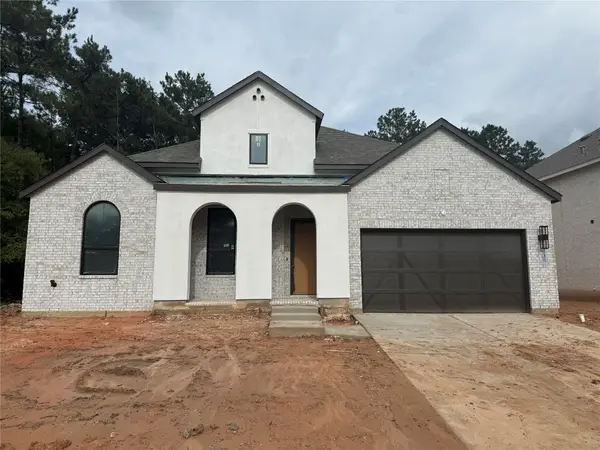 $599,990Active4 beds 5 baths2,822 sq. ft.
$599,990Active4 beds 5 baths2,822 sq. ft.41825 Doyle Drive, Montgomery, TX 77316
MLS# 60003690Listed by: DINA VERTERAMO- New
 $359,694Active1 beds 1 baths
$359,694Active1 beds 1 baths5848 Highline, Montgomery, TX 77316
MLS# 82390522Listed by: COLDWELL BANKER REALTY - THE WOODLANDS - New
 $339,000Active4 beds 3 baths2,094 sq. ft.
$339,000Active4 beds 3 baths2,094 sq. ft.17861 Hanson Ridge Court, Montgomery, TX 77316
MLS# 5679299Listed by: JLA REALTY - New
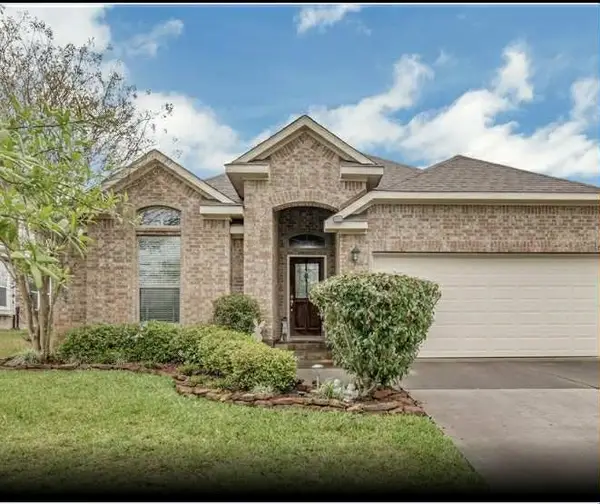 $278,000Active3 beds 2 baths1,631 sq. ft.
$278,000Active3 beds 2 baths1,631 sq. ft.18720 Rosalea Way, Montgomery, TX 77356
MLS# 40711509Listed by: BETTER HOMES AND GARDENS REAL ESTATE GARY GREENE - CYPRESS - New
 $124,900Active0 Acres
$124,900Active0 Acres20 Newberry Court, Montgomery, TX 77356
MLS# 32849593Listed by: HOMESMART
