12122 Hawthorne Drive, Montgomery, TX 77356
Local realty services provided by:American Real Estate ERA Powered
Upcoming open houses
- Sun, Jan 1102:00 pm - 04:00 pm
Listed by: jason taylor, brooklyn taylor
Office: top guns realty on lake conroe
MLS#:59734835
Source:HARMLS
Price summary
- Price:$599,000
- Price per sq. ft.:$166.62
- Monthly HOA dues:$95.83
About this home
Welcome to custom luxury! Every inch of this home showcases thoughtful design and high-end finishes. Architectural ceilings and designer lighting create an open, bright, and luxurious feel. This spacious home features oversized rooms, walk-in closets, and abundant storage. Enjoy efficiency with paid-off solar panels - significantly lowering electricity cost, and a buried propane tank powering gas appliances. The side-entry, oversized garage fits all your toys for the Walden lakeside lifestyle. Step outside to a central walking trail which leads to the marina, parks, dining, racquet club, pickleball and tennis courts, lap pool, and gym - all covered by your HOA dues. Relax on the screened-in porch with gas for grilling, ceiling fans, and TV hookups, while pets roam freely with an invisible fence. Lightly lived in and meticulously maintained, this home is large, luxurious, efficient, and move-in ready.
Contact an agent
Home facts
- Year built:2017
- Listing ID #:59734835
- Updated:January 08, 2026 at 12:40 PM
Rooms and interior
- Bedrooms:3
- Total bathrooms:3
- Full bathrooms:3
- Living area:3,595 sq. ft.
Heating and cooling
- Cooling:Central Air, Electric
- Heating:Central, Electric
Structure and exterior
- Roof:Composition
- Year built:2017
- Building area:3,595 sq. ft.
- Lot area:0.36 Acres
Schools
- High school:MONTGOMERY HIGH SCHOOL
- Middle school:MONTGOMERY JUNIOR HIGH SCHOOL
- Elementary school:MADELEY RANCH ELEMENTARY SCHOOL
Utilities
- Sewer:Public Sewer
Finances and disclosures
- Price:$599,000
- Price per sq. ft.:$166.62
- Tax amount:$5,179 (2024)
New listings near 12122 Hawthorne Drive
- New
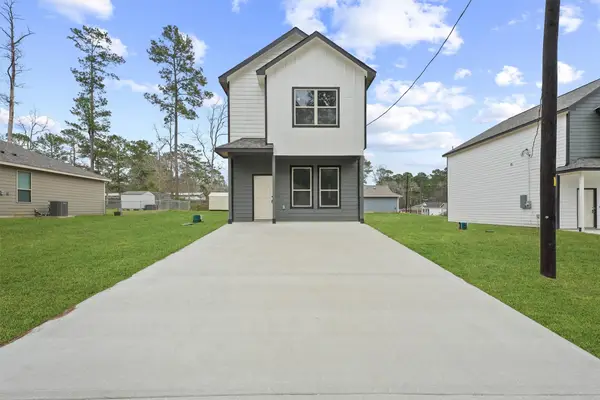 $199,900Active3 beds 3 baths1,355 sq. ft.
$199,900Active3 beds 3 baths1,355 sq. ft.15618 Sycamore Drive, Montgomery, TX 77356
MLS# 64662179Listed by: REAL BROKER, LLC - New
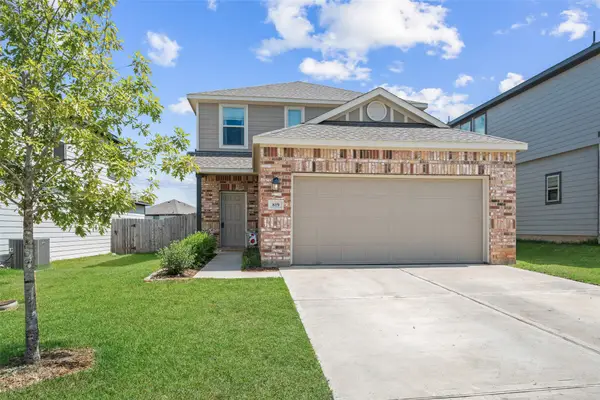 $254,990Active3 beds 3 baths1,694 sq. ft.
$254,990Active3 beds 3 baths1,694 sq. ft.819 Faison Court, Montgomery, TX 77316
MLS# 71932108Listed by: MICHELLE CANNON TEAM - New
 $385,000Active3 beds 3 baths1,750 sq. ft.
$385,000Active3 beds 3 baths1,750 sq. ft.248 Crest Edge Street, Montgomery, TX 77316
MLS# 63453030Listed by: BREALTY, LLC - New
 $387,900Active3 beds 2 baths1,743 sq. ft.
$387,900Active3 beds 2 baths1,743 sq. ft.5219 Yellowstar Lane, Montgomery, TX 77316
MLS# 71800741Listed by: PERRY HOMES REALTY, LLC - Open Sun, 11am to 3pmNew
 $678,000Active4 beds 3 baths3,171 sq. ft.
$678,000Active4 beds 3 baths3,171 sq. ft.133 Skipper Jack, Montgomery, TX 77316
MLS# 59795355Listed by: KELLER WILLIAMS REALTY PROFESSIONALS - New
 $357,190Active4 beds 4 baths2,544 sq. ft.
$357,190Active4 beds 4 baths2,544 sq. ft.17874 Stone Terrace Lane, Montgomery, TX 77316
MLS# 62922764Listed by: MERITAGE HOMES REALTY - New
 $799,990Active5 beds 5 baths4,075 sq. ft.
$799,990Active5 beds 5 baths4,075 sq. ft.5056 American Sycamore Trail, Montgomery, TX 77316
MLS# 82444251Listed by: SHEA HOMES - New
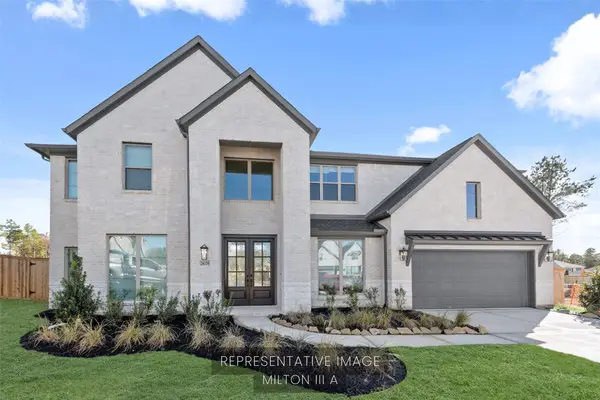 $742,583Active5 beds 5 baths3,957 sq. ft.
$742,583Active5 beds 5 baths3,957 sq. ft.26826 Mustang Springs Court, Montgomery, TX 77316
MLS# 3107887Listed by: WESTIN HOMES - New
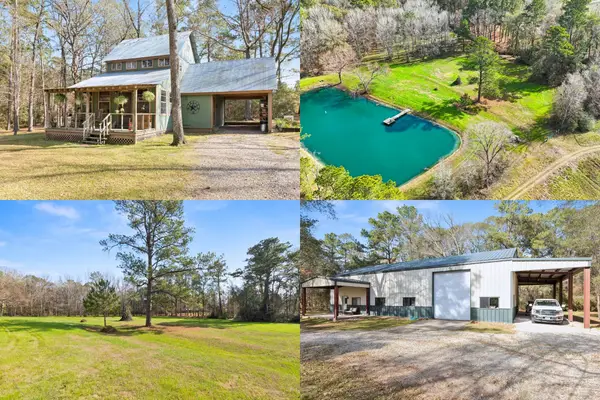 $1,000,000Active2 beds 3 baths1,040 sq. ft.
$1,000,000Active2 beds 3 baths1,040 sq. ft.25538 Moore Lane, Montgomery, TX 77356
MLS# 82854182Listed by: KELLER WILLIAMS REALTY METROPOLITAN - New
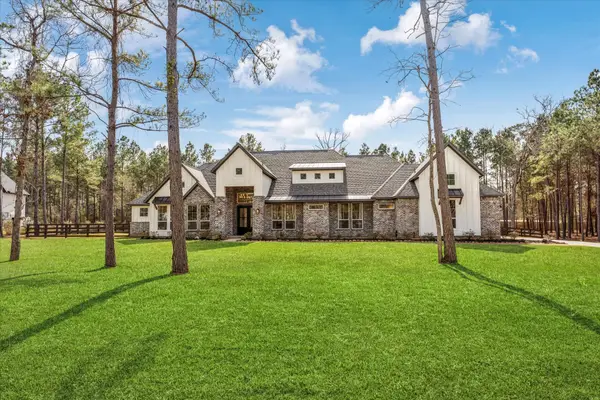 $1,329,000Active4 beds 5 baths4,156 sq. ft.
$1,329,000Active4 beds 5 baths4,156 sq. ft.7729 Dog Wood Acres Drive, Montgomery, TX 77316
MLS# 89419577Listed by: COMPASS RE TEXAS, LLC - THE WOODLANDS
