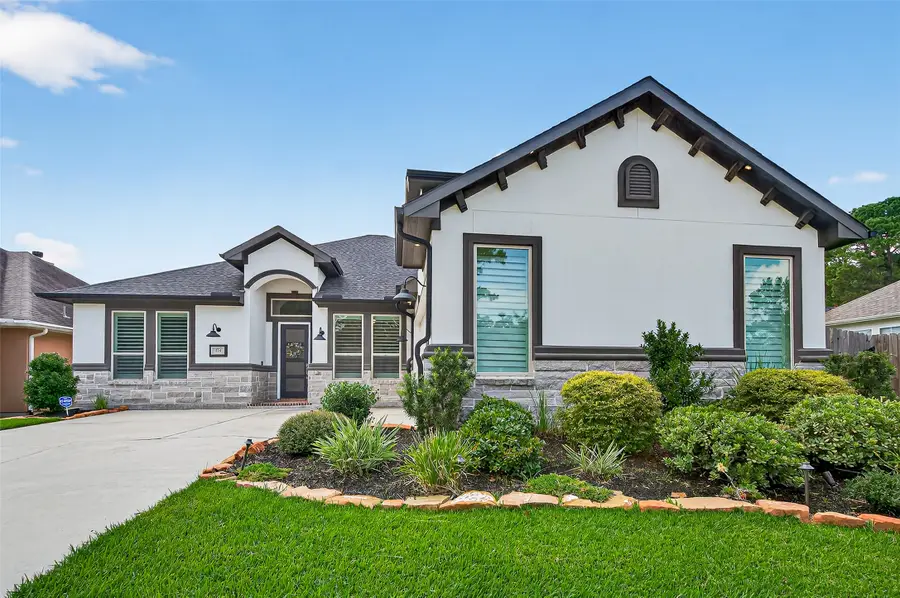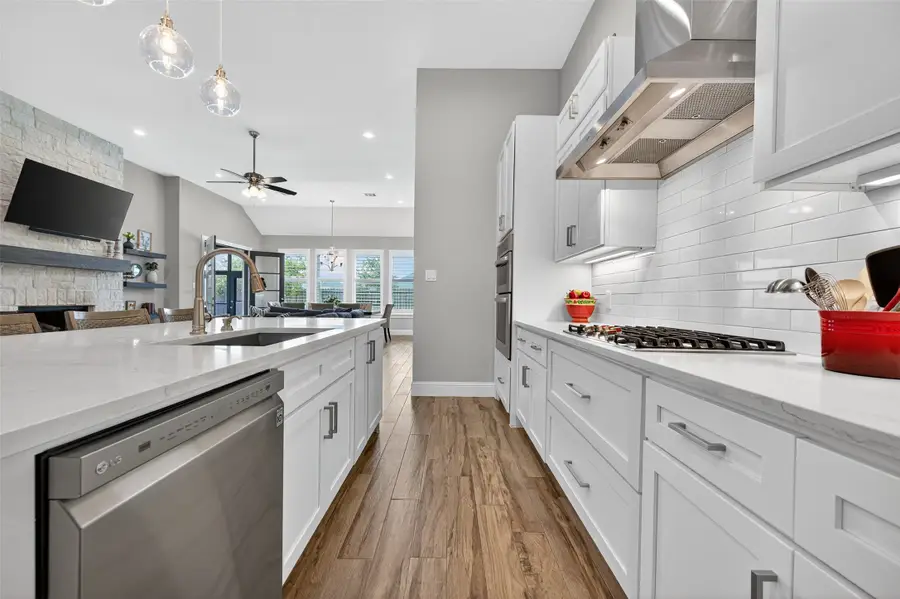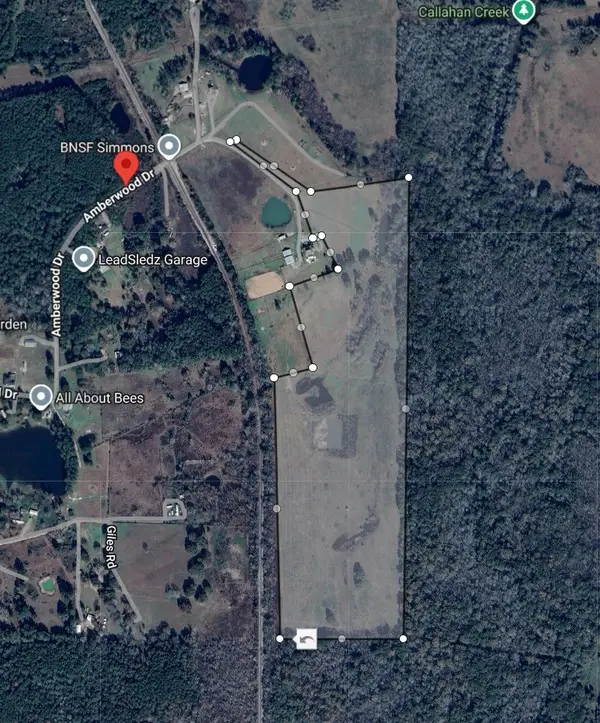124 Wyndemere Drive, Montgomery, TX 77356
Local realty services provided by:ERA EXPERTS



124 Wyndemere Drive,Montgomery, TX 77356
$445,000
- 3 Beds
- 3 Baths
- 2,383 sq. ft.
- Single family
- Active
Listed by:rachel swanson
Office:exp realty llc.
MLS#:87375317
Source:HARMLS
Price summary
- Price:$445,000
- Price per sq. ft.:$186.74
- Monthly HOA dues:$95.5
About this home
Located in the HIGHLY DESIRABLE Bentwater Country Club Community features this GORGEOUS one-story 3 bedroom (+ office) 2.5 bath modern home. Elevated 10-12 ft ceilings throughout w/ modern features. Enjoy the open floorplan dining/living room/kitchen w/ a fantastic layout to host & mingle. Prep on your large kitchen island w/ quartz countertops w/ timeless tile backsplash, along with separate coffee/tea station area & walk-in pantry. You will appreciate the 4 seasons screened in porch/patio w/ french doors & backyard access. Ensuite primary bath w/ soaker tub, marbled floor to ceiling tile shower w/ rainhead & wand creates a spa-like experience. TOO MANY UPGRADES TO LIST: custom window shutters, wine storage, screened in sunporch w/ auto shades, custom-built in adjustable closet storage, generator, built-in wall-bed, soft-close drawers, wired security system, epoxy floored garage + upper storage racks, and more! Fridge/Washer/Dryer/TV's convey if desired! Community amenities galore!
Contact an agent
Home facts
- Year built:2021
- Listing Id #:87375317
- Updated:August 21, 2025 at 10:06 PM
Rooms and interior
- Bedrooms:3
- Total bathrooms:3
- Full bathrooms:2
- Half bathrooms:1
- Living area:2,383 sq. ft.
Heating and cooling
- Cooling:Central Air, Electric
- Heating:Central, Gas
Structure and exterior
- Roof:Composition
- Year built:2021
- Building area:2,383 sq. ft.
- Lot area:0.18 Acres
Schools
- High school:MONTGOMERY HIGH SCHOOL
- Middle school:MONTGOMERY JUNIOR HIGH SCHOOL
- Elementary school:LINCOLN ELEMENTARY SCHOOL (MONTGOMERY)
Utilities
- Sewer:Public Sewer
Finances and disclosures
- Price:$445,000
- Price per sq. ft.:$186.74
- Tax amount:$7,007 (2024)
New listings near 124 Wyndemere Drive
- New
 $1,495,000Active4 beds 5 baths5,266 sq. ft.
$1,495,000Active4 beds 5 baths5,266 sq. ft.11540 Grand Pine Drive, Montgomery, TX 77356
MLS# 46408015Listed by: KELLER WILLIAMS REALTY THE WOODLANDS - New
 $424,900Active4 beds 3 baths2,686 sq. ft.
$424,900Active4 beds 3 baths2,686 sq. ft.11527 Ripplewind Drive, Montgomery, TX 77356
MLS# 81157472Listed by: LPT REALTY, LLC  $454,990Active4 beds 4 baths2,581 sq. ft.
$454,990Active4 beds 4 baths2,581 sq. ft.2296 Vargas St, Montgomery, TX 77316
MLS# 31771144Listed by: DINA VERTERAMO $559,990Active4 beds 5 baths2,918 sq. ft.
$559,990Active4 beds 5 baths2,918 sq. ft.41927 Shoal Street, Montgomery, TX 77316
MLS# 38096726Listed by: DINA VERTERAMO $459,990Active5 beds 5 baths2,846 sq. ft.
$459,990Active5 beds 5 baths2,846 sq. ft.2280 Vargas Street, Montgomery, TX 77316
MLS# 8042736Listed by: DINA VERTERAMO- New
 $325,000Active3 beds 4 baths2,015 sq. ft.
$325,000Active3 beds 4 baths2,015 sq. ft.13439 Hilton Head Drive, Montgomery, TX 77356
MLS# 89876370Listed by: TOP GUNS REALTY ON LAKE CONROE - New
 $2,050,000Active61.15 Acres
$2,050,000Active61.15 AcresTBA Amberwood Ln, Montgomery, TX 77356
MLS# 25329053Listed by: CREIGHTON REALTY PARTNERS, LLC - New
 $1,999,999Active5 beds 6 baths5,346 sq. ft.
$1,999,999Active5 beds 6 baths5,346 sq. ft.131 Sarasota Circle S, Montgomery, TX 77356
MLS# 25991191Listed by: THE MCKELLAR GROUP - New
 $521,052Active5 beds 4 baths2,800 sq. ft.
$521,052Active5 beds 4 baths2,800 sq. ft.26504 Skylight Brook Court, Montgomery, TX 77316
MLS# 41247176Listed by: WESTIN HOMES

