12419 Browning Drive, Montgomery, TX 77356
Local realty services provided by:ERA EXPERTS
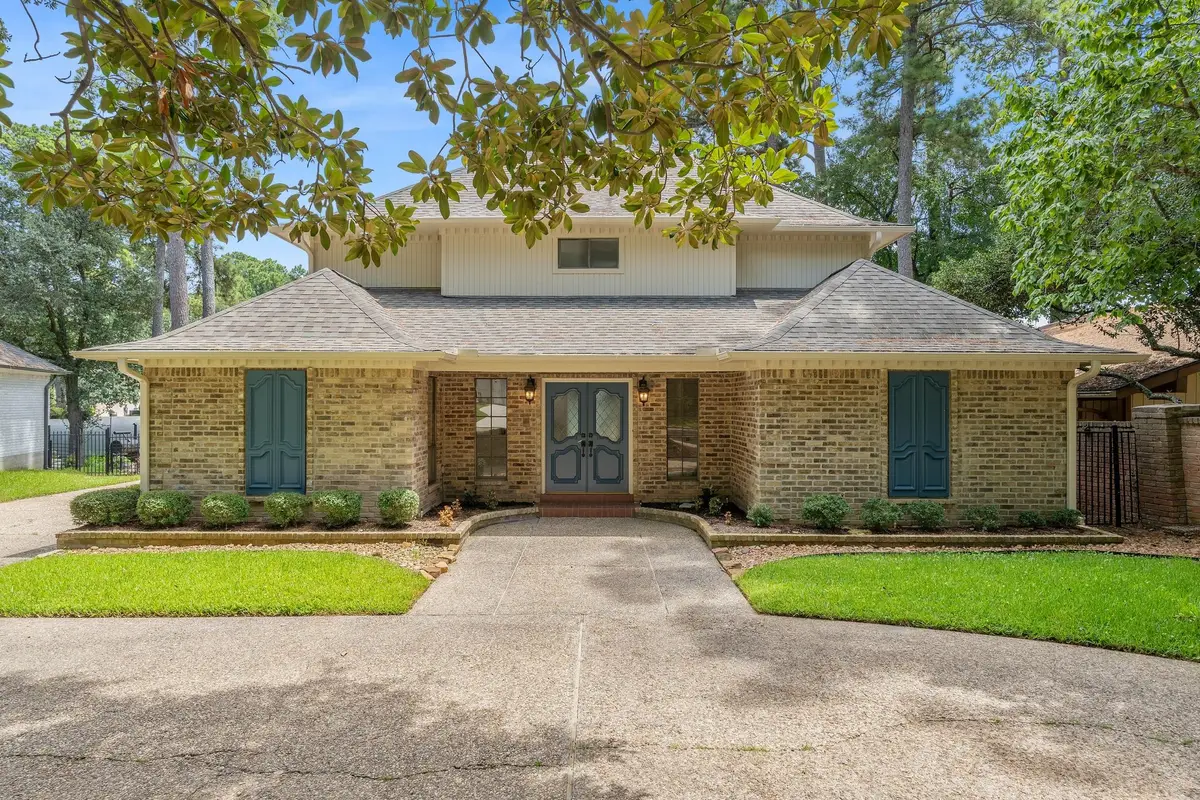
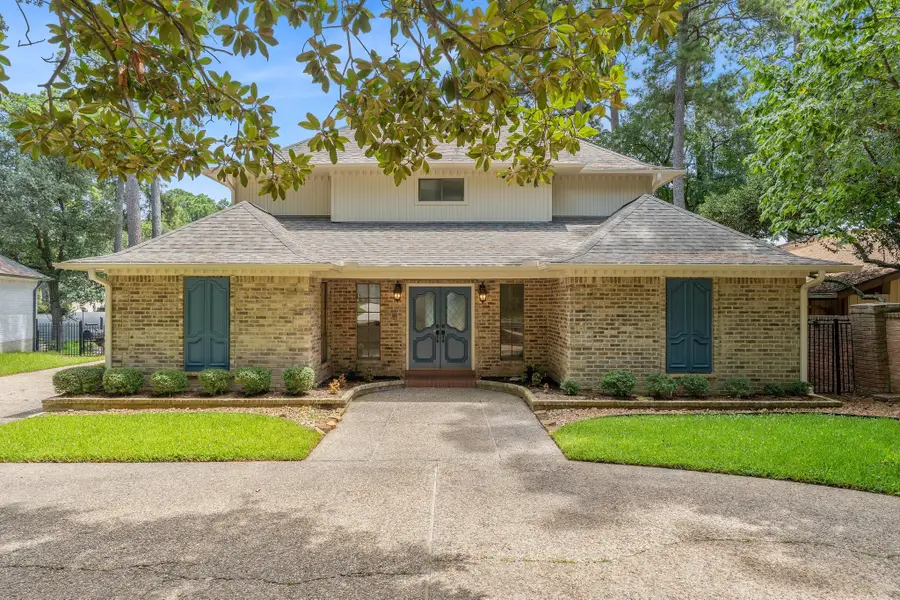

Listed by:lori tribe
Office:southern luxury realty
MLS#:58489419
Source:HARMLS
Price summary
- Price:$849,900
- Price per sq. ft.:$310.98
- Monthly HOA dues:$95.83
About this home
Stunning Waterfront Retreat with Modern Charm!
Beautifully remodeled home has welcoming feel. Landscaped front yard features natural stone path and sitting area under shade of mature trees, and yard lantern to guide you back to the serenity of home.
Backyard includes private boat slip on tranquil waters offering a perfect escape/adventure.
4 bdrm,3.5 bath home with high end finishes throughout:Custom kitchen with Quartzite countertops, shimmering backsplash & large breakfast bar opens to large family room with cozy gas log fireplace and breakfast dining area.
Add in a formal dining room and an upstairs flex room study/office with its own private balcony as a plus!
Spacious primary suite, where a fireplace sets the mood & access to the screened in back porch to relax
The en-suite bath features dual marble sinks, large walk in closet.
Recent updates include fresh paint inside and out, new waterproof vinyl wood plank flooring, modern dual phase recessed lighting, and more
Contact an agent
Home facts
- Year built:1982
- Listing Id #:58489419
- Updated:August 18, 2025 at 11:46 AM
Rooms and interior
- Bedrooms:4
- Total bathrooms:4
- Full bathrooms:3
- Half bathrooms:1
- Living area:2,733 sq. ft.
Heating and cooling
- Cooling:Central Air, Electric
- Heating:Central, Electric
Structure and exterior
- Roof:Composition
- Year built:1982
- Building area:2,733 sq. ft.
- Lot area:0.25 Acres
Schools
- High school:MONTGOMERY HIGH SCHOOL
- Middle school:MONTGOMERY JUNIOR HIGH SCHOOL
- Elementary school:MADELEY RANCH ELEMENTARY SCHOOL
Utilities
- Sewer:Public Sewer
Finances and disclosures
- Price:$849,900
- Price per sq. ft.:$310.98
- Tax amount:$9,379 (2024)
New listings near 12419 Browning Drive
- New
 $328,528Active4 beds 3 baths2,084 sq. ft.
$328,528Active4 beds 3 baths2,084 sq. ft.5948 Hollyhock Lane, Montgomery, TX 77316
MLS# 41741595Listed by: THE SIGNORELLI COMPANY - New
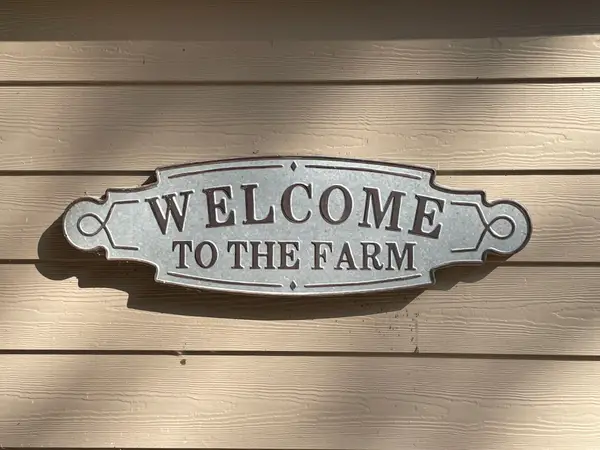 $475,000Active2 beds 2 baths1,108 sq. ft.
$475,000Active2 beds 2 baths1,108 sq. ft.27896 Deer Run Street, Montgomery, TX 77356
MLS# 9936390Listed by: JACOBS PROPERTIES - New
 $51,500Active0.05 Acres
$51,500Active0.05 Acres3106 Poe Drive, Montgomery, TX 77356
MLS# 30637775Listed by: EXP REALTY LLC - New
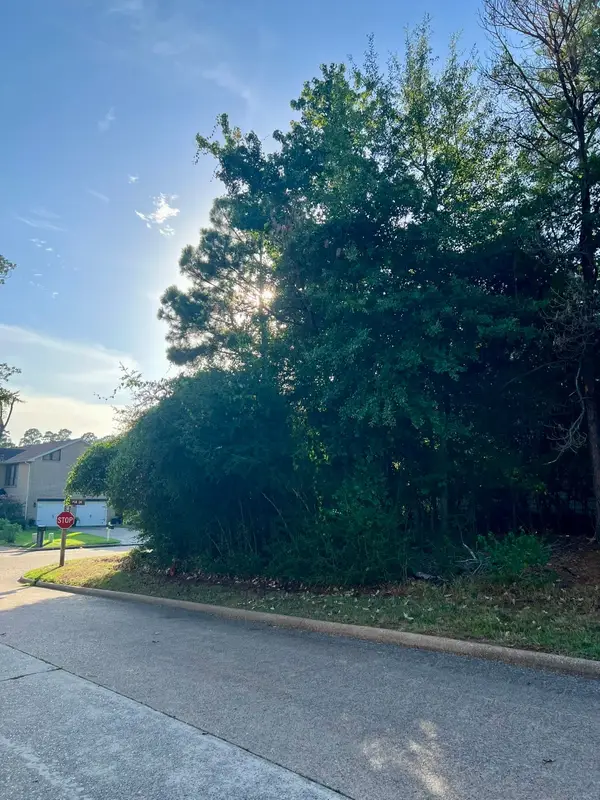 $51,500Active0.08 Acres
$51,500Active0.08 Acres3102 Poe Drive, Montgomery, TX 77356
MLS# 50000311Listed by: EXP REALTY LLC - New
 $40,000Active0 Acres
$40,000Active0 AcresLot 46 Lakeview Forest, Montgomery, TX 77316
MLS# 21985810Listed by: KELLER WILLIAMS REALTY LIVINGSTON - New
 $372,290Active3 beds 3 baths1,908 sq. ft.
$372,290Active3 beds 3 baths1,908 sq. ft.143 West Coralburst Loop, Montgomery, TX 77316
MLS# 59957532Listed by: CHESMAR HOMES 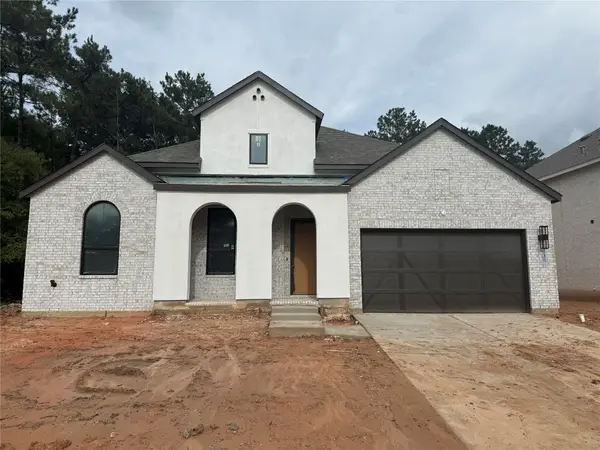 $599,990Active4 beds 5 baths2,822 sq. ft.
$599,990Active4 beds 5 baths2,822 sq. ft.41825 Doyle Drive, Montgomery, TX 77316
MLS# 60003690Listed by: DINA VERTERAMO- New
 $359,694Active1 beds 1 baths
$359,694Active1 beds 1 baths5848 Highline, Montgomery, TX 77316
MLS# 82390522Listed by: COLDWELL BANKER REALTY - THE WOODLANDS - New
 $339,000Active4 beds 3 baths2,094 sq. ft.
$339,000Active4 beds 3 baths2,094 sq. ft.17861 Hanson Ridge Court, Montgomery, TX 77316
MLS# 5679299Listed by: JLA REALTY - New
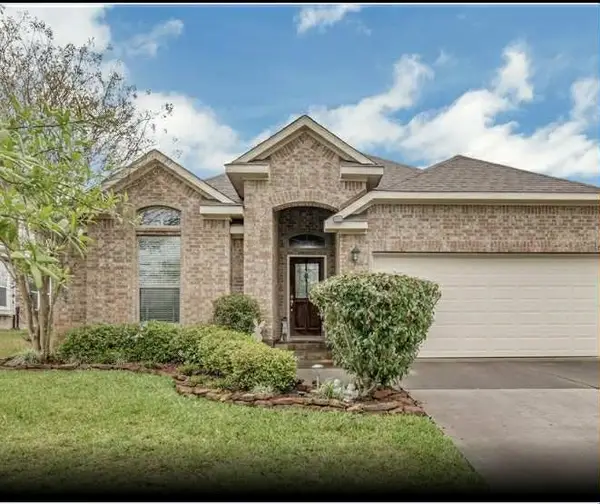 $278,000Active3 beds 2 baths1,631 sq. ft.
$278,000Active3 beds 2 baths1,631 sq. ft.18720 Rosalea Way, Montgomery, TX 77356
MLS# 40711509Listed by: BETTER HOMES AND GARDENS REAL ESTATE GARY GREENE - CYPRESS

