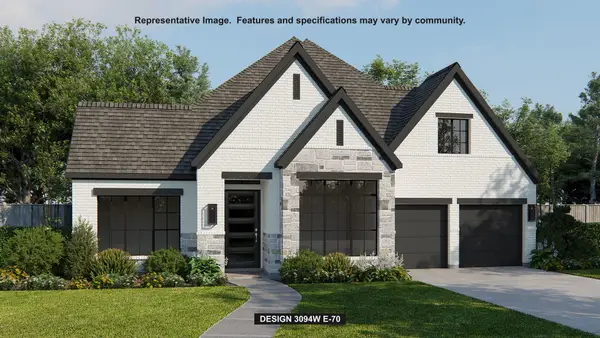12479 Shady Woods Trail, Montgomery, TX 77316
Local realty services provided by:ERA Experts
12479 Shady Woods Trail,Montgomery, TX 77316
$2,125,000
- 4 Beds
- 3 Baths
- 4,670 sq. ft.
- Single family
- Active
Listed by:tiffany macpherson
Office:re/max the woodlands & spring
MLS#:92706925
Source:HARMLS
Price summary
- Price:$2,125,000
- Price per sq. ft.:$455.03
About this home
NATURE & PRIVACY ABOUND! Nestled on 5.7 acres of untouched forest, this 1-story, 4 or 5-bedroom, 3-bathroom home perfectly situated in a natural oasis. Long driveway & southern front porch welcomes you just before stepping into the foyer where high ceilings, wood beams, natural lighting greet you. Beautiful windows line back of home allowing for pristine views of surrounding woods & pond in the backyard. Full pool bath, Office or Bedroom w/HUGE Walk In Storage, & a SPECTACULAR media room!! Primary Suite offers peaceful views of woods, soothing bathroom, double shower, soaking tub w/stone wall creates relaxing spa feeling, & an AMAZING CLOSET w/Island & Vanity! Entertaining & Every Day are better w/the Chef's Kitchen, Pantry w/Cabinets & Counters, Wine Bar, Laundry w/Ice Maker, & Mud Room! Home also features a Very Special Pet Room & Washing Station as well! Spacious Guest Rooms, Flexible Use... 2 Offices, Craft, Exercise or whatever you need! SECLUDED, WELCOMING, & READY TO CALL HOME!
Contact an agent
Home facts
- Year built:2015
- Listing ID #:92706925
- Updated:October 04, 2025 at 04:20 PM
Rooms and interior
- Bedrooms:4
- Total bathrooms:3
- Full bathrooms:3
- Living area:4,670 sq. ft.
Heating and cooling
- Cooling:Central Air, Electric, Zoned
- Heating:Central, Gas, Zoned
Structure and exterior
- Roof:Composition
- Year built:2015
- Building area:4,670 sq. ft.
- Lot area:5.73 Acres
Schools
- High school:NAVASOTA HIGH SCHOOL
- Middle school:NAVASOTA JUNIOR HIGH
- Elementary school:HIGH POINT ELEMENTARY SCHOOL (Navasota)
Utilities
- Sewer:Septic Tank
Finances and disclosures
- Price:$2,125,000
- Price per sq. ft.:$455.03
- Tax amount:$21,199 (2024)
New listings near 12479 Shady Woods Trail
- Open Sun, 3 to 5pmNew
 $710,000Active5 beds 5 baths3,782 sq. ft.
$710,000Active5 beds 5 baths3,782 sq. ft.222 Patina Sorrel Drive, Montgomery, TX 77316
MLS# 25256120Listed by: RE/MAX THE WOODLANDS & SPRING - New
 $2,150,000Active4 beds 6 baths5,928 sq. ft.
$2,150,000Active4 beds 6 baths5,928 sq. ft.17303 Sunset Ranch Drive, Montgomery, TX 77316
MLS# 17314610Listed by: LEGACY TEXAS PROPERTIES - New
 $215,000Active2 beds 2 baths1,272 sq. ft.
$215,000Active2 beds 2 baths1,272 sq. ft.3491 Balboa Circle, Montgomery, TX 77356
MLS# 26717467Listed by: RE/MAX INTEGRITY - New
 $649,000Active3 beds 2 baths2,388 sq. ft.
$649,000Active3 beds 2 baths2,388 sq. ft.16024 Rabon Chapel Road, Montgomery, TX 77316
MLS# 97207729Listed by: THE MCKELLAR GROUP - New
 $780,000Active5.58 Acres
$780,000Active5.58 Acres7015 Woodlake Trl, Montgomery, TX 77316
MLS# 68674290Listed by: ZARCO PROPERTIES, LLC - New
 $325,000Active4 beds 2 baths2,128 sq. ft.
$325,000Active4 beds 2 baths2,128 sq. ft.12635 Lakeshore Drive, Montgomery, TX 77356
MLS# 51604539Listed by: EXP REALTY LLC - New
 $1,044,469Active5 beds 5 baths4,432 sq. ft.
$1,044,469Active5 beds 5 baths4,432 sq. ft.967 Boykin Way, Montgomery, TX 77356
MLS# 26862312Listed by: WEEKLEY PROPERTIES BEVERLY BRADLEY - New
 $175,000Active3 beds 3 baths1,360 sq. ft.
$175,000Active3 beds 3 baths1,360 sq. ft.16710 E Forrestal, Montgomery, TX 77316
MLS# 82897907Listed by: EXP REALTY LLC - New
 $616,900Active4 beds 4 baths3,094 sq. ft.
$616,900Active4 beds 4 baths3,094 sq. ft.45 Lone Ranger Drive, Montgomery, TX 77316
MLS# 19417427Listed by: PERRY HOMES REALTY, LLC
