12500 Melville Drive #345D, Montgomery, TX 77356
Local realty services provided by:American Real Estate ERA Powered
12500 Melville Drive #345D,Montgomery, TX 77356
$224,900
- 2 Beds
- 3 Baths
- 1,360 sq. ft.
- Condominium
- Active
Listed by: evan ballew, danielle pelton
Office: top guns realty on lake conroe
MLS#:54599854
Source:HARMLS
Price summary
- Price:$224,900
- Price per sq. ft.:$165.37
- Monthly HOA dues:$95.83
About this home
Set apart by its larger floor plan and two balconies overlooking scenic Lake Conroe, this 2-bedroom, 3-bath condo in Harbor Village inside Walden delivers a rare mix of space, views & lake access. The open living area showcases soaring ceilings, abundant light, a spiral staircase to the loft & sliding doors to a private balcony w/ beautiful water views. The kitchen features full-size appliances, a breakfast bar & plenty of storage while the loft offers flexible space for guests or a home office & access to a rare “Texas basement”—a walk-in attic for easy storage. The private primary suite includes its own lake-facing balcony perfect for morning coffee. Tucked along a protected cove near the Marina, you can swim or kayak right from the shoreline. Enjoy Walden’s top-tier amenities: a yacht club, golf course, fitness center, tennis/pickleball courts, restaurants, & miles of trails. Condo is available fully furnished, making this ideal for a weekend retreat, VRBO or short-term rental.
Contact an agent
Home facts
- Year built:1978
- Listing ID #:54599854
- Updated:February 20, 2026 at 12:42 PM
Rooms and interior
- Bedrooms:2
- Total bathrooms:3
- Full bathrooms:3
- Living area:1,360 sq. ft.
Heating and cooling
- Cooling:Central Air, Electric
- Heating:Central, Electric
Structure and exterior
- Roof:Composition
- Year built:1978
- Building area:1,360 sq. ft.
Schools
- High school:MONTGOMERY HIGH SCHOOL
- Middle school:MONTGOMERY JUNIOR HIGH SCHOOL
- Elementary school:MADELEY RANCH ELEMENTARY SCHOOL
Utilities
- Sewer:Public Sewer
Finances and disclosures
- Price:$224,900
- Price per sq. ft.:$165.37
- Tax amount:$5,122 (2024)
New listings near 12500 Melville Drive #345D
- New
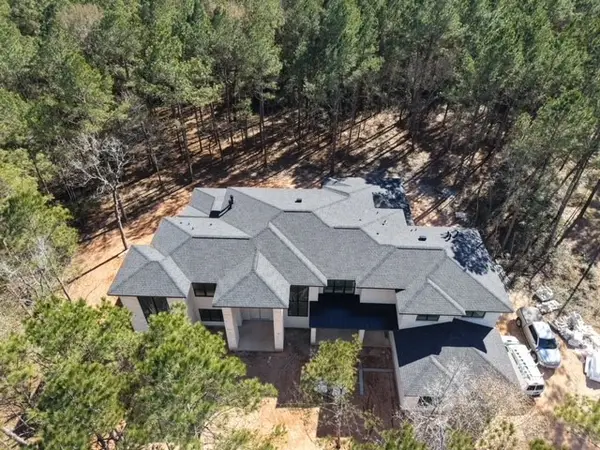 $2,099,000Active5 beds 8 baths5,623 sq. ft.
$2,099,000Active5 beds 8 baths5,623 sq. ft.25053 Seguin Trail, Montgomery, TX 77316
MLS# 36006028Listed by: REALTY OF AMERICA, LLC - New
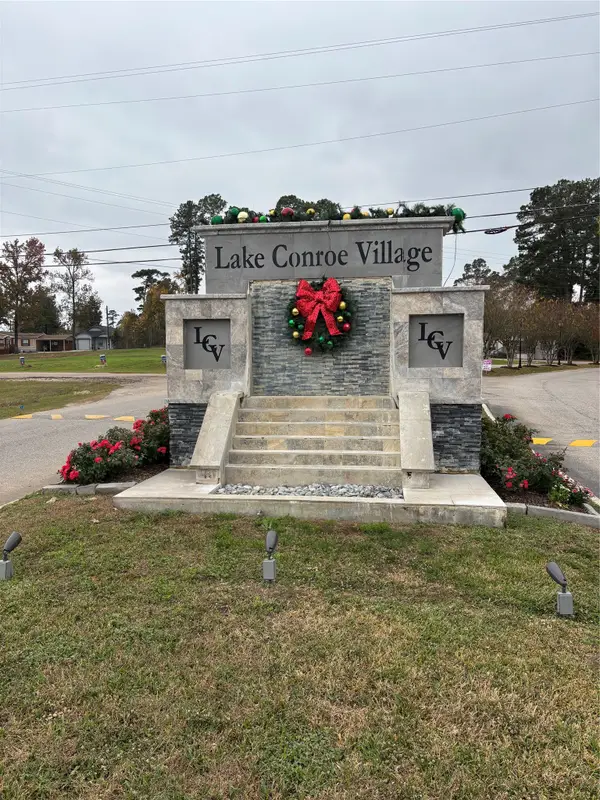 $37,000Active0.05 Acres
$37,000Active0.05 Acres16712 E Ivanhoe, Montgomery, TX 77316
MLS# 42414242Listed by: CENTURY 21 REALTY PARTNERS - New
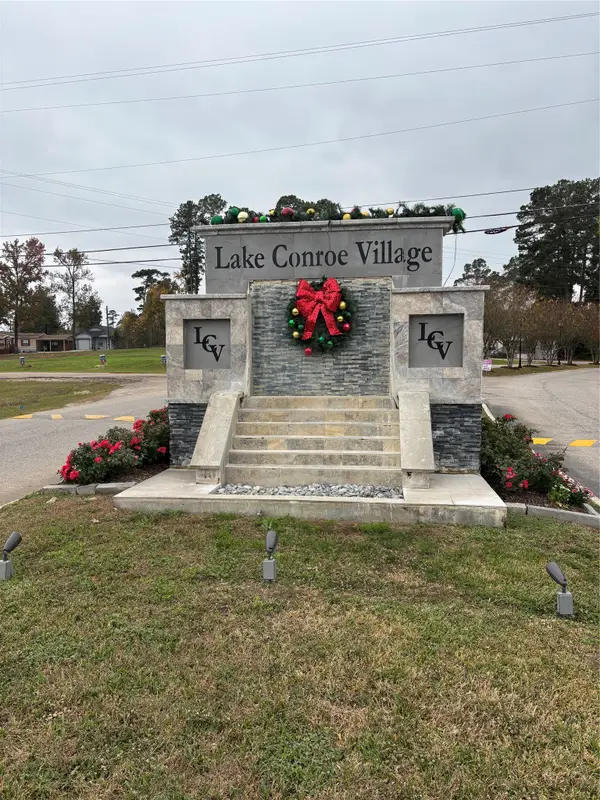 $37,000Active0.05 Acres
$37,000Active0.05 Acres16708 E Ivanhoe, Montgomery, TX 77316
MLS# 60861434Listed by: CENTURY 21 REALTY PARTNERS - New
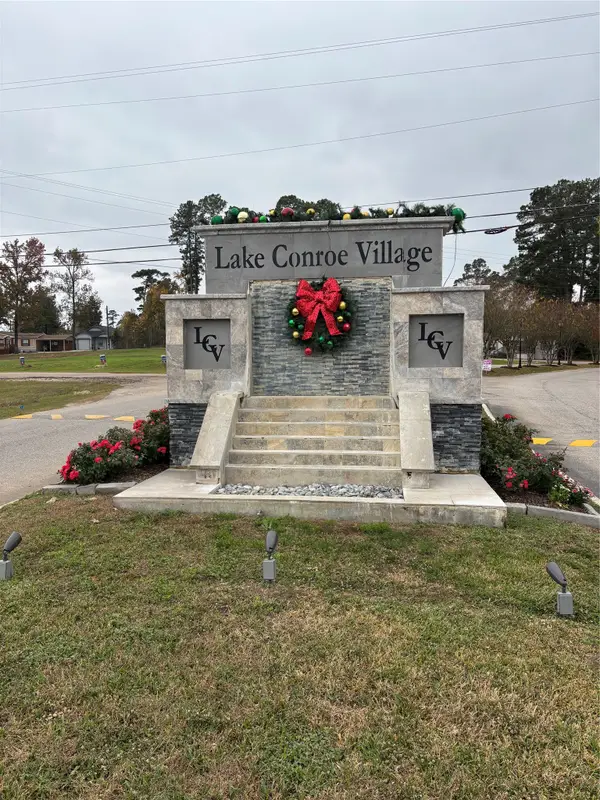 $37,000Active0.05 Acres
$37,000Active0.05 Acres16716 E Ivanhoe, Montgomery, TX 77316
MLS# 79441875Listed by: CENTURY 21 REALTY PARTNERS - New
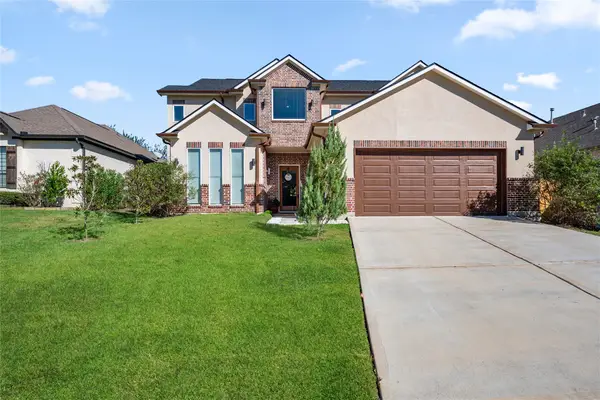 $589,000Active4 beds 4 baths3,090 sq. ft.
$589,000Active4 beds 4 baths3,090 sq. ft.18 Amelia Court, Montgomery, TX 77356
MLS# 11167600Listed by: KELLER WILLIAMS REALTY THE WOODLANDS - Open Sat, 1 to 4pmNew
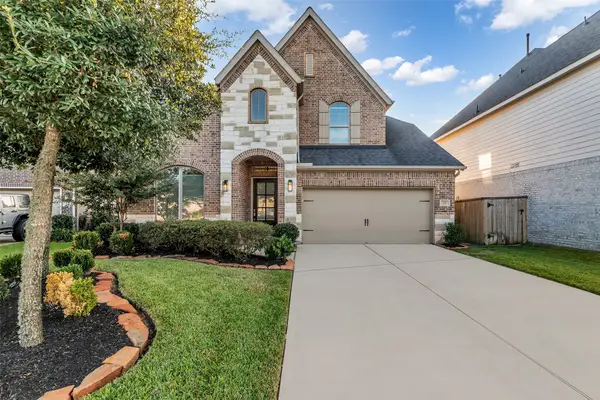 $487,500Active5 beds 5 baths3,022 sq. ft.
$487,500Active5 beds 5 baths3,022 sq. ft.138 S Carson Cub Court, Montgomery, TX 77316
MLS# 18953404Listed by: COLDWELL BANKER REALTY - THE WOODLANDS - New
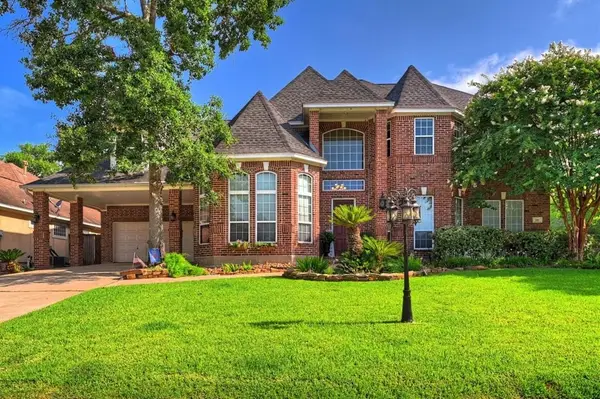 $520,000Active5 beds 5 baths4,390 sq. ft.
$520,000Active5 beds 5 baths4,390 sq. ft.289 Waterford Way, Montgomery, TX 77356
MLS# 42553377Listed by: MOREL REALTY - Open Sun, 1 to 3pmNew
 $543,900Active3 beds 3 baths2,018 sq. ft.
$543,900Active3 beds 3 baths2,018 sq. ft.5030 Highland Pass, Montgomery, TX 77316
MLS# 50054699Listed by: BERKSHIRE HATHAWAY HOMESERVICES PREMIER PROPERTIES - Open Sat, 2 to 4pmNew
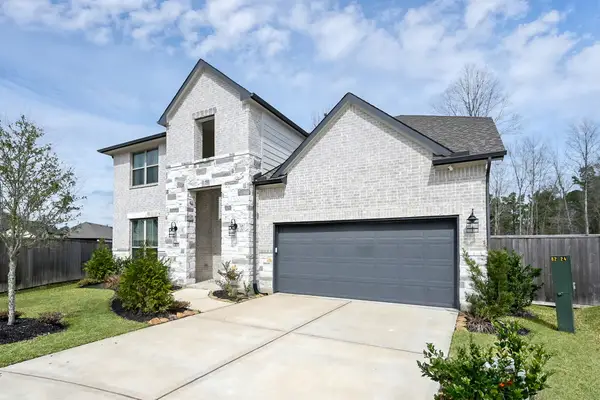 $665,000Active4 beds 4 baths3,409 sq. ft.
$665,000Active4 beds 4 baths3,409 sq. ft.171 Stephens Ridge Lane, Montgomery, TX 77316
MLS# 50777234Listed by: KELLER WILLIAMS MEMORIAL - New
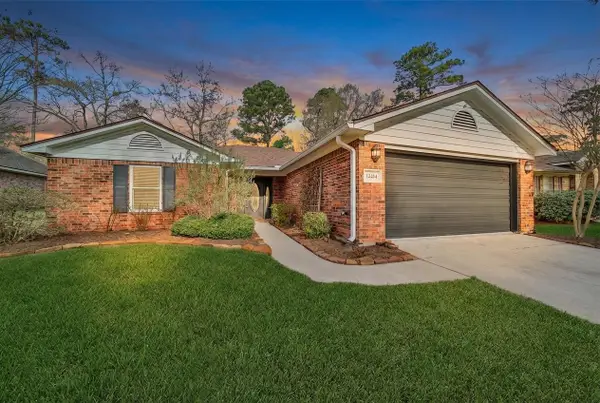 $279,000Active3 beds 2 baths1,692 sq. ft.
$279,000Active3 beds 2 baths1,692 sq. ft.12334 Browning Drive, Montgomery, TX 77356
MLS# 34317011Listed by: ALLIANCE PROPERTIES

