12500 Melville Drive #243D, Montgomery, TX 77356
Local realty services provided by:American Real Estate ERA Powered
12500 Melville Drive #243D,Montgomery, TX 77356
$189,000
- 1 Beds
- 1 Baths
- 724 sq. ft.
- Condominium
- Active
Listed by: richard boehck
Office: boehck real estate services
MLS#:75160141
Source:HARMLS
Price summary
- Price:$189,000
- Price per sq. ft.:$261.05
- Monthly HOA dues:$70.83
About this home
Best View On Walden Marina!! Turnkey one bedroom, one bath just remodeled. New quartz counter tops in kitchen with breakfast counter top, new quartz vanity in the bathroom. End unit with breakfast nook! New Dishwasher, New Farm sink with new disposal, new faucet! New Wine Fridge with dual zone. New Custom Can Lighting Throughout! New Custom back splash in Kitchen. New Carpet with New over sized ceiling fan. Bathroom with New Tub, New Toliet, with Custom mirror and Lighting. New Faucets in bathroom sink and shower! Custom Tile around tub with niche for products! Option to add washer and dryer. Bedroom with New carpet, new Custom blinds and new over sized ceiling fan! Full Length mirrored closet doors. New AC 2024, New Furnace with auto shut off valve on water heater 2024. New Electrical panel with GFCI throughout! New Paint and New plumbing in Kitchen and Bathroom with shutoff valves! All new Light switches and smoke/co detector. HOA includes yacht club dining, pool and fitness center!
Contact an agent
Home facts
- Year built:1978
- Listing ID #:75160141
- Updated:February 20, 2026 at 12:42 PM
Rooms and interior
- Bedrooms:1
- Total bathrooms:1
- Full bathrooms:1
- Living area:724 sq. ft.
Heating and cooling
- Cooling:Central Air, Electric
- Heating:Central, Electric
Structure and exterior
- Roof:Composition
- Year built:1978
- Building area:724 sq. ft.
Schools
- High school:MONTGOMERY HIGH SCHOOL
- Middle school:MONTGOMERY JUNIOR HIGH SCHOOL
- Elementary school:MADELEY RANCH ELEMENTARY SCHOOL
Utilities
- Sewer:Public Sewer
Finances and disclosures
- Price:$189,000
- Price per sq. ft.:$261.05
- Tax amount:$1,822 (2024)
New listings near 12500 Melville Drive #243D
- New
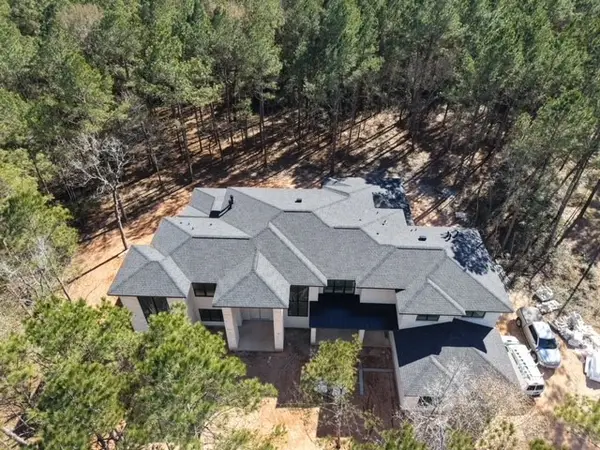 $2,099,000Active5 beds 8 baths5,623 sq. ft.
$2,099,000Active5 beds 8 baths5,623 sq. ft.25053 Seguin Trail, Montgomery, TX 77316
MLS# 36006028Listed by: REALTY OF AMERICA, LLC - New
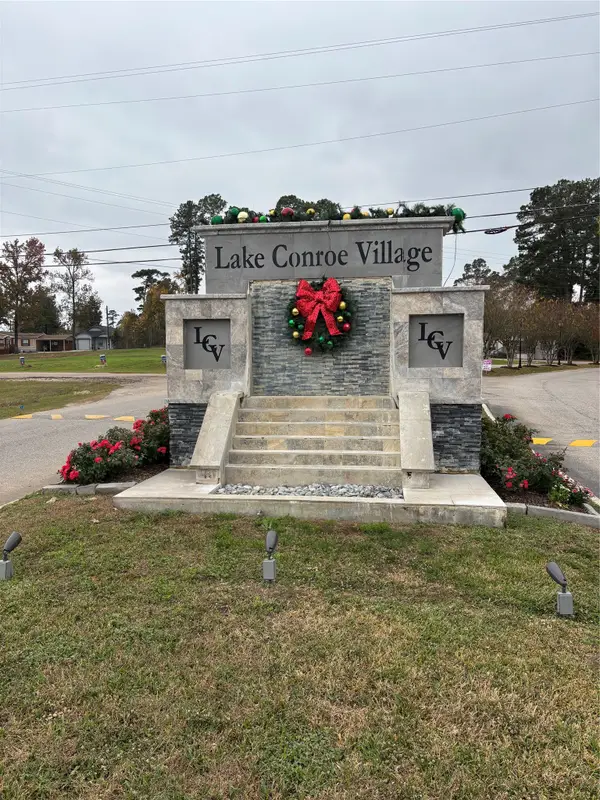 $37,000Active0.05 Acres
$37,000Active0.05 Acres16712 E Ivanhoe, Montgomery, TX 77316
MLS# 42414242Listed by: CENTURY 21 REALTY PARTNERS - New
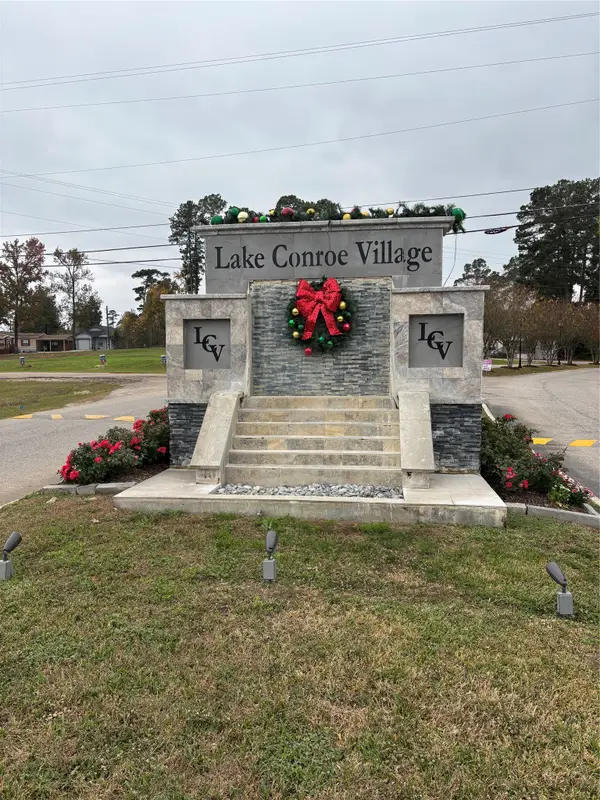 $37,000Active0.05 Acres
$37,000Active0.05 Acres16708 E Ivanhoe, Montgomery, TX 77316
MLS# 60861434Listed by: CENTURY 21 REALTY PARTNERS - New
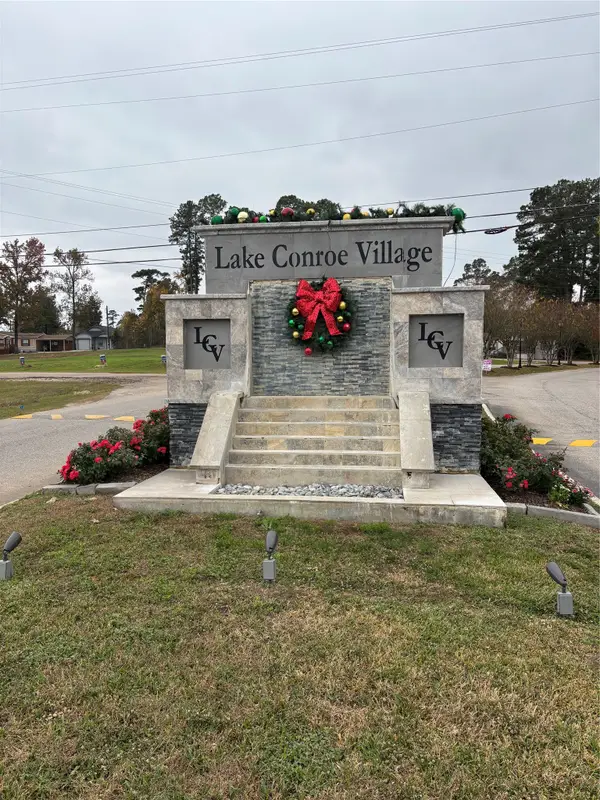 $37,000Active0.05 Acres
$37,000Active0.05 Acres16716 E Ivanhoe, Montgomery, TX 77316
MLS# 79441875Listed by: CENTURY 21 REALTY PARTNERS - New
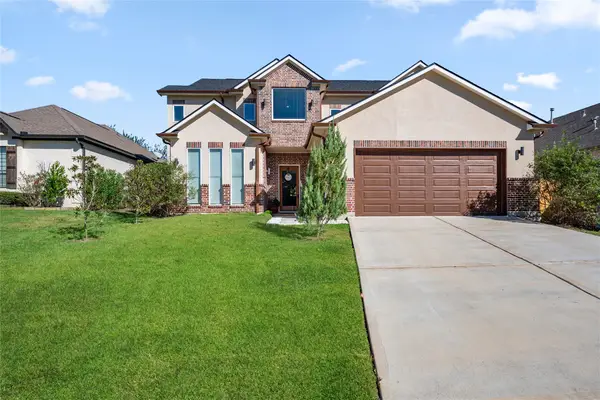 $589,000Active4 beds 4 baths3,090 sq. ft.
$589,000Active4 beds 4 baths3,090 sq. ft.18 Amelia Court, Montgomery, TX 77356
MLS# 11167600Listed by: KELLER WILLIAMS REALTY THE WOODLANDS - Open Sat, 1 to 4pmNew
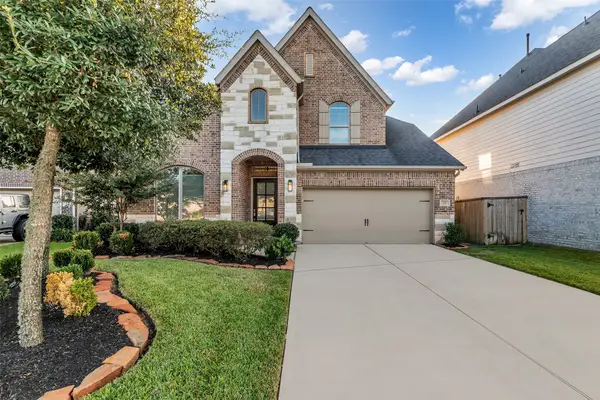 $487,500Active5 beds 5 baths3,022 sq. ft.
$487,500Active5 beds 5 baths3,022 sq. ft.138 S Carson Cub Court, Montgomery, TX 77316
MLS# 18953404Listed by: COLDWELL BANKER REALTY - THE WOODLANDS - New
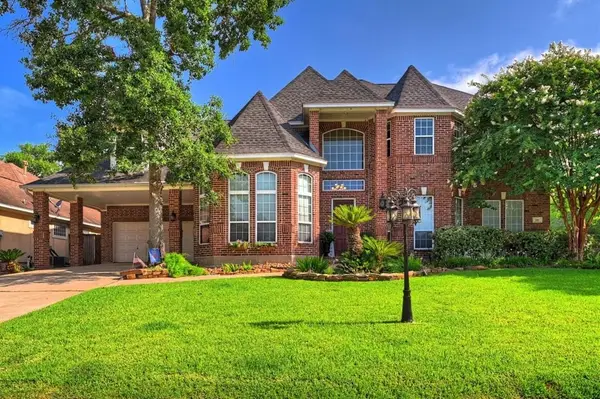 $520,000Active5 beds 5 baths4,390 sq. ft.
$520,000Active5 beds 5 baths4,390 sq. ft.289 Waterford Way, Montgomery, TX 77356
MLS# 42553377Listed by: MOREL REALTY - Open Sun, 1 to 3pmNew
 $543,900Active3 beds 3 baths2,018 sq. ft.
$543,900Active3 beds 3 baths2,018 sq. ft.5030 Highland Pass, Montgomery, TX 77316
MLS# 50054699Listed by: BERKSHIRE HATHAWAY HOMESERVICES PREMIER PROPERTIES - Open Sat, 2 to 4pmNew
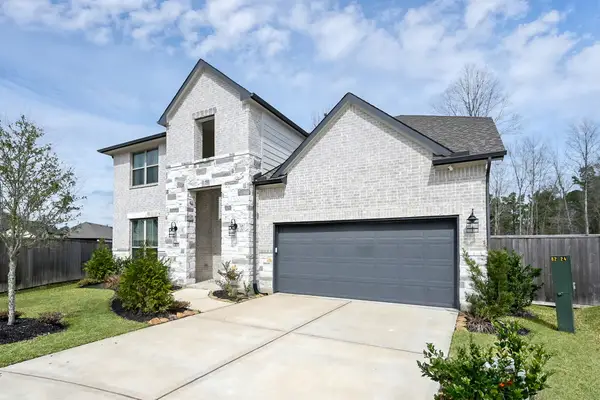 $665,000Active4 beds 4 baths3,409 sq. ft.
$665,000Active4 beds 4 baths3,409 sq. ft.171 Stephens Ridge Lane, Montgomery, TX 77316
MLS# 50777234Listed by: KELLER WILLIAMS MEMORIAL - New
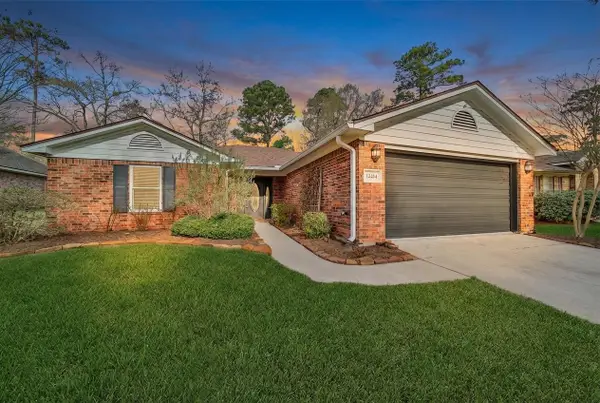 $279,000Active3 beds 2 baths1,692 sq. ft.
$279,000Active3 beds 2 baths1,692 sq. ft.12334 Browning Drive, Montgomery, TX 77356
MLS# 34317011Listed by: ALLIANCE PROPERTIES

