147 Del Carmen Drive, Montgomery, TX 77316
Local realty services provided by:American Real Estate ERA Powered

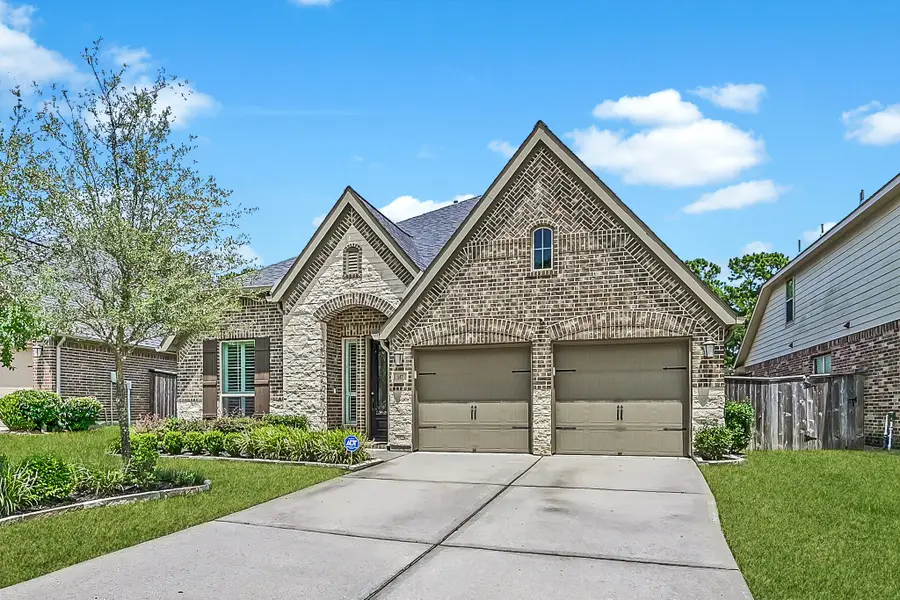
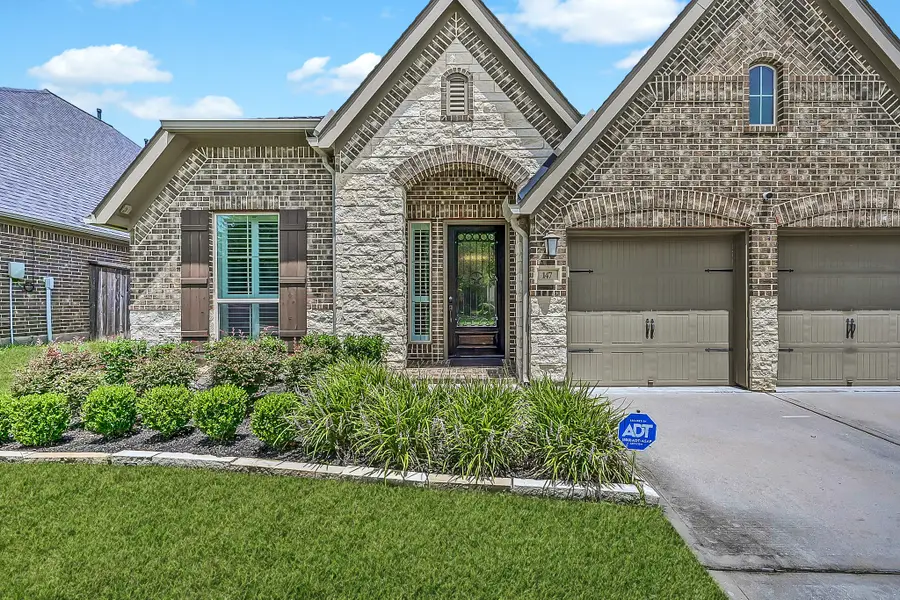
147 Del Carmen Drive,Montgomery, TX 77316
$450,000
- 4 Beds
- 3 Baths
- 2,636 sq. ft.
- Single family
- Pending
Listed by:luke volz
Office:exp realty, llc.
MLS#:2498495
Source:HARMLS
Price summary
- Price:$450,000
- Price per sq. ft.:$170.71
- Monthly HOA dues:$116
About this home
WOW! Talk about amazing! Located in the golf course Community of Woodforest on a cut-de-sac street, with no rear neighbors is a like new, single story, 4 bedroom, 3 bathroom (with study) Perry built home that is sure to impress. Upon entering the home you will notice tall ceilings, an open and modern floor plan and many upgrades and features throughout. Some of the homes features include hard flooring in all main living areas, large light invite windows, fresh neutral paint, a large study with glass inlayed French doors, custom automatic blinds and shutters, a chefs kitchen with expansive cabinetry large island and stainless steel appliances with separate five burner cooktop, spacious secondary bedrooms with one of them having an attached ensuite, and so much more! The primary bedroom is oversized and features a tranquil ensuite with dual underlaid sinks, walk in shower, separate soaking tub and two walk in closet's. With too many more things to list this home is a true must see!
Contact an agent
Home facts
- Year built:2017
- Listing Id #:2498495
- Updated:August 18, 2025 at 11:09 PM
Rooms and interior
- Bedrooms:4
- Total bathrooms:3
- Full bathrooms:3
- Living area:2,636 sq. ft.
Heating and cooling
- Cooling:Central Air, Electric
- Heating:Central, Gas
Structure and exterior
- Roof:Composition
- Year built:2017
- Building area:2,636 sq. ft.
- Lot area:0.16 Acres
Schools
- High school:CONROE HIGH SCHOOL
- Middle school:PEET JUNIOR HIGH SCHOOL
- Elementary school:STEWART ELEMENTARY SCHOOL (CONROE)
Utilities
- Sewer:Public Sewer
Finances and disclosures
- Price:$450,000
- Price per sq. ft.:$170.71
- Tax amount:$8,925 (2024)
New listings near 147 Del Carmen Drive
 $389,900Pending5 beds 3 baths2,416 sq. ft.
$389,900Pending5 beds 3 baths2,416 sq. ft.25579 Blossom Court, Montgomery, TX 77316
MLS# 86028614Listed by: THE SIGNORELLI COMPANY- New
 $328,528Active4 beds 3 baths2,084 sq. ft.
$328,528Active4 beds 3 baths2,084 sq. ft.5948 Hollyhock Lane, Montgomery, TX 77316
MLS# 41741595Listed by: THE SIGNORELLI COMPANY - New
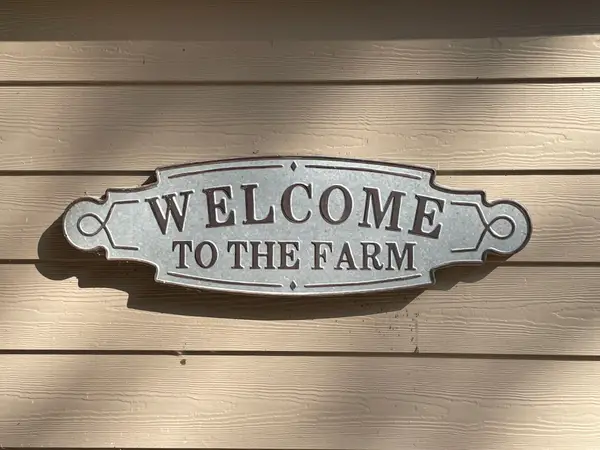 $475,000Active2 beds 2 baths1,108 sq. ft.
$475,000Active2 beds 2 baths1,108 sq. ft.27896 Deer Run Street, Montgomery, TX 77356
MLS# 9936390Listed by: JACOBS PROPERTIES - New
 $51,500Active0.05 Acres
$51,500Active0.05 Acres3106 Poe Drive, Montgomery, TX 77356
MLS# 30637775Listed by: EXP REALTY LLC - New
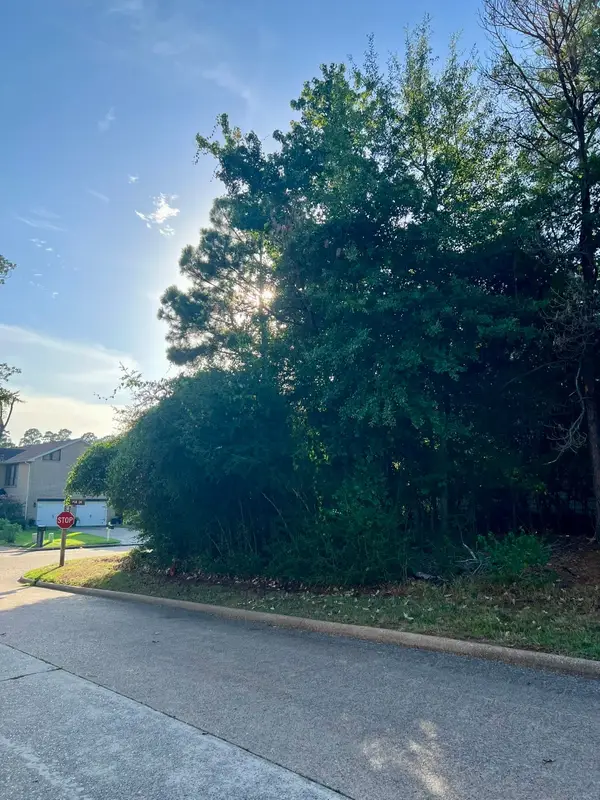 $51,500Active0.08 Acres
$51,500Active0.08 Acres3102 Poe Drive, Montgomery, TX 77356
MLS# 50000311Listed by: EXP REALTY LLC - New
 $40,000Active0 Acres
$40,000Active0 AcresLot 46 Lakeview Forest, Montgomery, TX 77316
MLS# 21985810Listed by: KELLER WILLIAMS REALTY LIVINGSTON - New
 $372,290Active3 beds 3 baths1,908 sq. ft.
$372,290Active3 beds 3 baths1,908 sq. ft.143 West Coralburst Loop, Montgomery, TX 77316
MLS# 59957532Listed by: CHESMAR HOMES 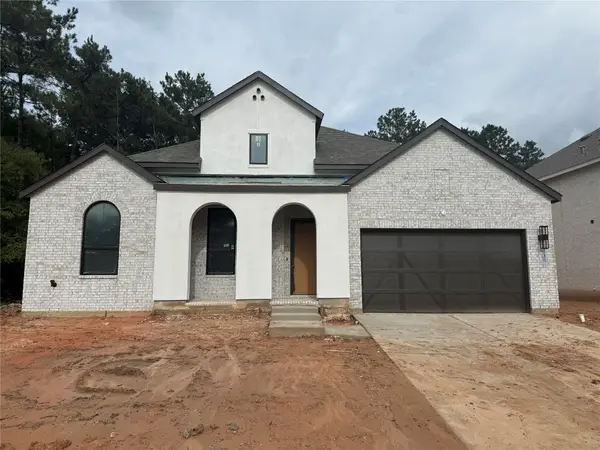 $599,990Active4 beds 5 baths2,822 sq. ft.
$599,990Active4 beds 5 baths2,822 sq. ft.41825 Doyle Drive, Montgomery, TX 77316
MLS# 60003690Listed by: DINA VERTERAMO- New
 $359,694Active1 beds 1 baths
$359,694Active1 beds 1 baths5848 Highline, Montgomery, TX 77316
MLS# 82390522Listed by: COLDWELL BANKER REALTY - THE WOODLANDS - New
 $339,000Active4 beds 3 baths2,094 sq. ft.
$339,000Active4 beds 3 baths2,094 sq. ft.17861 Hanson Ridge Court, Montgomery, TX 77316
MLS# 5679299Listed by: JLA REALTY

