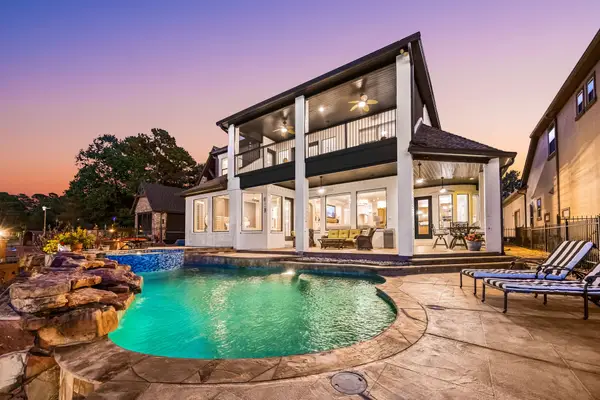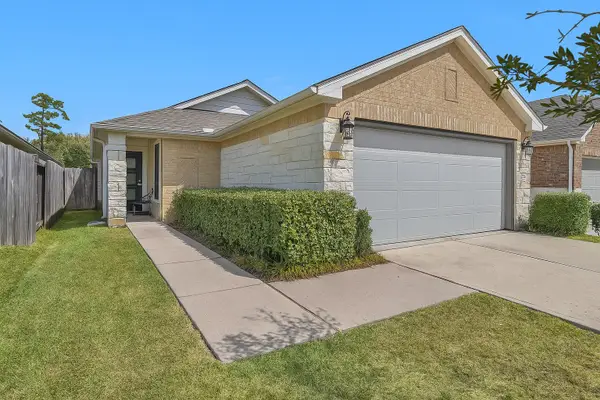147 Mia Lago Drive, Montgomery, TX 77356
Local realty services provided by:ERA Experts
Listed by:somer padilla
Office:compass re texas, llc. - the woodlands
MLS#:79380031
Source:HARMLS
Price summary
- Price:$1,299,000
- Price per sq. ft.:$249.81
- Monthly HOA dues:$116.67
About this home
This stunning new construction situated in the gated Mia Lago Estates on a spacious 1-acre lot with no rear neighbors. Neighborhood privacy wall just broke ground and will be installed at the back of this property. This home offers privacy & serenity just minutes from Lake Conroe. Thoughtfully designed, this residence offers 2 bedrooms down & 3 up all with their own ensuites. The open-concept layout is illuminated by expansive windows and soaring crafted ceilings, with exquisite details throughout. The owner's en-suite captivates with Calacatta Laza Marble, while the chef’s kitchen boasts white oak custom cabinetry, quartz waterfall counters, hidden chef's pantry, and Frigidaire Professional appliances. Entertaining is effortless with window sliders to blend indoor and outdoor living seamlessly. 2 staircases, outdoor kitchen, game room, and media room add to the appeal. Enjoy included Walden Golf Club membership. Additional acre for sale next door for $200k.
Contact an agent
Home facts
- Year built:2024
- Listing ID #:79380031
- Updated:October 07, 2025 at 07:27 AM
Rooms and interior
- Bedrooms:5
- Total bathrooms:6
- Full bathrooms:5
- Half bathrooms:1
- Living area:5,200 sq. ft.
Heating and cooling
- Cooling:Central Air, Electric
- Heating:Central, Gas
Structure and exterior
- Roof:Tile
- Year built:2024
- Building area:5,200 sq. ft.
- Lot area:1 Acres
Schools
- High school:MONTGOMERY HIGH SCHOOL
- Middle school:MONTGOMERY JUNIOR HIGH SCHOOL
- Elementary school:STEWART CREEK ELEMENTARY SCHOOL
Utilities
- Sewer:Aerobic Septic
Finances and disclosures
- Price:$1,299,000
- Price per sq. ft.:$249.81
- Tax amount:$2,341 (2023)
New listings near 147 Mia Lago Drive
- New
 $380,000Active3 beds 3 baths2,248 sq. ft.
$380,000Active3 beds 3 baths2,248 sq. ft.12323 Thoreau Drive, Montgomery, TX 77356
MLS# 72506547Listed by: GREEN & ASSOCIATES REAL ESTATE - New
 $1,600,000Active4 beds 4 baths3,882 sq. ft.
$1,600,000Active4 beds 4 baths3,882 sq. ft.161 Westlake Point, Montgomery, TX 77356
MLS# 43173922Listed by: CORCORAN GENESIS - New
 $599,900Active4 beds 5 baths3,966 sq. ft.
$599,900Active4 beds 5 baths3,966 sq. ft.50 Fair Oak Street, Montgomery, TX 77356
MLS# 70428384Listed by: BETTER HOMES AND GARDENS REAL ESTATE GARY GREENE - LAKE CONROE NORTH - New
 $290,000Active3 beds 2 baths1,152 sq. ft.
$290,000Active3 beds 2 baths1,152 sq. ft.257 N Lynx Trail, Montgomery, TX 77316
MLS# 94690547Listed by: CONNECT REALTY.COM - New
 $520,000Active5 beds 5 baths3,308 sq. ft.
$520,000Active5 beds 5 baths3,308 sq. ft.26790 Frontier Trace Drive, Montgomery, TX 77316
MLS# 21879154Listed by: LENNAR HOMES VILLAGE BUILDERS, LLC - New
 $265,000Active3 beds 2 baths1,287 sq. ft.
$265,000Active3 beds 2 baths1,287 sq. ft.18544 Meadow Point Lane, Montgomery, TX 77316
MLS# 95542942Listed by: TOP GUNS REALTY ON LAKE CONROE - New
 $479,000Active4 beds 3 baths2,662 sq. ft.
$479,000Active4 beds 3 baths2,662 sq. ft.191 Abner Lane, Montgomery, TX 77356
MLS# 58730389Listed by: KELLER WILLIAMS MEMORIAL - New
 $675,000Active5 beds 5 baths3,821 sq. ft.
$675,000Active5 beds 5 baths3,821 sq. ft.404 Christians Court, Montgomery, TX 77316
MLS# 92036661Listed by: COLDWELL BANKER REALTY - THE WOODLANDS - New
 $240,000Active3 beds 2 baths1,729 sq. ft.
$240,000Active3 beds 2 baths1,729 sq. ft.12625 Stuart Drive, Montgomery, TX 77356
MLS# 39299788Listed by: CB&A, REALTORS - New
 $350,000Active4 beds 3 baths2,702 sq. ft.
$350,000Active4 beds 3 baths2,702 sq. ft.3214 Candlewood Lane, Montgomery, TX 77356
MLS# 17978336Listed by: KELLER WILLIAMS REALTY METROPOLITAN
