153 Peninsula Point Drive, Montgomery, TX 77356
Local realty services provided by:ERA Experts
153 Peninsula Point Drive,Montgomery, TX 77356
$639,990
- 5 Beds
- 5 Baths
- 3,804 sq. ft.
- Single family
- Active
Upcoming open houses
- Tue, Jan 0610:00 am - 05:00 pm
- Fri, Jan 0910:00 am - 05:00 pm
- Sat, Jan 1012:00 pm - 05:00 pm
- Sun, Jan 1112:00 pm - 05:00 pm
- Mon, Jan 1210:00 am - 05:00 pm
- Tue, Jan 1310:00 am - 05:00 pm
- Fri, Jan 1610:00 am - 05:00 pm
- Sat, Jan 1712:00 pm - 05:00 pm
- Sun, Jan 1812:00 pm - 05:00 pm
- Mon, Jan 1910:00 am - 05:00 pm
- Tue, Jan 2010:00 am - 05:00 pm
- Fri, Jan 2310:00 am - 05:00 pm
- Sat, Jan 2412:00 pm - 05:00 pm
- Sun, Jan 2512:00 pm - 05:00 pm
- Mon, Jan 2610:00 am - 05:00 pm
- Tue, Jan 2710:00 am - 05:00 pm
- Fri, Jan 3010:00 am - 05:00 pm
- Sat, Jan 3110:00 am - 05:00 pm
Listed by: charlie kriegel, michael gonzales
Office: winhill advisors - kirby
MLS#:17130806
Source:HARMLS
Price summary
- Price:$639,990
- Price per sq. ft.:$168.24
- Monthly HOA dues:$79
About this home
Discover One of Stonefield Homes' Largest Floor Plans! This stunning two-story residence boasts 3,804 sq. ft. of luxurious living space, offering 5 spacious bedrooms, 4.5 bathrooms, and a 3-car garage—perfect for those who value comfort and style. Step into a thoughtfully designed open-concept layout featuring a grand great room, and a formal dining area, all enhanced by soaring ceilings that create a bright, airy atmosphere. The gourmet kitchen is a chef’s dream with granite countertops, tile backsplash, 42" wood cabinetry, 36" gas cooktop, and premium stainless steel appliances. Unwind in your oversized primary suite, complete with a luxurious soaking tub, walk-in shower, quartz countertops, and a spacious walk-in closet. Sitting on nearly half an acre, the expansive backyard offers endless possibilities for outdoor living and entertaining. Don't miss your chance to tour this exceptional home—schedule your visit today!
Contact an agent
Home facts
- Year built:2025
- Listing ID #:17130806
- Updated:January 06, 2026 at 12:41 AM
Rooms and interior
- Bedrooms:5
- Total bathrooms:5
- Full bathrooms:4
- Half bathrooms:1
- Living area:3,804 sq. ft.
Heating and cooling
- Cooling:Central Air, Electric
- Heating:Central, Gas
Structure and exterior
- Roof:Composition
- Year built:2025
- Building area:3,804 sq. ft.
- Lot area:0.32 Acres
Schools
- High school:MONTGOMERY HIGH SCHOOL
- Middle school:MONTGOMERY JUNIOR HIGH SCHOOL
- Elementary school:MONTGOMERY ELEMENTARY SCHOOL (MONTGOMERY)
Utilities
- Sewer:Public Sewer
Finances and disclosures
- Price:$639,990
- Price per sq. ft.:$168.24
- Tax amount:$2,429 (2024)
New listings near 153 Peninsula Point Drive
- New
 $450,000Active-- beds -- baths
$450,000Active-- beds -- bathstbd 3 ac Fm 1097 West Road, Montgomery, TX 77356
MLS# 14812631Listed by: JACOBS PROPERTIES - New
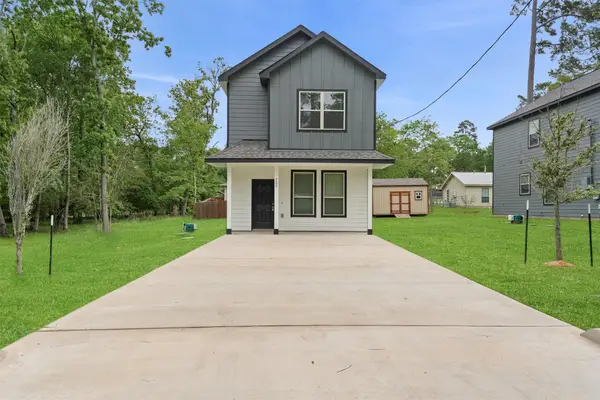 $199,900Active3 beds 3 baths1,365 sq. ft.
$199,900Active3 beds 3 baths1,365 sq. ft.705 Little River Drive, Montgomery, TX 77316
MLS# 55355895Listed by: REAL BROKER, LLC - New
 $803,900Active4 beds 5 baths3,692 sq. ft.
$803,900Active4 beds 5 baths3,692 sq. ft.27051 West Ranch House Road, Montgomery, TX 77316
MLS# 72261278Listed by: PERRY HOMES REALTY, LLC - New
 $295,000Active2.05 Acres
$295,000Active2.05 Acres11600 Kirstens Court, Montgomery, TX 77316
MLS# 80956727Listed by: SOUTHERN LUXURY REALTY  $452,900Pending4 beds 4 baths2,695 sq. ft.
$452,900Pending4 beds 4 baths2,695 sq. ft.1719 El Pino Street, Montgomery, TX 77316
MLS# 64456326Listed by: PERRY HOMES REALTY, LLC- Open Sat, 1 to 3pmNew
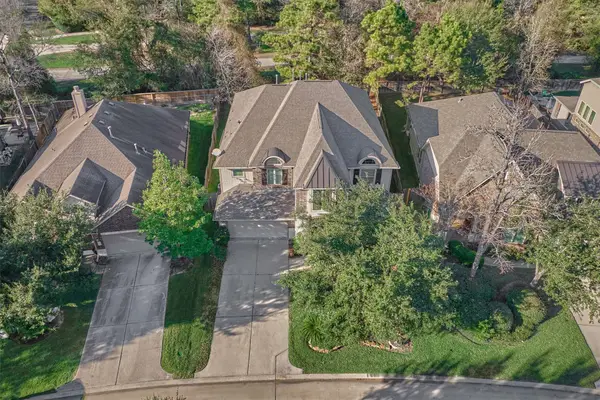 $499,000Active4 beds 4 baths3,511 sq. ft.
$499,000Active4 beds 4 baths3,511 sq. ft.163 Reese Run Street, Montgomery, TX 77316
MLS# 16323790Listed by: BETTER HOMES AND GARDENS REAL ESTATE GARY GREENE - THE WOODLANDS - New
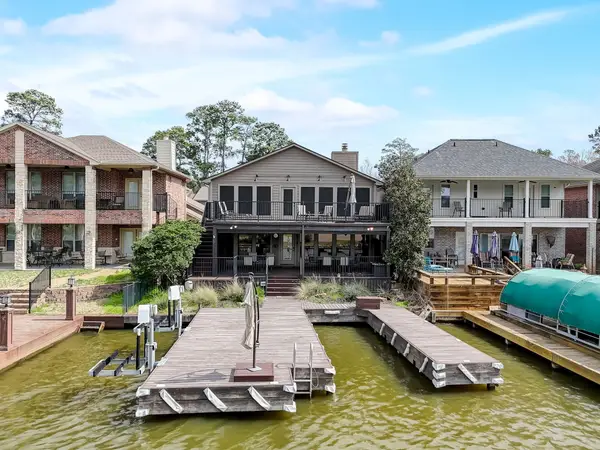 $800,000Active4 beds 5 baths3,035 sq. ft.
$800,000Active4 beds 5 baths3,035 sq. ft.3227 Poe Drive, Montgomery, TX 77356
MLS# 24543763Listed by: CB&A, REALTORS - New
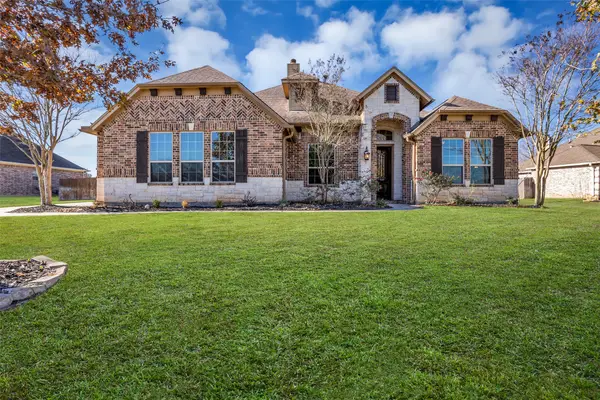 $599,000Active3 beds 3 baths3,036 sq. ft.
$599,000Active3 beds 3 baths3,036 sq. ft.183 Harley Drive, Montgomery, TX 77356
MLS# 30281252Listed by: COLDWELL BANKER REALTY - GREATER NORTHWEST - New
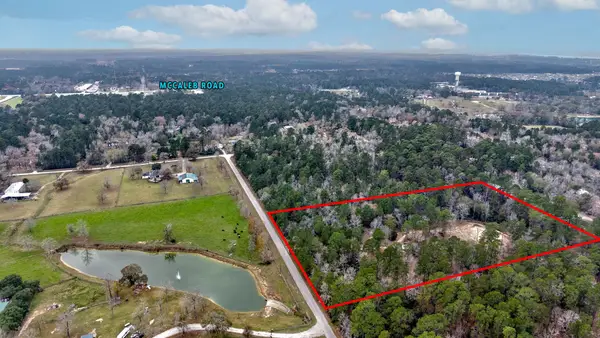 $799,900Active7.48 Acres
$799,900Active7.48 Acres14074 Lewis Lane, Montgomery, TX 77316
MLS# 71535191Listed by: BERKSHIRE HATHAWAY HOMESERVICES PREMIER PROPERTIES - New
 $395,000Active3 beds 3 baths2,259 sq. ft.
$395,000Active3 beds 3 baths2,259 sq. ft.249 Blue Hill Drive, Montgomery, TX 77356
MLS# 78194981Listed by: KELLER WILLIAMS ADVANTAGE REALTY
