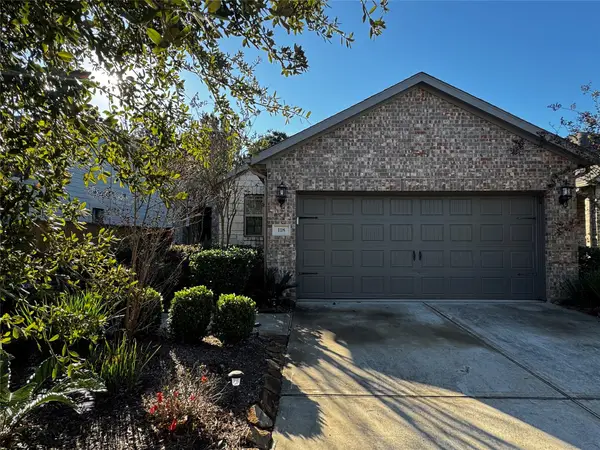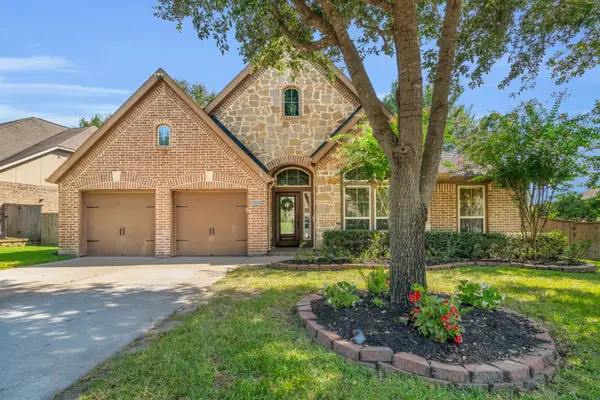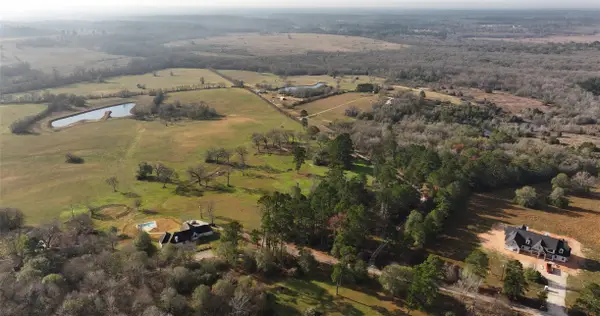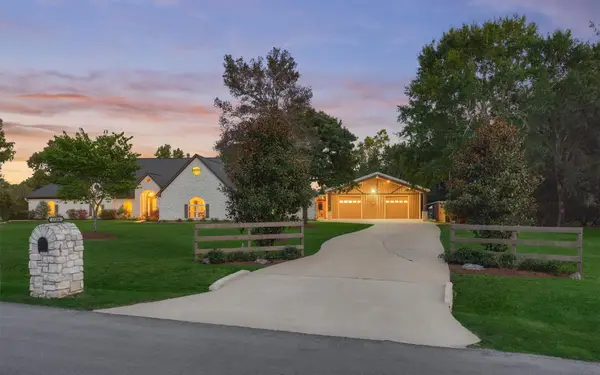15569 Crown Oaks Drive, Montgomery, TX 77316
Local realty services provided by:American Real Estate ERA Powered
15569 Crown Oaks Drive,Montgomery, TX 77316
$1,990,000
- 4 Beds
- 7 Baths
- 4,529 sq. ft.
- Single family
- Active
Listed by: collette king
Office: re/max universal
MLS#:31136050
Source:HARMLS
Price summary
- Price:$1,990,000
- Price per sq. ft.:$439.39
- Monthly HOA dues:$124.58
About this home
Enter through your private gated drive to this stunning 7-acre corner-lot estate. Inside the main one-story home, you’ll love the sprawling layout featuring four bedrooms, four full baths, a separate game room with private entrance, study with custom built-ins and an oversized flex space near the secondary bedrooms. A separate two-bedroom, two-bath guest home (built in 2020) offers its own high-end finishes, Viking appliances, hardwood floors, and crown molding. The main home features Wolf appliances and walls of windows framing serene views of the property. A two-story barn sits atop the hill, complementing the beautifully landscaped grounds, front and back porches, pool/spa, and full-house generator. The oversized primary suite offers exceptional space and storage, with an additional private en-suite bedroom upstairs. Large rooms and high ceilings run throughout. Don’t miss the pool bath just off the patio behind the garage. Top-notch quality with no detail overlooked. New roof, too!
Contact an agent
Home facts
- Year built:2000
- Listing ID #:31136050
- Updated:January 07, 2026 at 12:39 PM
Rooms and interior
- Bedrooms:4
- Total bathrooms:7
- Full bathrooms:5
- Half bathrooms:2
- Living area:4,529 sq. ft.
Heating and cooling
- Cooling:Central Air, Electric
- Heating:Central, Gas
Structure and exterior
- Roof:Composition
- Year built:2000
- Building area:4,529 sq. ft.
- Lot area:6.98 Acres
Schools
- High school:LAKE CREEK HIGH SCHOOL
- Middle school:OAK HILL JUNIOR HIGH SCHOOL
- Elementary school:KEENAN ELEMENTARY SCHOOL
Utilities
- Water:Well
- Sewer:Aerobic Septic, Septic Tank
Finances and disclosures
- Price:$1,990,000
- Price per sq. ft.:$439.39
- Tax amount:$20,013 (2024)
New listings near 15569 Crown Oaks Drive
- New
 $415,000Active3 beds 2 baths1,761 sq. ft.
$415,000Active3 beds 2 baths1,761 sq. ft.118 Arrowhead Lane, Montgomery, TX 77316
MLS# 5892132Listed by: LPT REALTY, LLC - Open Sun, 2 to 4pmNew
 $519,900Active4 beds 3 baths3,024 sq. ft.
$519,900Active4 beds 3 baths3,024 sq. ft.119 Colina Vista Way, Montgomery, TX 77316
MLS# 16043449Listed by: EXP REALTY LLC - New
 $1,487,500Active17 Acres
$1,487,500Active17 Acres17 AC St Beulah Chapel Rd, Montgomery, TX 77316
MLS# 78468877Listed by: JACOBS PROPERTIES - New
 $329,900Active4 beds 3 baths2,268 sq. ft.
$329,900Active4 beds 3 baths2,268 sq. ft.1507 Oakdale Crest Road, Montgomery, TX 77316
MLS# 35757199Listed by: PROMARK REALTY GROUP - New
 $1,575,000Active5 beds 6 baths5,201 sq. ft.
$1,575,000Active5 beds 6 baths5,201 sq. ft.11364 Majestic Drive, Montgomery, TX 77316
MLS# 66426909Listed by: COMPASS RE TEXAS, LLC - THE WOODLANDS - New
 $899,000Active4 beds 4 baths3,796 sq. ft.
$899,000Active4 beds 4 baths3,796 sq. ft.17 Bellingham Court, Montgomery, TX 77356
MLS# 72294498Listed by: COLDWELL BANKER REALTY - LAKE CONROE/WILLIS - New
 $209,990Active3 beds 3 baths1,367 sq. ft.
$209,990Active3 beds 3 baths1,367 sq. ft.16693 Eastchase Street, Montgomery, TX 77316
MLS# 91319981Listed by: PRIDE ST. REALTY, LLC - New
 $960,000Active4 beds 4 baths3,472 sq. ft.
$960,000Active4 beds 4 baths3,472 sq. ft.26214 Crown Court, Montgomery, TX 77316
MLS# 51737845Listed by: RE/MAX INTEGRITY - New
 $325,000Active3 beds 2 baths1,952 sq. ft.
$325,000Active3 beds 2 baths1,952 sq. ft.17040 W Fm 1097 #5101, Montgomery, TX 77356
MLS# 84156319Listed by: EVOLVE REAL ESTATE - New
 $600,000Active3 beds 3 baths2,662 sq. ft.
$600,000Active3 beds 3 baths2,662 sq. ft.11601 King George Court, Montgomery, TX 77316
MLS# 65656145Listed by: CLEARVIEW REAL ESTATE, LLC
