17812 Hanson Ridge Drive, Montgomery, TX 77316
Local realty services provided by:ERA Experts
17812 Hanson Ridge Drive,Montgomery, TX 77316
$417,500
- 4 Beds
- 4 Baths
- 2,922 sq. ft.
- Single family
- Active
Upcoming open houses
- Sat, Oct 1802:00 pm - 04:00 pm
Listed by:chelsea fabre
Office:fathom realty
MLS#:53681175
Source:HARMLS
Price summary
- Price:$417,500
- Price per sq. ft.:$142.88
- Monthly HOA dues:$100
About this home
BETTER THAN NEW!! Located in the highly desirable Pine Lake Cove community, this beautifully maintained 4-bedroom, 3.5-bath home includes a flexible office that can easily serve as a 5th bedroom. Thoughtfully upgraded with premium finishes and smart-home features, this property stands out for its quality and convenience.
Highlights and upgrades include:
• Whole-home water filtration and softener system with two reverse osmosis filtration systems
• Permanent roofline holiday lighting for year-round ambiance
• Fully integrated smart lighting system with Google voice control
• Upgraded bedroom carpet, modern vanities, stylish vented range hood, and updated fixtures
• Full gutter system professionally tied into a French drain for superior drainage
• Generator connection in garage for natural gas backup
• Washer, dryer, and refrigerator included for an easy move-in
Enjoy comfort, efficiency, and peace of mind in this modern, tech-enhanced home designed for effortless living.
Contact an agent
Home facts
- Year built:2023
- Listing ID #:53681175
- Updated:October 15, 2025 at 09:10 PM
Rooms and interior
- Bedrooms:4
- Total bathrooms:4
- Full bathrooms:3
- Half bathrooms:1
- Living area:2,922 sq. ft.
Heating and cooling
- Cooling:Central Air, Electric
- Heating:Central, Electric
Structure and exterior
- Roof:Composition
- Year built:2023
- Building area:2,922 sq. ft.
- Lot area:0.15 Acres
Schools
- High school:LAKE CREEK HIGH SCHOOL
- Middle school:OAK HILL JUNIOR HIGH SCHOOL
- Elementary school:CREEKSIDE ELEMENTARY (MONTGOMERY)
Utilities
- Sewer:Public Sewer
Finances and disclosures
- Price:$417,500
- Price per sq. ft.:$142.88
New listings near 17812 Hanson Ridge Drive
- New
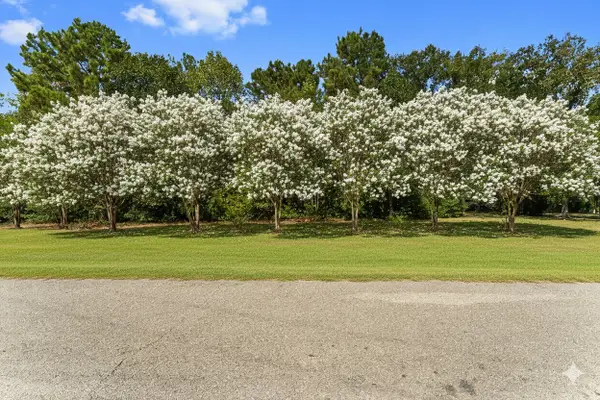 $575,000Active2.11 Acres
$575,000Active2.11 Acres100 Forest Wind Court, Montgomery, TX 77316
MLS# 11323599Listed by: KELLER WILLIAMS ADVANTAGE REALTY - New
 $645,180Active4 beds 4 baths3,198 sq. ft.
$645,180Active4 beds 4 baths3,198 sq. ft.14308 Moonlit Creek Court, Montgomery, TX 77316
MLS# 84119638Listed by: TRI POINTE HOMES - New
 $348,300Active4 beds 3 baths2,232 sq. ft.
$348,300Active4 beds 3 baths2,232 sq. ft.448 East Rose Marie Lane, Montgomery, TX 77356
MLS# 13645171Listed by: K. HOVNANIAN HOMES - New
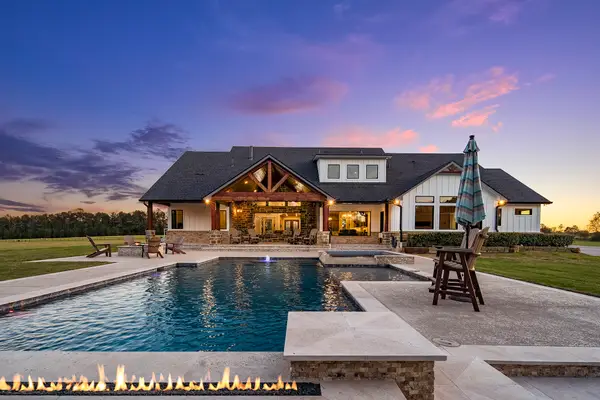 $2,850,000Active4 beds 5 baths4,322 sq. ft.
$2,850,000Active4 beds 5 baths4,322 sq. ft.24722 Ranching Way, Montgomery, TX 77356
MLS# 33570092Listed by: STYLED REAL ESTATE - New
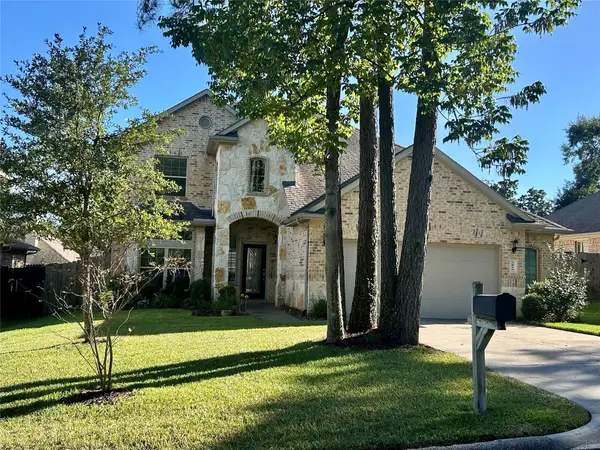 $350,000Active4 beds 4 baths2,439 sq. ft.
$350,000Active4 beds 4 baths2,439 sq. ft.3814 Meads Meadow, Montgomery, TX 77356
MLS# 3652630Listed by: REAL BROKER, LLC - New
 $295,000Active3 beds 2 baths1,568 sq. ft.
$295,000Active3 beds 2 baths1,568 sq. ft.901 Franconia Drive, Montgomery, TX 77316
MLS# 85314386Listed by: LOCAL REALTY AGENCY - New
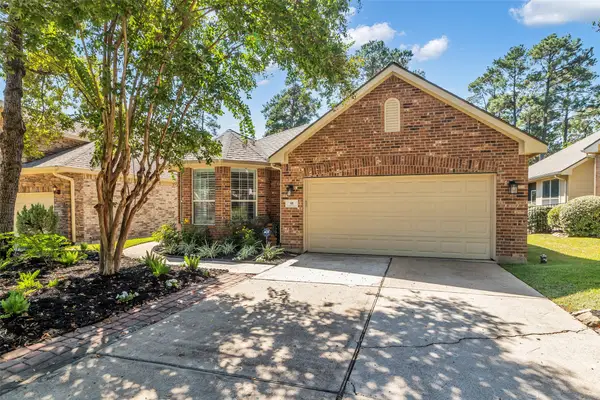 $440,000Active3 beds 3 baths2,441 sq. ft.
$440,000Active3 beds 3 baths2,441 sq. ft.91 Misty Harbor Drive, Montgomery, TX 77356
MLS# 86461602Listed by: COLDWELL BANKER REALTY - LAKE CONROE/WILLIS - New
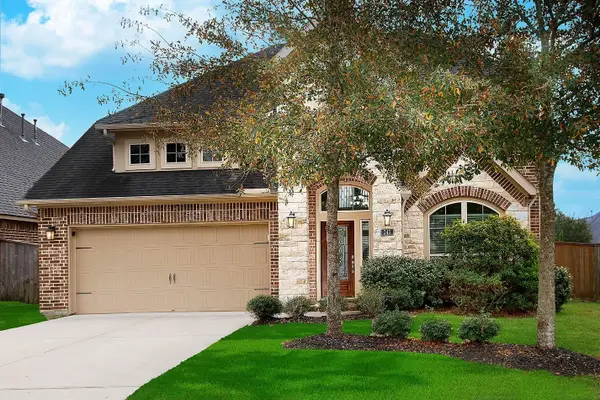 $450,000Active4 beds 4 baths2,924 sq. ft.
$450,000Active4 beds 4 baths2,924 sq. ft.243 Soaring Pines Place, Montgomery, TX 77316
MLS# 55703875Listed by: TWIN DOVE REALTY - New
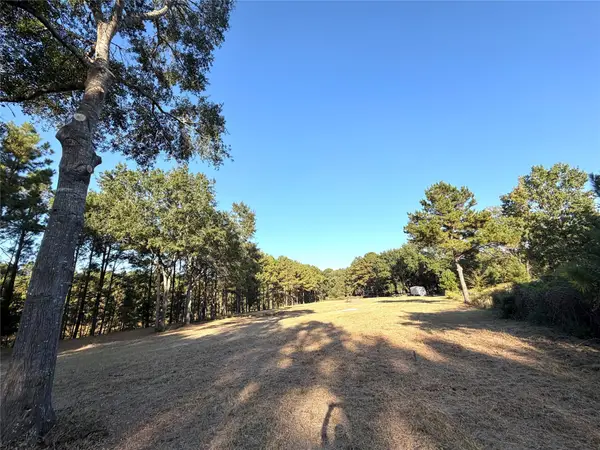 $375,000Active5.08 Acres
$375,000Active5.08 Acres18750 Keenan Cutoff Rd, Montgomery, TX 77316
MLS# 57898644Listed by: LAS LOMAS REALTY ELITE
