23421 Cannondale Loop, Montgomery, TX 77316
Local realty services provided by:American Real Estate ERA Powered

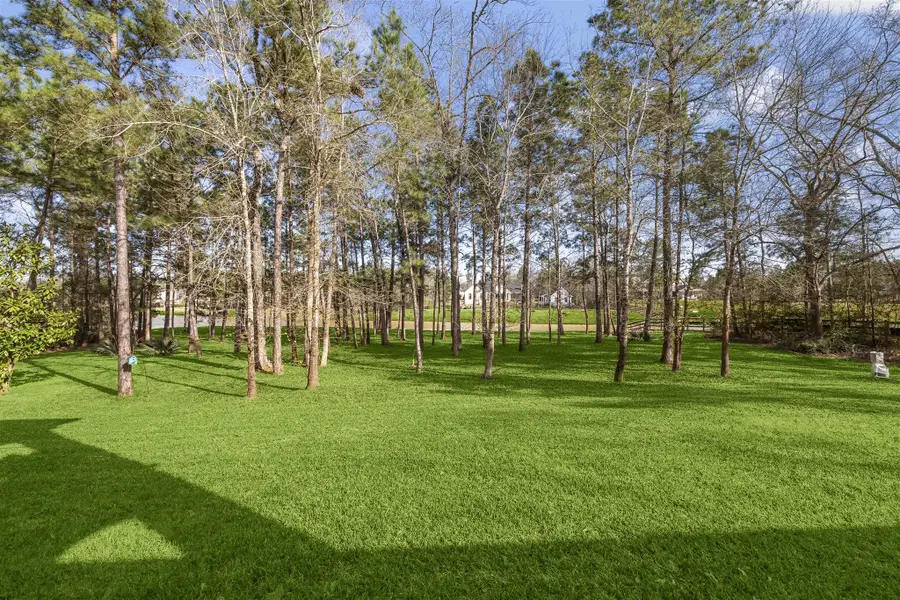
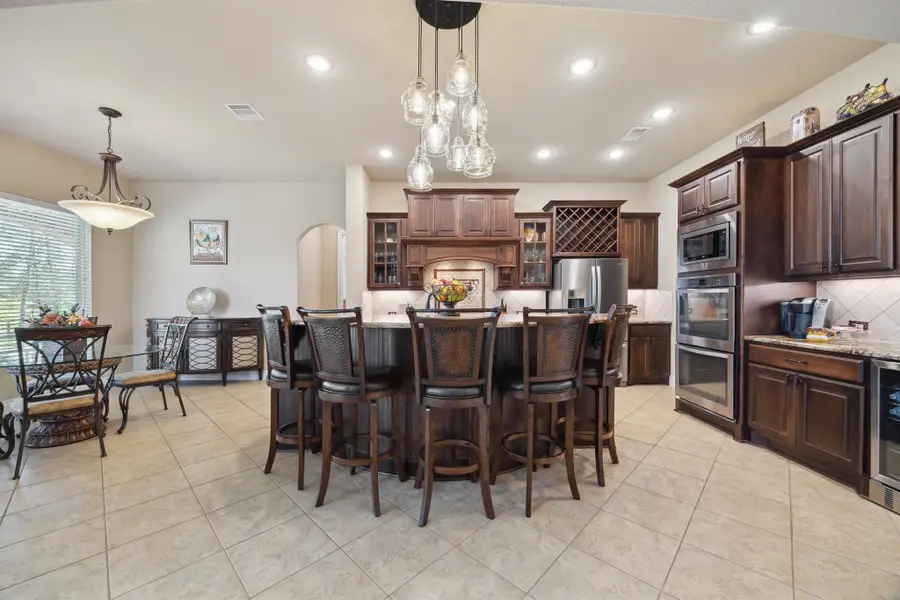
Listed by:lauren luneau
Office:century 21 realty partners
MLS#:14039438
Source:HARMLS
Price summary
- Price:$1,350,000
- Price per sq. ft.:$245.99
- Monthly HOA dues:$41.67
About this home
Better Seen in Person! 5,488 square ft, 5-Bedroom/ 4.5 bath and 3-car wide garage Home on a beautiful 1.76 acre waterfront lot. Owner's Retreat & Guest Suite with walk-in shower downstairs along with an open-concept chef's kitchen, cathedral-ceiling family room, formal dining; formal living/office; powder room & tons of storage. Chefs will delight: KITCHEN incl. pot filler, gas cooktop, double ovens, glass cabinets, excellent storage, granite counters, & island seating. Owner’s Suite incl. enormous Spa Shower, Soaking Tub, extra-long dual vanities & 2 walk-in closets. Upstairs: Tiered Media Room, Game Room w/ beverage bar, 3 add'l Bedrooms & 2 full & one 1/2 Bath. SPECTACULAR Backyard opens to beautiful trees and a private lake, extended covered patio, outdoor kitchen, & a workshop with electric. Exclusive Perk: No MUD Plus SAVE $$$ on water with your own irrigation well! Community amenities incl. pool, tennis, trails, stocked pond, playground & year-round events. LOW TAXES!
Contact an agent
Home facts
- Year built:2018
- Listing Id #:14039438
- Updated:August 18, 2025 at 11:30 AM
Rooms and interior
- Bedrooms:5
- Total bathrooms:6
- Full bathrooms:4
- Half bathrooms:2
- Living area:5,488 sq. ft.
Heating and cooling
- Cooling:Central Air, Electric, Zoned
- Heating:Central, Electric, Zoned
Structure and exterior
- Roof:Composition
- Year built:2018
- Building area:5,488 sq. ft.
- Lot area:1.76 Acres
Schools
- High school:MAGNOLIA HIGH SCHOOL
- Middle school:BEAR BRANCH JUNIOR HIGH SCHOOL
- Elementary school:AUDUBON ELEMENTARY
Utilities
- Water:Well
- Sewer:Aerobic Septic
Finances and disclosures
- Price:$1,350,000
- Price per sq. ft.:$245.99
- Tax amount:$16,632 (2024)
New listings near 23421 Cannondale Loop
- New
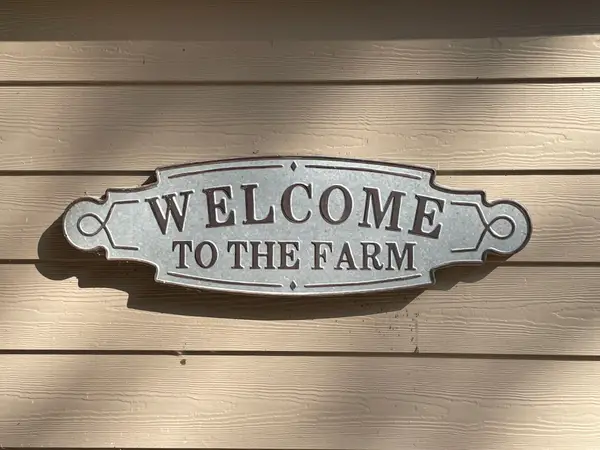 $475,000Active2 beds 2 baths1,108 sq. ft.
$475,000Active2 beds 2 baths1,108 sq. ft.27896 Deer Run Street, Montgomery, TX 77356
MLS# 9936390Listed by: JACOBS PROPERTIES - New
 $51,500Active0.05 Acres
$51,500Active0.05 Acres3106 Poe Drive, Montgomery, TX 77356
MLS# 30637775Listed by: EXP REALTY LLC - New
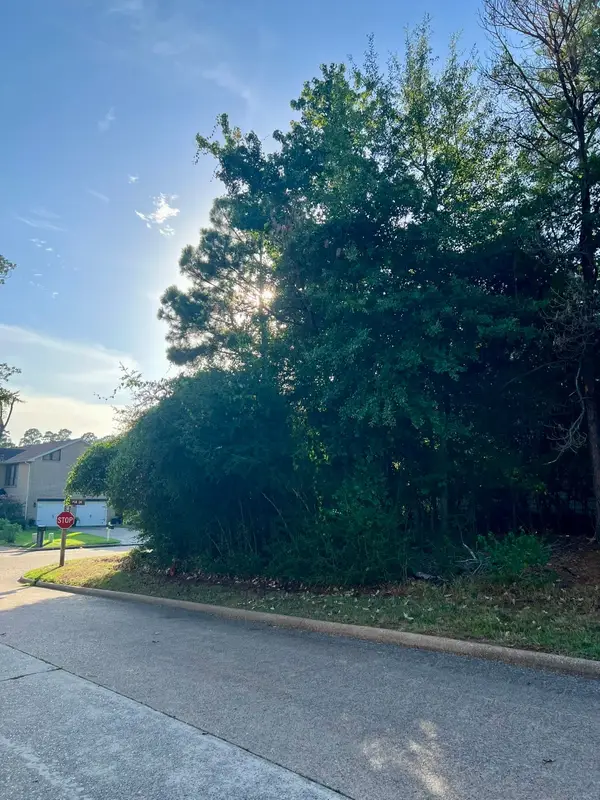 $51,500Active0.08 Acres
$51,500Active0.08 Acres3102 Poe Drive, Montgomery, TX 77356
MLS# 50000311Listed by: EXP REALTY LLC - New
 $40,000Active0 Acres
$40,000Active0 AcresLot 46 Lakeview Forest, Montgomery, TX 77316
MLS# 21985810Listed by: KELLER WILLIAMS REALTY LIVINGSTON - New
 $372,290Active3 beds 3 baths1,908 sq. ft.
$372,290Active3 beds 3 baths1,908 sq. ft.143 West Coralburst Loop, Montgomery, TX 77316
MLS# 59957532Listed by: CHESMAR HOMES 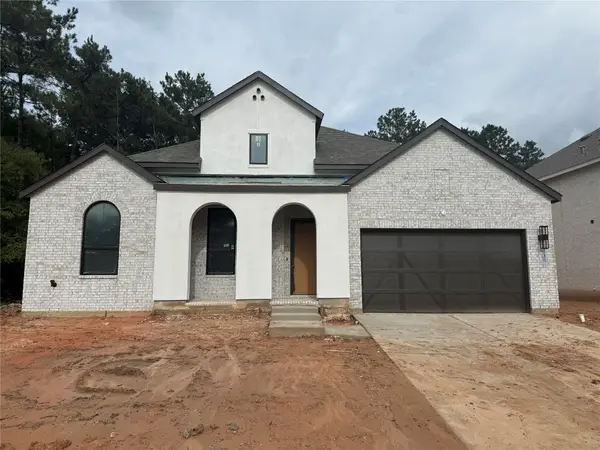 $599,990Active4 beds 5 baths2,822 sq. ft.
$599,990Active4 beds 5 baths2,822 sq. ft.41825 Doyle Drive, Montgomery, TX 77316
MLS# 60003690Listed by: DINA VERTERAMO- New
 $359,694Active1 beds 1 baths
$359,694Active1 beds 1 baths5848 Highline, Montgomery, TX 77316
MLS# 82390522Listed by: COLDWELL BANKER REALTY - THE WOODLANDS - New
 $339,000Active4 beds 3 baths2,094 sq. ft.
$339,000Active4 beds 3 baths2,094 sq. ft.17861 Hanson Ridge Court, Montgomery, TX 77316
MLS# 5679299Listed by: JLA REALTY - New
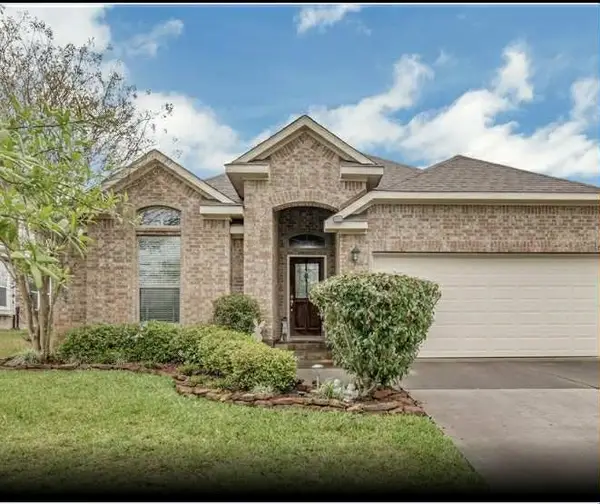 $278,000Active3 beds 2 baths1,631 sq. ft.
$278,000Active3 beds 2 baths1,631 sq. ft.18720 Rosalea Way, Montgomery, TX 77356
MLS# 40711509Listed by: BETTER HOMES AND GARDENS REAL ESTATE GARY GREENE - CYPRESS - New
 $124,900Active0 Acres
$124,900Active0 Acres20 Newberry Court, Montgomery, TX 77356
MLS# 32849593Listed by: HOMESMART
