25110 Grace Vista Way, Montgomery, TX 77356
Local realty services provided by:American Real Estate ERA Powered
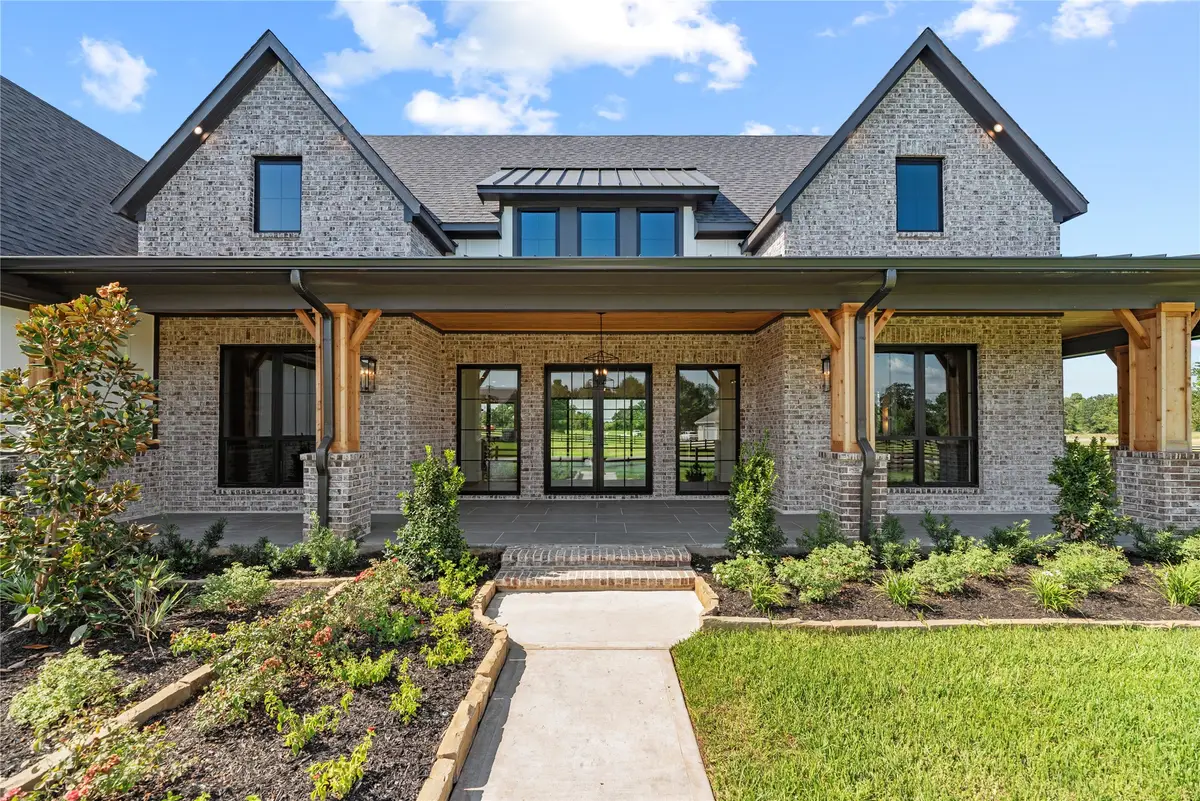
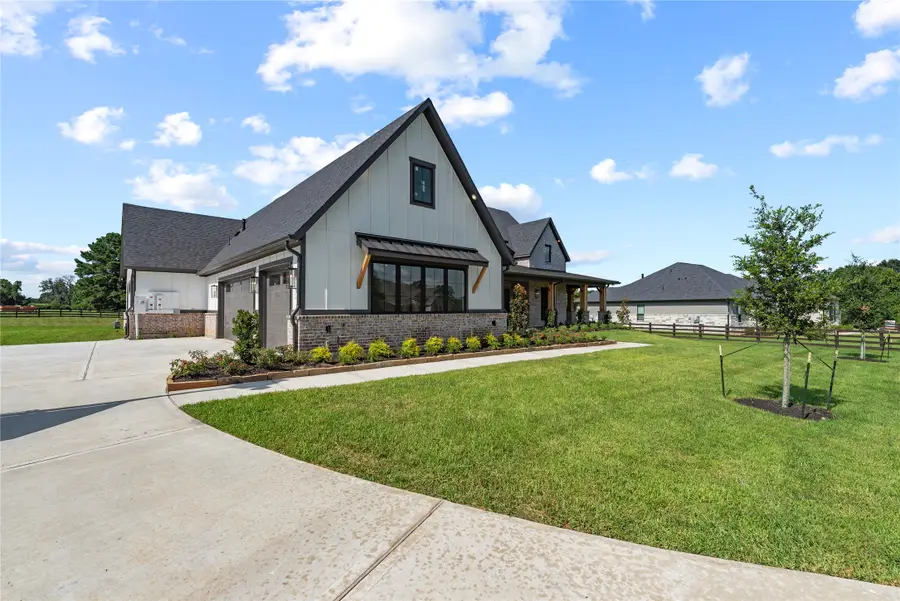
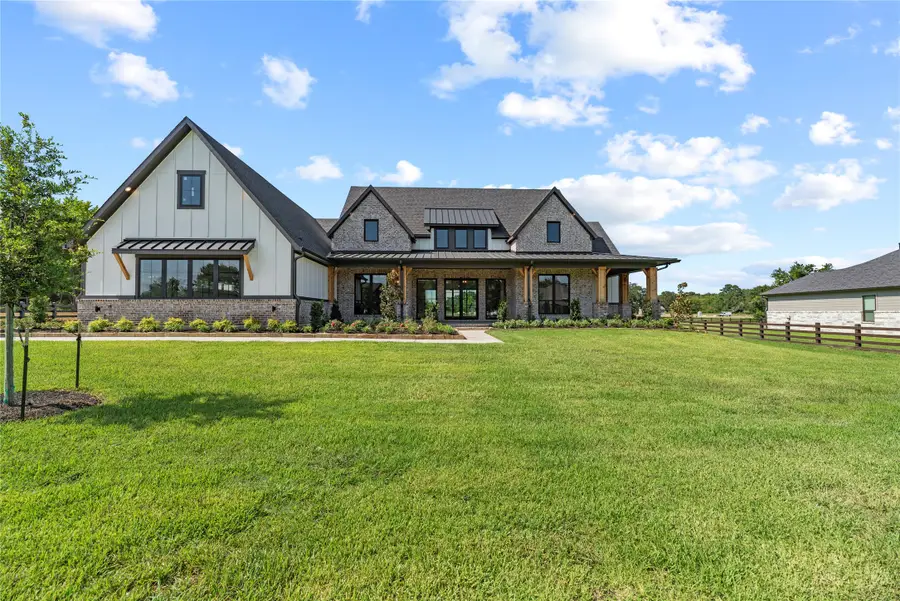
25110 Grace Vista Way,Montgomery, TX 77356
$1,250,000
- 4 Beds
- 5 Baths
- 3,514 sq. ft.
- Single family
- Active
Listed by:angela kraushaar
Office:coldwell banker realty - katy
MLS#:47662855
Source:HARMLS
Price summary
- Price:$1,250,000
- Price per sq. ft.:$355.72
- Monthly HOA dues:$39.58
About this home
Experience elegant country living in the exclusive Chapel Bend community with this custom Story Built home on a 1-acre homesite. The Collins Floor Plan features 4 bedrooms, 4.5 baths, and an oversized 3-car epoxied garage. Built with durable 2x6 construction, including a Zip System, Andersen windows, tankless water heaters, spray foam insulation, and PEX plumbing. The gourmet kitchen boasts Fisher & Paykel appliances, a 48”gas cooktop, a 60” fridge/freezer, double ovens, Cambria quartz, and a 5x10 island, and coffee station in the pantry. The spacious primary suite offers a custom built-in closet, freestanding tub with opaque smart glass, and a luxurious shower with a bench and seamless glass. Enjoy luxury vinyl plank floors, 8’ double front doors, custom lighting, and a 40x15 outdoor living area with kitchen. Bonus features include front/back irrigation, 5 ton Trane AC w/dehumidifier, and a TEXAS BASEMENT for extra storage. This home exemplifies luxury and comfort in a serene setting!
Contact an agent
Home facts
- Year built:2025
- Listing Id #:47662855
- Updated:August 20, 2025 at 06:13 AM
Rooms and interior
- Bedrooms:4
- Total bathrooms:5
- Full bathrooms:4
- Half bathrooms:1
- Living area:3,514 sq. ft.
Heating and cooling
- Cooling:Central Air, Electric
- Heating:Central, Gas
Structure and exterior
- Roof:Composition
- Year built:2025
- Building area:3,514 sq. ft.
Schools
- High school:MONTGOMERY HIGH SCHOOL
- Middle school:MONTGOMERY JUNIOR HIGH SCHOOL
- Elementary school:LINCOLN ELEMENTARY SCHOOL (MONTGOMERY)
Utilities
- Sewer:Septic Tank
Finances and disclosures
- Price:$1,250,000
- Price per sq. ft.:$355.72
New listings near 25110 Grace Vista Way
- New
 $1,350,000Active4 beds 4 baths4,151 sq. ft.
$1,350,000Active4 beds 4 baths4,151 sq. ft.8556 Prince William Court, Montgomery, TX 77316
MLS# 38193781Listed by: LV REALTY & SERVICES - New
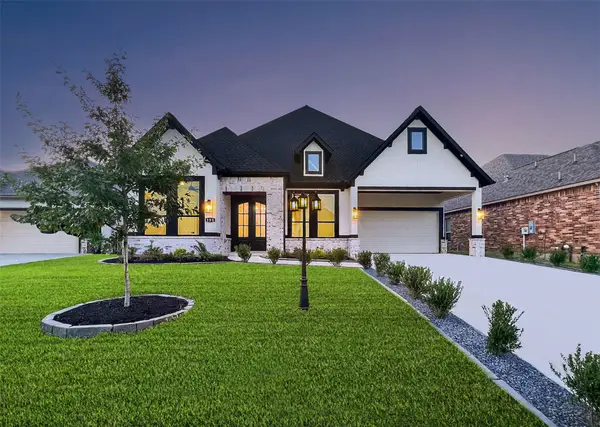 $625,000Active3 beds 3 baths2,676 sq. ft.
$625,000Active3 beds 3 baths2,676 sq. ft.191 Waterford Way, Montgomery, TX 77356
MLS# 32677934Listed by: TEXAN PREFERRED REALTY - New
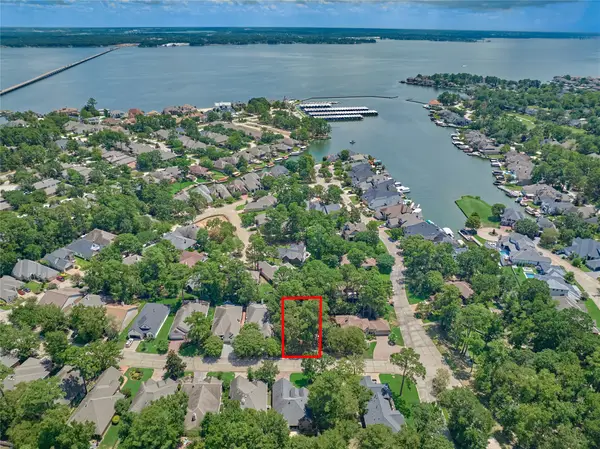 $96,900Active0.2 Acres
$96,900Active0.2 Acres357 Creekwood W, Montgomery, TX 77356
MLS# 47138745Listed by: BETTER HOMES AND GARDENS REAL ESTATE GARY GREENE - LAKE CONROE NORTH - New
 $1,149,990Active4 beds 4 baths3,650 sq. ft.
$1,149,990Active4 beds 4 baths3,650 sq. ft.8775 Catamaran Way, Montgomery, TX 77316
MLS# 92840573Listed by: TEXAS PREMIER REALTY - New
 $199,000Active2 beds 2 baths1,147 sq. ft.
$199,000Active2 beds 2 baths1,147 sq. ft.12565 Melville Drive #322, Montgomery, TX 77356
MLS# 30910794Listed by: KELLER WILLIAMS HOUSTON CENTRAL - New
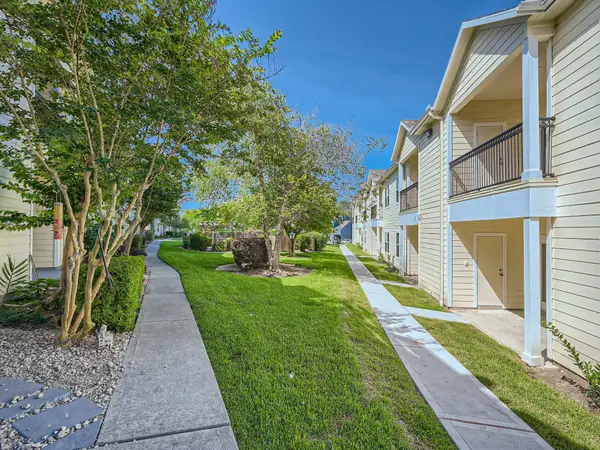 $199,000Active2 beds 2 baths1,147 sq. ft.
$199,000Active2 beds 2 baths1,147 sq. ft.12565 Melville Drive #316, Montgomery, TX 77356
MLS# 60326327Listed by: KELLER WILLIAMS HOUSTON CENTRAL - New
 $199,000Active2 beds 2 baths1,147 sq. ft.
$199,000Active2 beds 2 baths1,147 sq. ft.12565 Melville Drive #311, Montgomery, TX 77356
MLS# 84365274Listed by: KELLER WILLIAMS HOUSTON CENTRAL - New
 $579,000Active10.61 Acres
$579,000Active10.61 Acres10.61 Acres Johnson Road, Montgomery, TX 77356
MLS# 83211715Listed by: INTEK PROPERTY GROUP, LLC - New
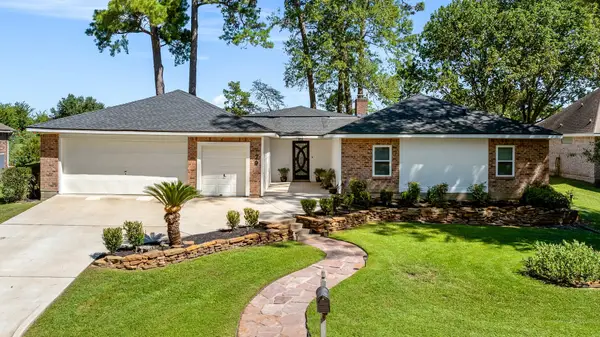 $334,900Active3 beds 3 baths2,161 sq. ft.
$334,900Active3 beds 3 baths2,161 sq. ft.79 Summers Wind Street, Montgomery, TX 77356
MLS# 39788763Listed by: BLAIR REALTY GROUP - New
 $280,000Active3 beds 3 baths1,954 sq. ft.
$280,000Active3 beds 3 baths1,954 sq. ft.122 Cheswood Forest Drive, Montgomery, TX 77316
MLS# 33261036Listed by: SURGE REALTY
