26 Greenview Street, Montgomery, TX 77356
Local realty services provided by:ERA EXPERTS
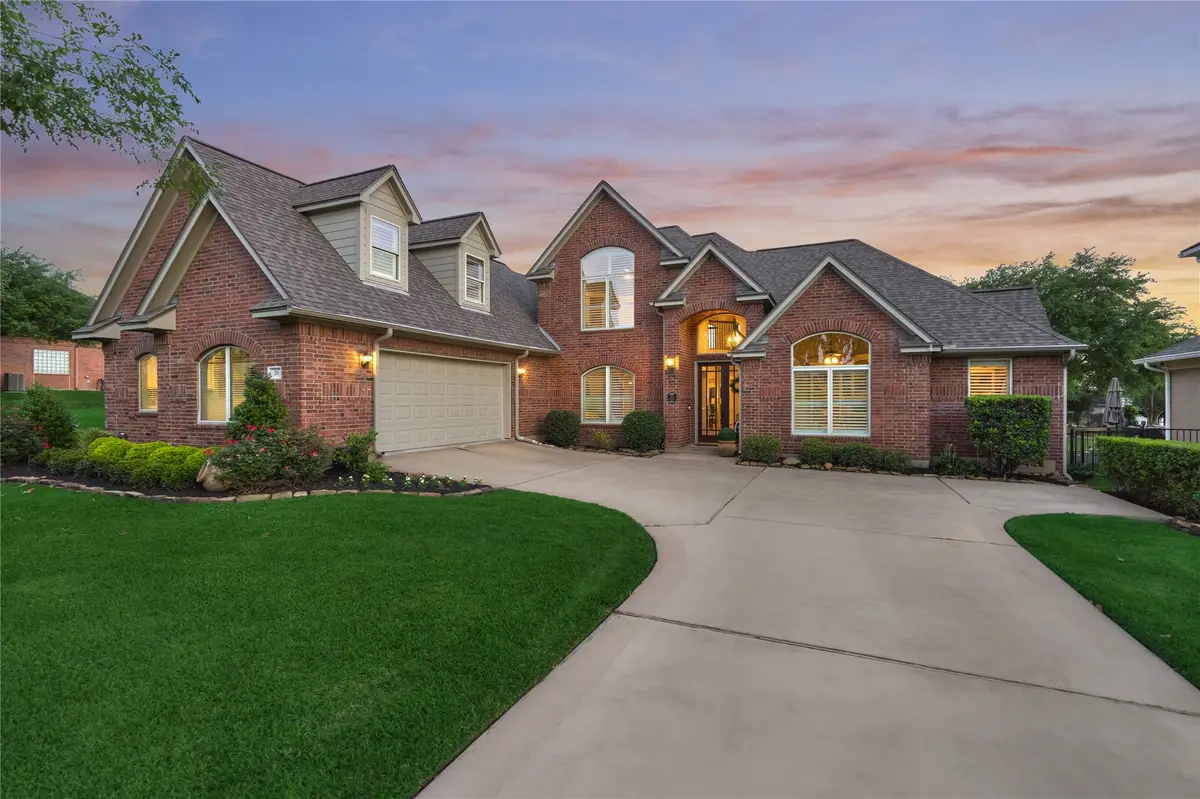
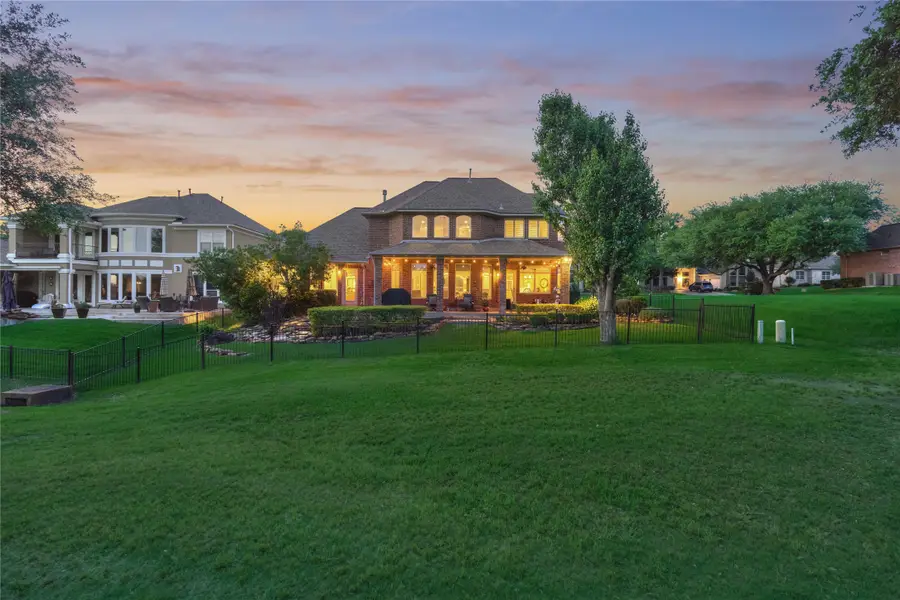
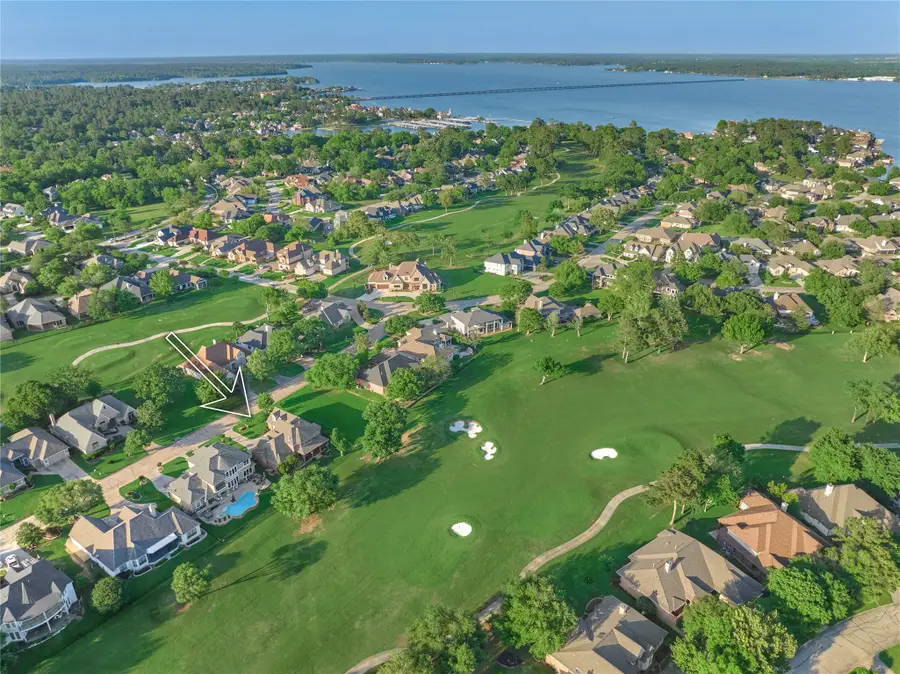
26 Greenview Street,Montgomery, TX 77356
$685,000
- 4 Beds
- 3 Baths
- 3,200 sq. ft.
- Single family
- Pending
Listed by:sarah conway
Office:better homes and gardens real estate gary greene - lake conroe north
MLS#:90697782
Source:HARMLS
Price summary
- Price:$685,000
- Price per sq. ft.:$214.06
- Monthly HOA dues:$95.5
About this home
Beautifully UPDATED golf course home ideally situated on a premium golf course lot, looking down the rolling fairway of Weiskopf #11. Custom built as a builder’s private residence, this home has many high-end upgrades & features; including high-end trim work & casings, engineered foundation w/ 52 drilled builder piers, & oversized insulated garage w/ AC & Heat. Inviting formal entry leads to the executive study & formal sitting. Soaring 2-story living, large bright sunny windows & rich wood flooring. Open island kitchen w/Thermador 5-burner gas stove & KitchenAid appliances & accommodating breakfast rm. Large & bright owner’s retreat w/ updated ensuite bath. The 2nd level boasts of 3 secondary BRs, tv/media room (4th BR off media rm w/ closet) Extend entertainment outdoors on the large covered patio w/ amazing golf views. Bentwater offers access to THREE 18-hole championship golf courses, pickleball & tennis, dog park, yacht club, sports club, 2 pools, boat ramp, & 24-hr manned gate.
Contact an agent
Home facts
- Year built:1999
- Listing Id #:90697782
- Updated:August 18, 2025 at 07:20 AM
Rooms and interior
- Bedrooms:4
- Total bathrooms:3
- Full bathrooms:2
- Half bathrooms:1
- Living area:3,200 sq. ft.
Heating and cooling
- Cooling:Central Air, Electric
- Heating:Central, Electric
Structure and exterior
- Roof:Composition
- Year built:1999
- Building area:3,200 sq. ft.
- Lot area:0.22 Acres
Schools
- High school:MONTGOMERY HIGH SCHOOL
- Middle school:MONTGOMERY JUNIOR HIGH SCHOOL
- Elementary school:LINCOLN ELEMENTARY SCHOOL (MONTGOMERY)
Utilities
- Sewer:Public Sewer
Finances and disclosures
- Price:$685,000
- Price per sq. ft.:$214.06
- Tax amount:$8,731 (2024)
New listings near 26 Greenview Street
- New
 $328,528Active4 beds 3 baths2,084 sq. ft.
$328,528Active4 beds 3 baths2,084 sq. ft.5948 Hollyhock Lane, Montgomery, TX 77316
MLS# 41741595Listed by: THE SIGNORELLI COMPANY - New
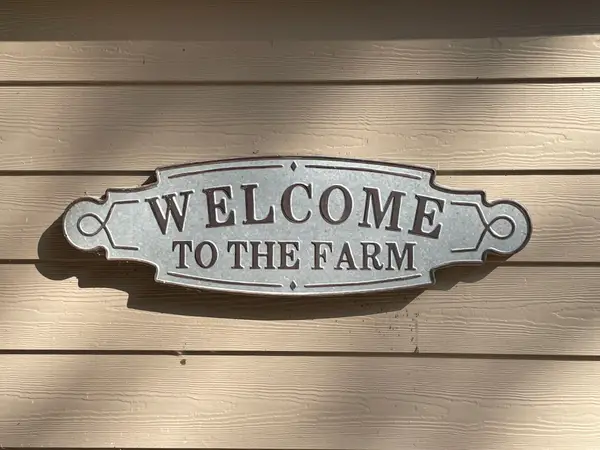 $475,000Active2 beds 2 baths1,108 sq. ft.
$475,000Active2 beds 2 baths1,108 sq. ft.27896 Deer Run Street, Montgomery, TX 77356
MLS# 9936390Listed by: JACOBS PROPERTIES - New
 $51,500Active0.05 Acres
$51,500Active0.05 Acres3106 Poe Drive, Montgomery, TX 77356
MLS# 30637775Listed by: EXP REALTY LLC - New
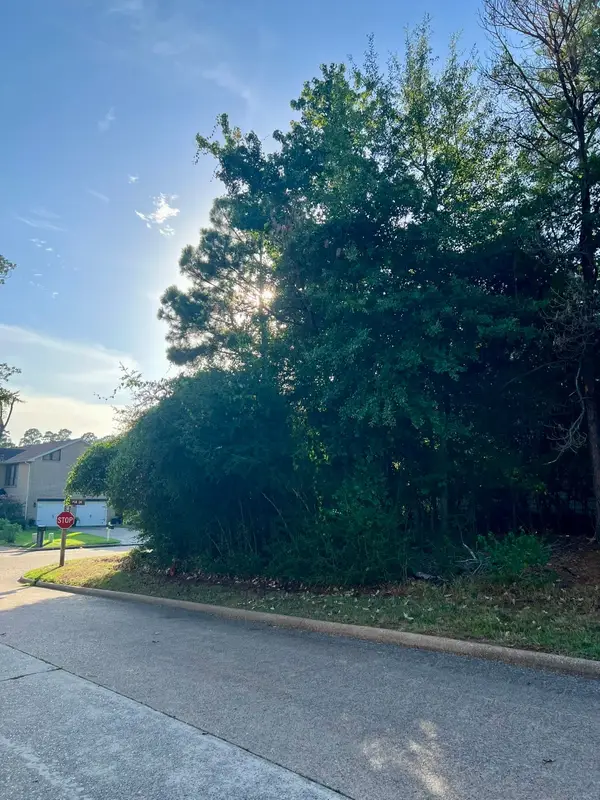 $51,500Active0.08 Acres
$51,500Active0.08 Acres3102 Poe Drive, Montgomery, TX 77356
MLS# 50000311Listed by: EXP REALTY LLC - New
 $40,000Active0 Acres
$40,000Active0 AcresLot 46 Lakeview Forest, Montgomery, TX 77316
MLS# 21985810Listed by: KELLER WILLIAMS REALTY LIVINGSTON - New
 $372,290Active3 beds 3 baths1,908 sq. ft.
$372,290Active3 beds 3 baths1,908 sq. ft.143 West Coralburst Loop, Montgomery, TX 77316
MLS# 59957532Listed by: CHESMAR HOMES 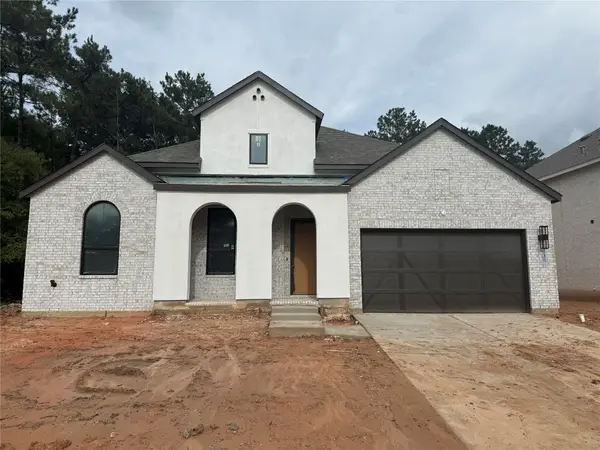 $599,990Active4 beds 5 baths2,822 sq. ft.
$599,990Active4 beds 5 baths2,822 sq. ft.41825 Doyle Drive, Montgomery, TX 77316
MLS# 60003690Listed by: DINA VERTERAMO- New
 $359,694Active1 beds 1 baths
$359,694Active1 beds 1 baths5848 Highline, Montgomery, TX 77316
MLS# 82390522Listed by: COLDWELL BANKER REALTY - THE WOODLANDS - New
 $339,000Active4 beds 3 baths2,094 sq. ft.
$339,000Active4 beds 3 baths2,094 sq. ft.17861 Hanson Ridge Court, Montgomery, TX 77316
MLS# 5679299Listed by: JLA REALTY - New
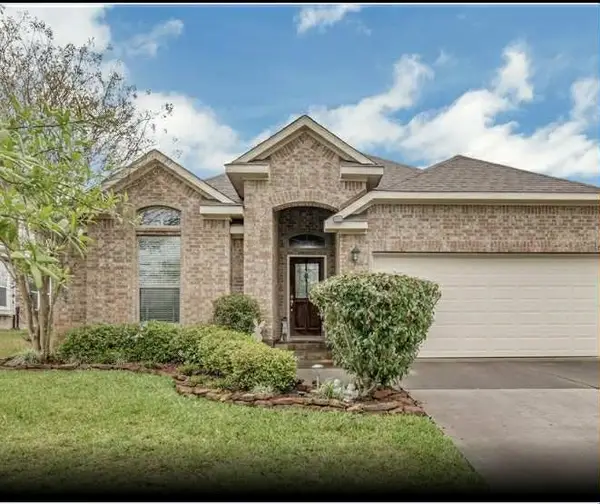 $278,000Active3 beds 2 baths1,631 sq. ft.
$278,000Active3 beds 2 baths1,631 sq. ft.18720 Rosalea Way, Montgomery, TX 77356
MLS# 40711509Listed by: BETTER HOMES AND GARDENS REAL ESTATE GARY GREENE - CYPRESS

