482 Glacier Pass, Montgomery, TX 77316
Local realty services provided by:ERA EXPERTS
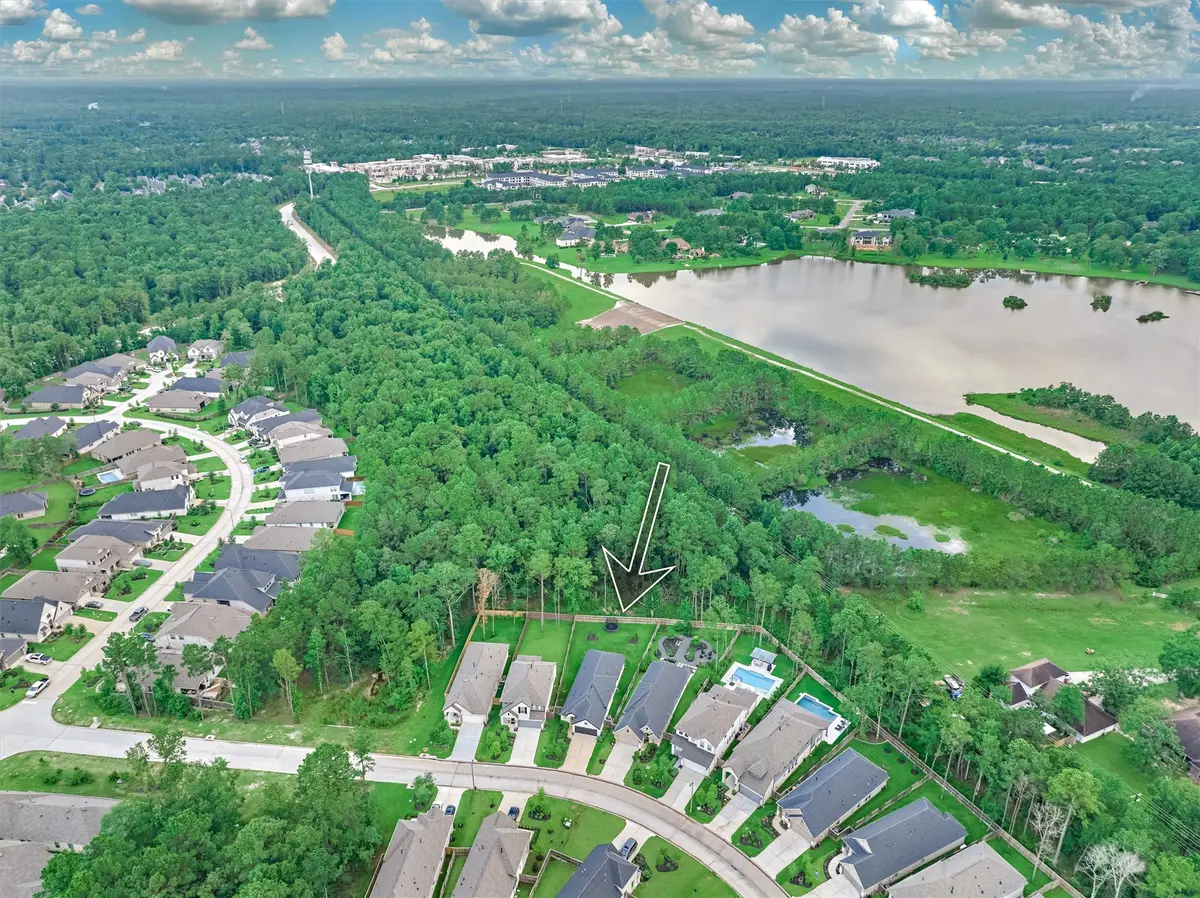
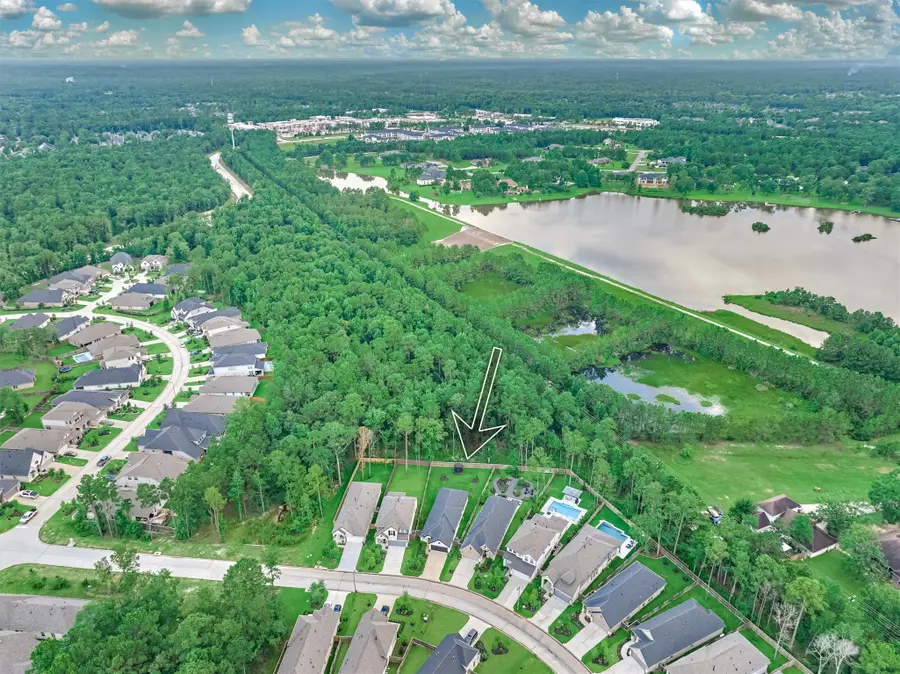
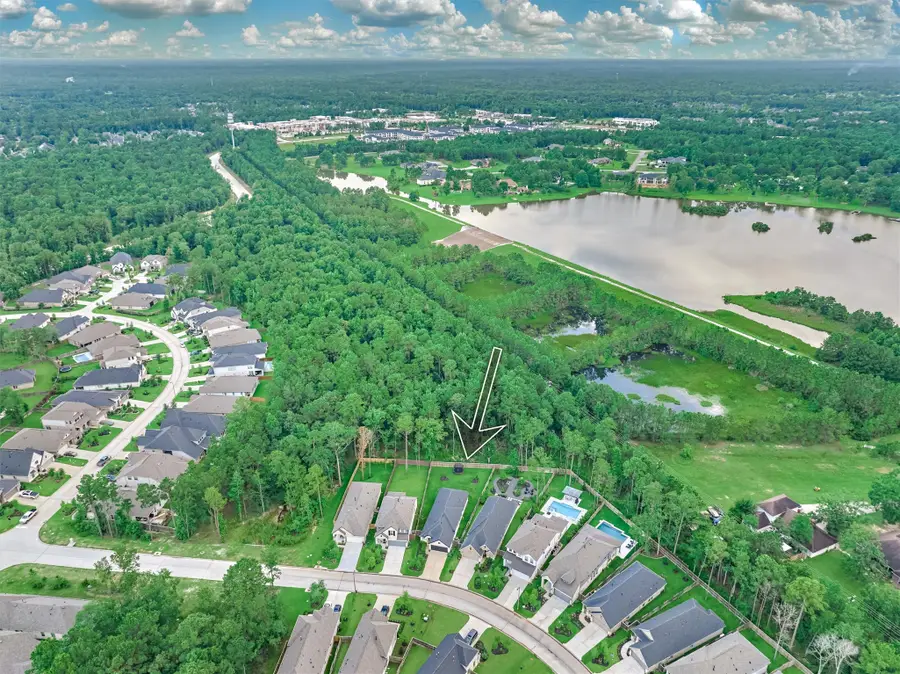
482 Glacier Pass,Montgomery, TX 77316
$399,900
- 3 Beds
- 3 Baths
- 1,770 sq. ft.
- Single family
- Active
Listed by:jennifer johnston
Office:cb&a, realtors
MLS#:12601749
Source:HARMLS
Price summary
- Price:$399,900
- Price per sq. ft.:$225.93
- Monthly HOA dues:$116
About this home
GORGEOUS, BETTER THAN NEW, ONE STORY Perry Home located in the highly sought-after Master Planned Golf Course Community of Woodforest! With 3 beds, 2.5 baths, and an OFFICE or playroom, this home truly has it all! Featuring beautiful wood-look tile in high traffic areas, a STUNNING electric fireplace, UPGRADED FIXTURES, custom paint, an open concept floor plan, and gorgeous cabinets and countertops. The large lot backs to a GREENBELT, so NO BACK NEIGHBORS, allowing for ultimate privacy and plenty of room for a pool! Centrally located in Woodforest, walking distance to several Woodforest amenities including Pine Market, a beautiful community green space, Everett's Peak Park, and The Vue at Crest Park, Woodforest's newest pool and open-air pavilion. Just a quick golf cart ride to the splash pad, tennis/volleyball/pickle ball courts, pools, parks, hiking and biking trails, Christine Allen Nature Park, fishing ponds, Stampede SportsPlex and so much more! Come call Woodforest home today!
Contact an agent
Home facts
- Year built:2023
- Listing Id #:12601749
- Updated:August 18, 2025 at 11:38 AM
Rooms and interior
- Bedrooms:3
- Total bathrooms:3
- Full bathrooms:2
- Half bathrooms:1
- Living area:1,770 sq. ft.
Heating and cooling
- Cooling:Central Air, Electric
- Heating:Central, Gas
Structure and exterior
- Roof:Composition
- Year built:2023
- Building area:1,770 sq. ft.
- Lot area:0.2 Acres
Schools
- High school:CONROE HIGH SCHOOL
- Middle school:PEET JUNIOR HIGH SCHOOL
- Elementary school:STEWART ELEMENTARY SCHOOL (CONROE)
Utilities
- Sewer:Public Sewer
Finances and disclosures
- Price:$399,900
- Price per sq. ft.:$225.93
- Tax amount:$8,424 (2024)
New listings near 482 Glacier Pass
- New
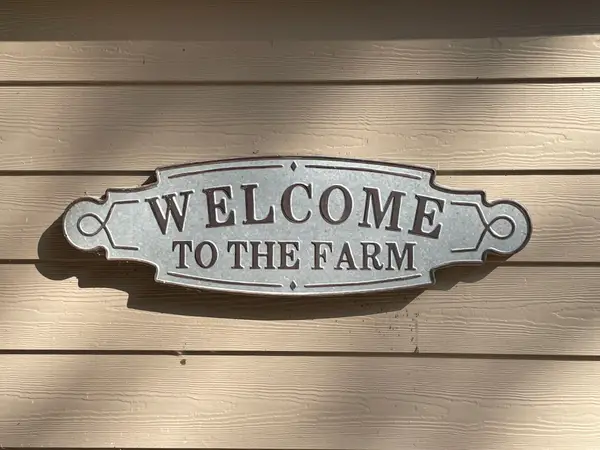 $475,000Active2 beds 2 baths1,108 sq. ft.
$475,000Active2 beds 2 baths1,108 sq. ft.27896 Deer Run Street, Montgomery, TX 77356
MLS# 9936390Listed by: JACOBS PROPERTIES - New
 $51,500Active0.05 Acres
$51,500Active0.05 Acres3106 Poe Drive, Montgomery, TX 77356
MLS# 30637775Listed by: EXP REALTY LLC - New
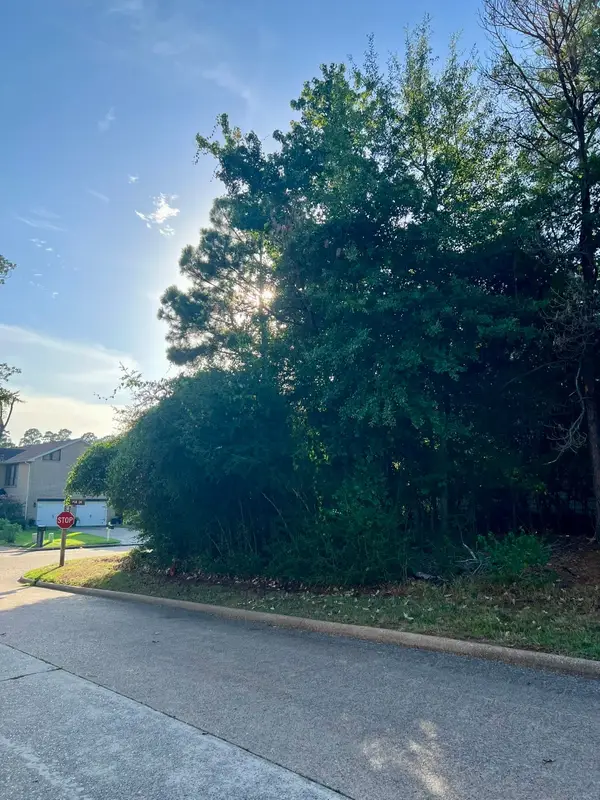 $51,500Active0.08 Acres
$51,500Active0.08 Acres3102 Poe Drive, Montgomery, TX 77356
MLS# 50000311Listed by: EXP REALTY LLC - New
 $40,000Active0 Acres
$40,000Active0 AcresLot 46 Lakeview Forest, Montgomery, TX 77316
MLS# 21985810Listed by: KELLER WILLIAMS REALTY LIVINGSTON - New
 $372,290Active3 beds 3 baths1,908 sq. ft.
$372,290Active3 beds 3 baths1,908 sq. ft.143 West Coralburst Loop, Montgomery, TX 77316
MLS# 59957532Listed by: CHESMAR HOMES 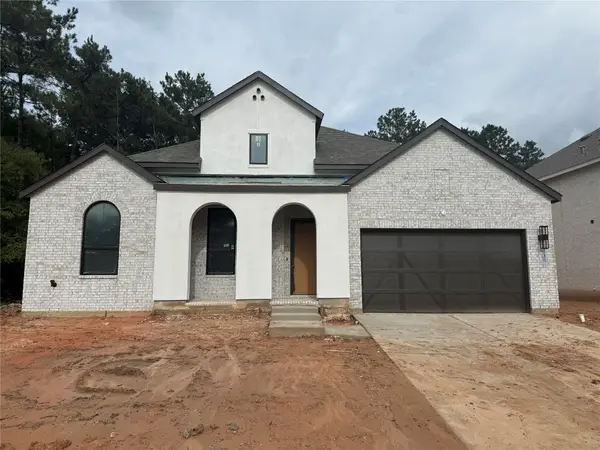 $599,990Active4 beds 5 baths2,822 sq. ft.
$599,990Active4 beds 5 baths2,822 sq. ft.41825 Doyle Drive, Montgomery, TX 77316
MLS# 60003690Listed by: DINA VERTERAMO- New
 $359,694Active1 beds 1 baths
$359,694Active1 beds 1 baths5848 Highline, Montgomery, TX 77316
MLS# 82390522Listed by: COLDWELL BANKER REALTY - THE WOODLANDS - New
 $339,000Active4 beds 3 baths2,094 sq. ft.
$339,000Active4 beds 3 baths2,094 sq. ft.17861 Hanson Ridge Court, Montgomery, TX 77316
MLS# 5679299Listed by: JLA REALTY - New
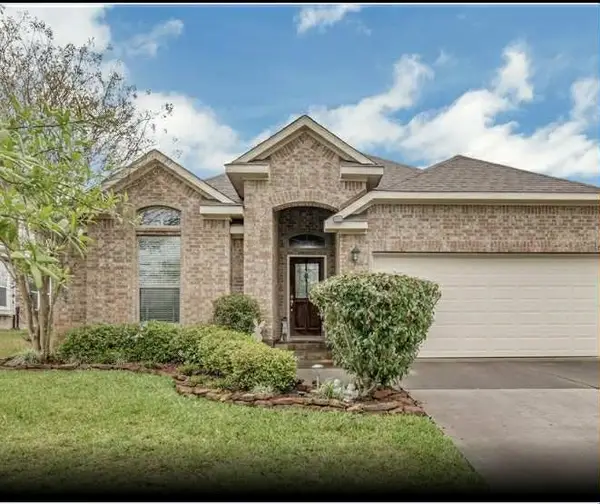 $278,000Active3 beds 2 baths1,631 sq. ft.
$278,000Active3 beds 2 baths1,631 sq. ft.18720 Rosalea Way, Montgomery, TX 77356
MLS# 40711509Listed by: BETTER HOMES AND GARDENS REAL ESTATE GARY GREENE - CYPRESS - New
 $124,900Active0 Acres
$124,900Active0 Acres20 Newberry Court, Montgomery, TX 77356
MLS# 32849593Listed by: HOMESMART
