66 Lake Estates Drive, Montgomery, TX 77356
Local realty services provided by:ERA Experts
66 Lake Estates Drive,Montgomery, TX 77356
$1,495,000
- 5 Beds
- 6 Baths
- 4,162 sq. ft.
- Single family
- Active
Listed by:stephen eaton
Office:eaton realty
MLS#:47948757
Source:HARMLS
Price summary
- Price:$1,495,000
- Price per sq. ft.:$359.2
- Monthly HOA dues:$95
About this home
Welcome Home to Your Tropical Mediterranean Paradise! A tropical luxury pool home, newly remodeled, on nearly an acre in the gated Estates of Walden. 5 bedrooms, all ensuite, and most living area on the main level. Oversized rooms, designer touches, and Bali inspired accents throughout. Freshly painted inside and out, updates include new first-floor flooring, lighting, bathroom and kitchen remodels. New counters, sinks, and hardware, plus a dramatic iron front door and custom fireplace set the tone. The entry and kitchen nook feature epoxy-stamped concrete with a natural stone look. The primary suite offers a clawfoot soaking tub, rain shower, wet bar, and dual walk-in closets. Upstairs adds a game room/art studio and maid’s quarters with private bath. Outdoors enjoy a pool and spa, sealed deck, new walkway & lighting, and tropical landscaping. Amenities include yacht club sailing, pickleball, tennis, basketball, gym, and fine lakeside dining. Your private Tropical Paradise.
Contact an agent
Home facts
- Year built:1999
- Listing ID #:47948757
- Updated:September 08, 2025 at 11:42 AM
Rooms and interior
- Bedrooms:5
- Total bathrooms:6
- Full bathrooms:5
- Half bathrooms:1
- Living area:4,162 sq. ft.
Heating and cooling
- Cooling:Central Air, Electric
- Heating:Central, Gas
Structure and exterior
- Roof:Tile
- Year built:1999
- Building area:4,162 sq. ft.
- Lot area:0.99 Acres
Schools
- High school:MONTGOMERY HIGH SCHOOL
- Middle school:MONTGOMERY JUNIOR HIGH SCHOOL
- Elementary school:MADELEY RANCH ELEMENTARY SCHOOL
Utilities
- Sewer:Public Sewer
Finances and disclosures
- Price:$1,495,000
- Price per sq. ft.:$359.2
- Tax amount:$13,161 (2024)
New listings near 66 Lake Estates Drive
- New
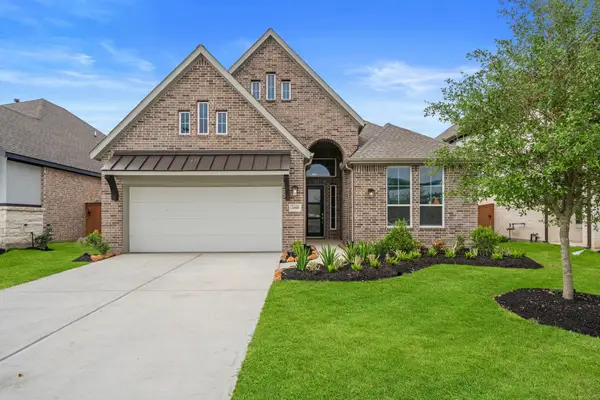 $482,915Active3 beds 3 baths2,052 sq. ft.
$482,915Active3 beds 3 baths2,052 sq. ft.26304 West Outrider Banks, Montgomery, TX 77316
MLS# 77391426Listed by: CHESMAR HOMES - New
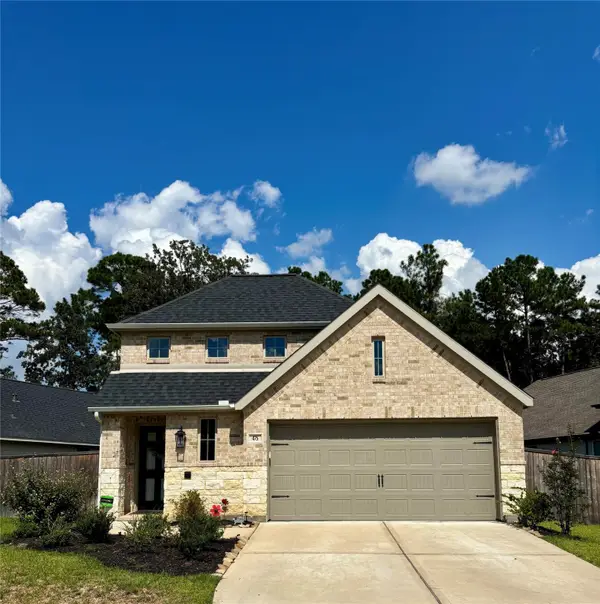 $389,500Active4 beds 3 baths1,785 sq. ft.
$389,500Active4 beds 3 baths1,785 sq. ft.475 Glacier Pass, Montgomery, TX 77316
MLS# 61290024Listed by: HOMESMART - New
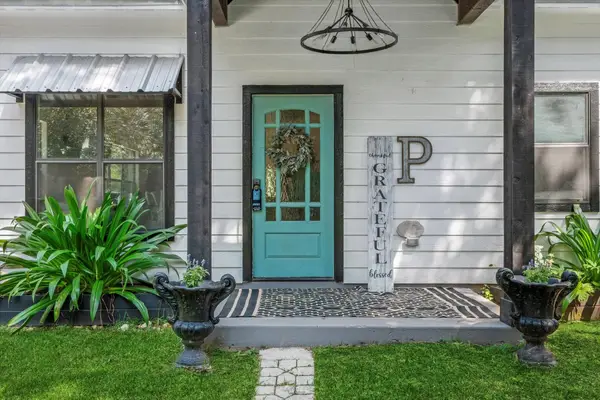 $465,000Active3 beds 3 baths1,782 sq. ft.
$465,000Active3 beds 3 baths1,782 sq. ft.6075 Highline Drive, Montgomery, TX 77316
MLS# 59915400Listed by: ACCUSTAR REALTY - New
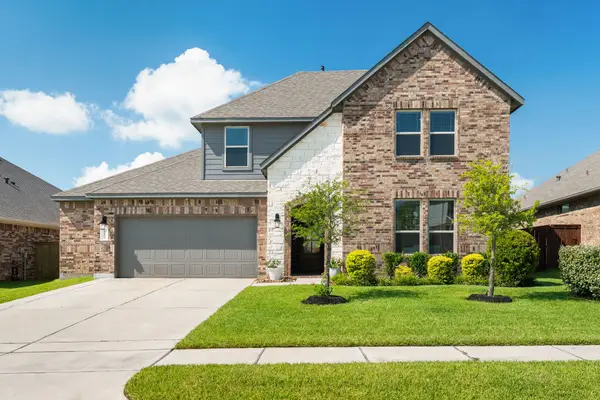 $398,000Active4 beds 3 baths2,815 sq. ft.
$398,000Active4 beds 3 baths2,815 sq. ft.20151 Clear Ridge Lane, Montgomery, TX 77316
MLS# 86689278Listed by: MYERS & LINDSEY REAL ESTATE - New
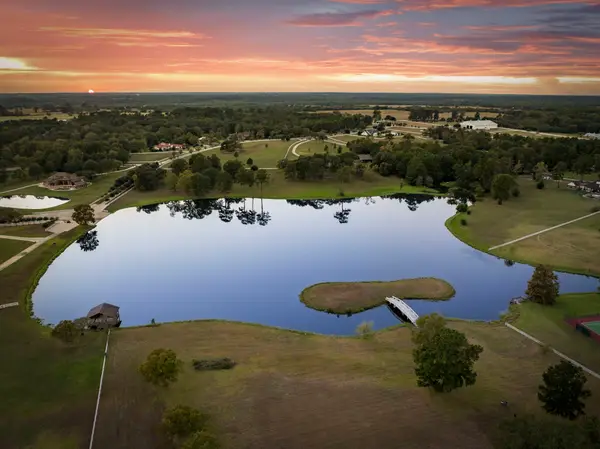 $1,295,000Active12.54 Acres
$1,295,000Active12.54 Acres2250 Spring Branch Road, Montgomery, TX 77316
MLS# 68585468Listed by: KELLER WILLIAMS REALTY THE WOODLANDS - New
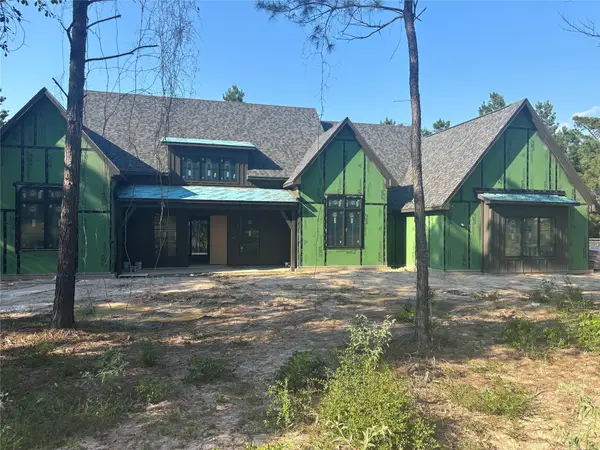 $1,500,000Active4 beds 6 baths
$1,500,000Active4 beds 6 baths25374 High Meadow West Drive, Montgomery, TX 77316
MLS# 2861487Listed by: COLDWELL BANKER REALTY - LAKE CONROE/WILLIS - New
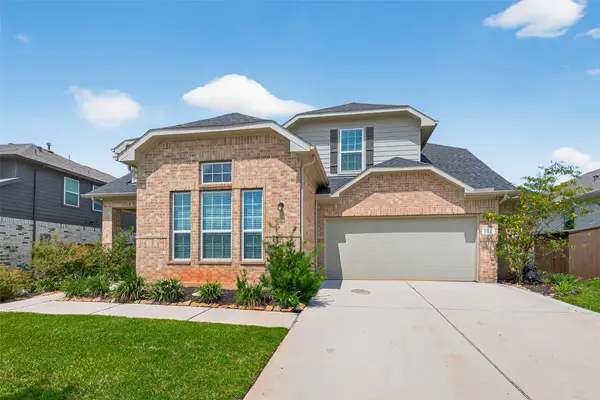 $485,000Active4 beds 3 baths2,658 sq. ft.
$485,000Active4 beds 3 baths2,658 sq. ft.1312 Mainland Shores Lane, Montgomery, TX 77316
MLS# 80295704Listed by: REALTY ONE GROUP ICONIC - New
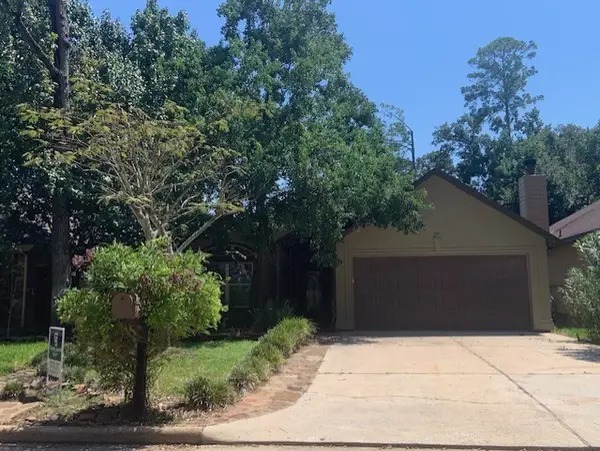 $315,000Active3 beds 2 baths1,528 sq. ft.
$315,000Active3 beds 2 baths1,528 sq. ft.13415 Sea Island Drive, Montgomery, TX 77356
MLS# 45832206Listed by: COLDWELL BANKER REALTY - LAKE CONROE/WILLIS - New
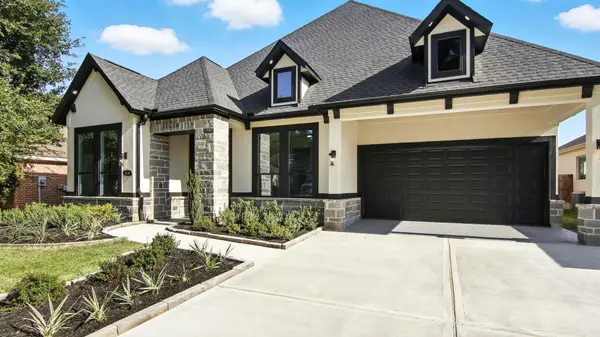 $591,500Active4 beds 4 baths
$591,500Active4 beds 4 baths178 Wyndemere Drive, Montgomery, TX 77356
MLS# 49692817Listed by: KELLER WILLIAMS REALTY PROFESSIONALS
