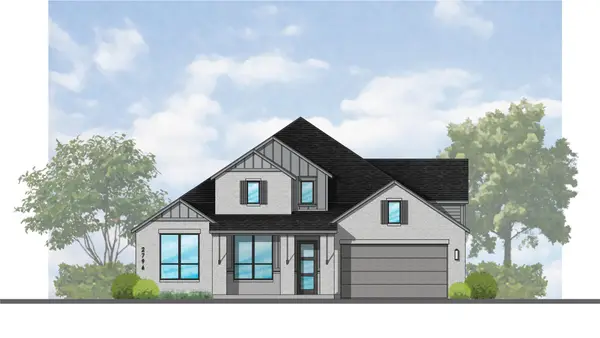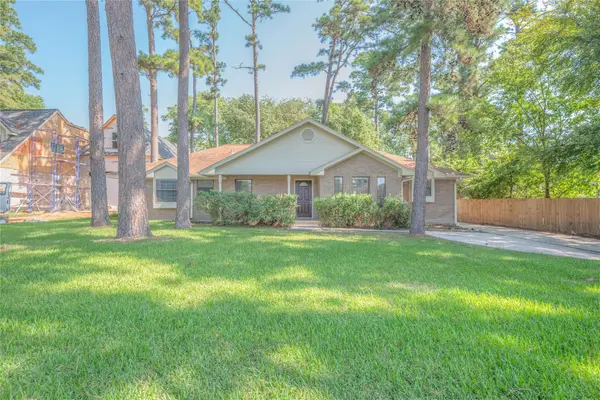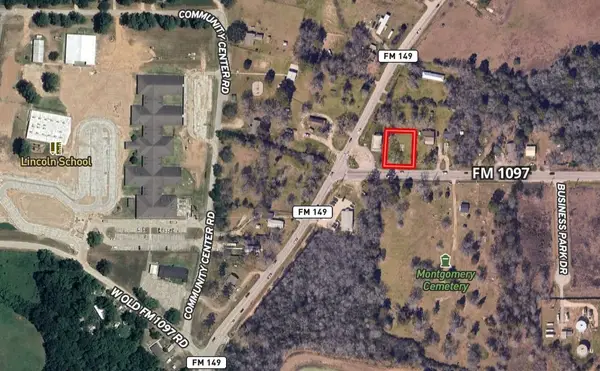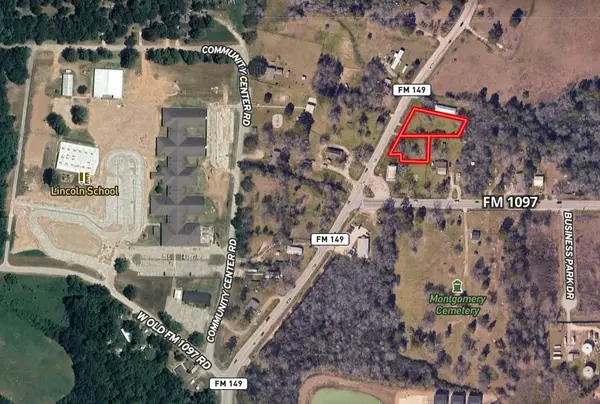67 Brookgreen Circle N, Montgomery, TX 77356
Local realty services provided by:American Real Estate ERA Powered
67 Brookgreen Circle N,Montgomery, TX 77356
$650,000
- 3 Beds
- 3 Baths
- 3,100 sq. ft.
- Single family
- Active
Listed by:debbie herring
Office:prg, realtors
MLS#:91815953
Source:HARMLS
Price summary
- Price:$650,000
- Price per sq. ft.:$209.68
- Monthly HOA dues:$117.67
About this home
An exceptional home meticulously planned by original owners and built by renown builder Brand R. They have complete blueprints, drainage plans, pier plans engineering for the 45 piers. Incredible views on the 11th green of the Wieskopf course with a north/south orientation. 12 foot ceilings and expansive glass from Living, breakfast/kitchen, den, and primary bedroom allow you to enjoy the golf course vistas. The floorplan is perfect for entertaining with a large kitchen in the center of the home allowing you to be with your guests/family in the living room, den/study, and breakfast room. The guest bedrooms are opposite the primary bedroom --- offering complete privacy. The primary bath opens to a walled garden that fills the bath with natural light. You will be amazed at this home that is beautifully decorated and well kept. The spacious back porch awaits you to relax and enjoy. Not just a place to live but a home to love!!!!! Bentwater offers an incomparable lifestyle!!
Contact an agent
Home facts
- Year built:2003
- Listing ID #:91815953
- Updated:September 17, 2025 at 11:44 AM
Rooms and interior
- Bedrooms:3
- Total bathrooms:3
- Full bathrooms:2
- Half bathrooms:1
- Living area:3,100 sq. ft.
Heating and cooling
- Cooling:Central Air, Electric
- Heating:Central, Gas
Structure and exterior
- Roof:Composition
- Year built:2003
- Building area:3,100 sq. ft.
- Lot area:0.25 Acres
Schools
- High school:MONTGOMERY HIGH SCHOOL
- Middle school:MONTGOMERY JUNIOR HIGH SCHOOL
- Elementary school:LINCOLN ELEMENTARY SCHOOL (MONTGOMERY)
Utilities
- Sewer:Public Sewer
Finances and disclosures
- Price:$650,000
- Price per sq. ft.:$209.68
- Tax amount:$7,947 (2024)
New listings near 67 Brookgreen Circle N
- New
 $890,000Active4 beds 3 baths3,607 sq. ft.
$890,000Active4 beds 3 baths3,607 sq. ft.8992 Wind Jammer Lane, Montgomery, TX 77316
MLS# 10039519Listed by: BETTER HOMES AND GARDENS REAL ESTATE GARY GREENE - LAKE CONROE SOUTH - New
 $229,000Active1 Acres
$229,000Active1 Acres4577 Blue Agave Way, Montgomery, TX 77316
MLS# 65212292Listed by: REALTY ASSOCIATES  $614,458Pending4 beds 4 baths2,848 sq. ft.
$614,458Pending4 beds 4 baths2,848 sq. ft.41706 Big Red Drive, Montgomery, TX 77316
MLS# 34756162Listed by: DINA VERTERAMO- New
 $725,000Active4 beds 3 baths2,627 sq. ft.
$725,000Active4 beds 3 baths2,627 sq. ft.33 Winthrop Harbor Street N, Montgomery, TX 77356
MLS# 86674103Listed by: RE/MAX SIGNATURE - New
 $250,000Active3 beds 2 baths1,835 sq. ft.
$250,000Active3 beds 2 baths1,835 sq. ft.11914 Walden Road, Montgomery, TX 77356
MLS# 37400659Listed by: KELLER WILLIAMS ADVANTAGE REALTY - New
 $280,000Active0.32 Acres
$280,000Active0.32 Acres22950 W Fm 1097, Montgomery, TX 77356
MLS# 73035313Listed by: JACOBS PROPERTIES - New
 $250,000Active4 beds 2 baths1,607 sq. ft.
$250,000Active4 beds 2 baths1,607 sq. ft.15258 Abella Drive, Montgomery, TX 77316
MLS# 82521285Listed by: LENNAR HOMES VILLAGE BUILDERS, LLC - New
 $209,500Active0.5 Acres
$209,500Active0.5 Acres11690 Renaissance Drive, Montgomery, TX 77356
MLS# 97051918Listed by: TEXAS MAP REAL ESTATE - New
 $1,000,000Active0.91 Acres
$1,000,000Active0.91 Acres15318 Liberty St Street, Montgomery, TX 77356
MLS# 38474325Listed by: JACOBS PROPERTIES - New
 $554,490Active4 beds 4 baths2,637 sq. ft.
$554,490Active4 beds 4 baths2,637 sq. ft.511 Koda Bear Court, Montgomery, TX 77316
MLS# 77905088Listed by: CHESMAR HOMES
