8102 Hills Parkway, Montgomery, TX 77316
Local realty services provided by:American Real Estate ERA Powered
8102 Hills Parkway,Montgomery, TX 77316
$720,000
- 4 Beds
- 4 Baths
- 3,588 sq. ft.
- Single family
- Pending
Listed by: cathryn deaton
Office: berkshire hathaway homeservices premier properties
MLS#:66669606
Source:HARMLS
Price summary
- Price:$720,000
- Price per sq. ft.:$200.67
- Monthly HOA dues:$9.5
About this home
Welcome to this stunning estate nestled on over 5.6 acres in the coveted Hills of Montgomery subdivision of Montgomery, 77316. Boasting approximately 3,588 sq ft of living space, this two-story home features 4/5 spacious bedrooms, 3 full baths, and 1 half bath.. You’ll be greeted by a grand entry with soaring ceilings that leads into the formal dining room and an office. The heart of the home is the open living room, seamlessly flowing into the kitchen, complete with a generous breakfast bar, granite countertops. Downstairs, gorgeous wood and tile flooring enhance the space, while upstairs you'll find comfy carpeted bedrooms and a large media/gameroom space perfect for movie nights or casual gatherings. Outside, the expansive acreage offers a serene backdrop with opportunities for equestrian use, a small pond, and sweeping views—ideal for family living and outdoor lifestyle. Set within the highly rated MISD, this home combines luxury, space, and tranquility.
Contact an agent
Home facts
- Year built:2005
- Listing ID #:66669606
- Updated:December 30, 2025 at 10:11 PM
Rooms and interior
- Bedrooms:4
- Total bathrooms:4
- Full bathrooms:3
- Half bathrooms:1
- Living area:3,588 sq. ft.
Heating and cooling
- Cooling:Central Air, Electric, Gas
- Heating:Central, Gas
Structure and exterior
- Roof:Composition
- Year built:2005
- Building area:3,588 sq. ft.
- Lot area:5.61 Acres
Schools
- High school:LAKE CREEK HIGH SCHOOL
- Middle school:OAK HILL JUNIOR HIGH SCHOOL
- Elementary school:KEENAN ELEMENTARY SCHOOL
Utilities
- Water:Well
- Sewer:Septic Tank
Finances and disclosures
- Price:$720,000
- Price per sq. ft.:$200.67
New listings near 8102 Hills Parkway
- New
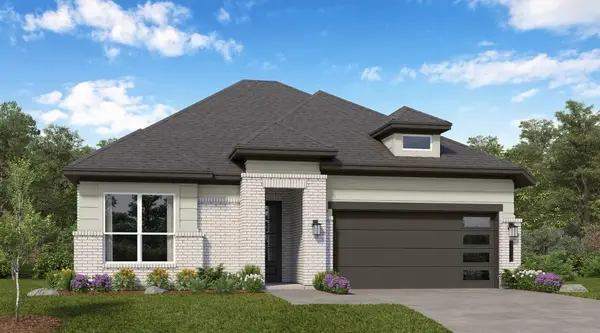 $308,990Active4 beds 2 baths1,941 sq. ft.
$308,990Active4 beds 2 baths1,941 sq. ft.2255 Vargas Street, Montgomery, TX 77316
MLS# 16595345Listed by: LENNAR HOMES VILLAGE BUILDERS, LLC 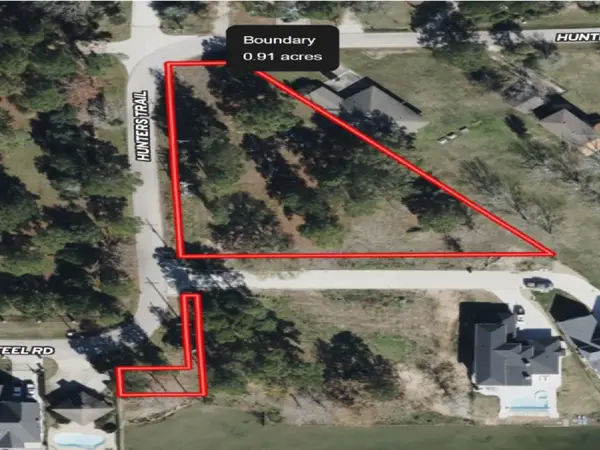 $360,000Active0.98 Acres
$360,000Active0.98 Acres14163 Teel Rd Road, Montgomery, TX 77356
MLS# 89807667Listed by: EXP REALTY LLC- New
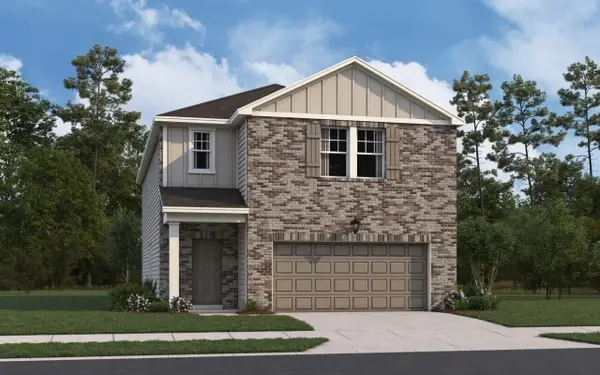 $284,990Active5 beds 3 baths2,609 sq. ft.
$284,990Active5 beds 3 baths2,609 sq. ft.14949 Alastair Court, Montgomery, TX 77316
MLS# 31268087Listed by: STARLIGHT HOMES - New
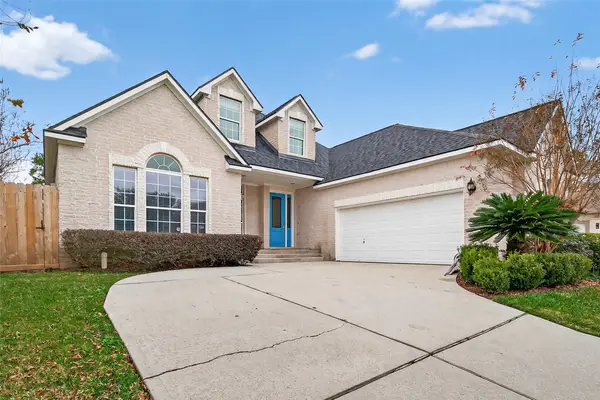 $420,000Active4 beds 4 baths2,336 sq. ft.
$420,000Active4 beds 4 baths2,336 sq. ft.15 Wick Willow Road, Montgomery, TX 77356
MLS# 76208493Listed by: ORCHARD BROKERAGE - Open Fri, 10am to 6pmNew
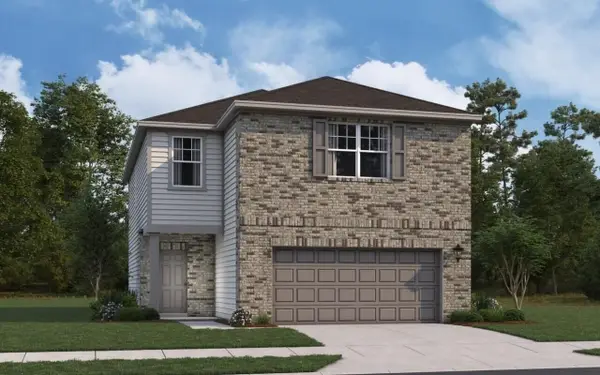 $279,990Active4 beds 3 baths2,121 sq. ft.
$279,990Active4 beds 3 baths2,121 sq. ft.15012 Ronan Drive, Montgomery, TX 77316
MLS# 25889256Listed by: STARLIGHT HOMES - New
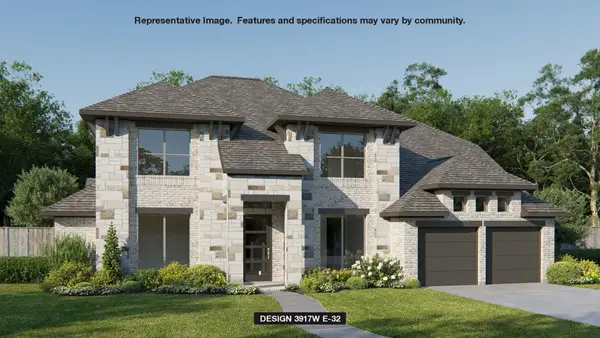 $736,900Active5 beds 5 baths3,917 sq. ft.
$736,900Active5 beds 5 baths3,917 sq. ft.234 Catahoula Court, Montgomery, TX 77316
MLS# 29351557Listed by: PERRY HOMES REALTY, LLC - New
 $676,900Active5 beds 5 baths3,619 sq. ft.
$676,900Active5 beds 5 baths3,619 sq. ft.610 Gunner Drive, Montgomery, TX 77316
MLS# 70857918Listed by: PERRY HOMES REALTY, LLC  $448,158Pending4 beds 3 baths2,415 sq. ft.
$448,158Pending4 beds 3 baths2,415 sq. ft.2167 Stillhouse Drive, Montgomery, TX 77316
MLS# 11381954Listed by: HIGHLAND HOMES REALTY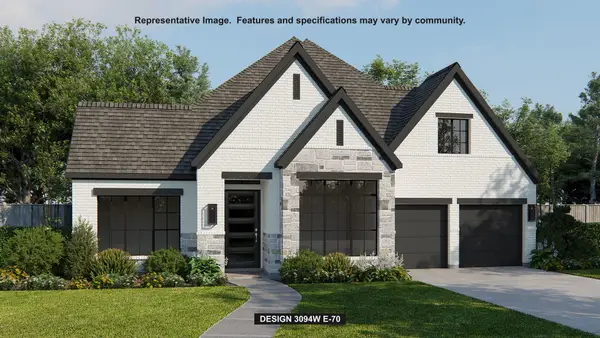 $617,900Active4 beds 4 baths3,094 sq. ft.
$617,900Active4 beds 4 baths3,094 sq. ft.465 Lone Ranger Drive, Montgomery, TX 77316
MLS# 19417427Listed by: PERRY HOMES REALTY, LLC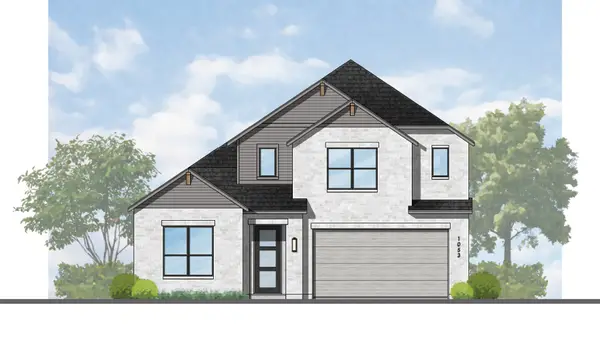 $478,350Pending5 beds 4 baths2,766 sq. ft.
$478,350Pending5 beds 4 baths2,766 sq. ft.2176 Stillhouse Drive, Montgomery, TX 77316
MLS# 29648256Listed by: HIGHLAND HOMES REALTY
