8206 Hills Parkway, Montgomery, TX 77316
Local realty services provided by:American Real Estate ERA Powered

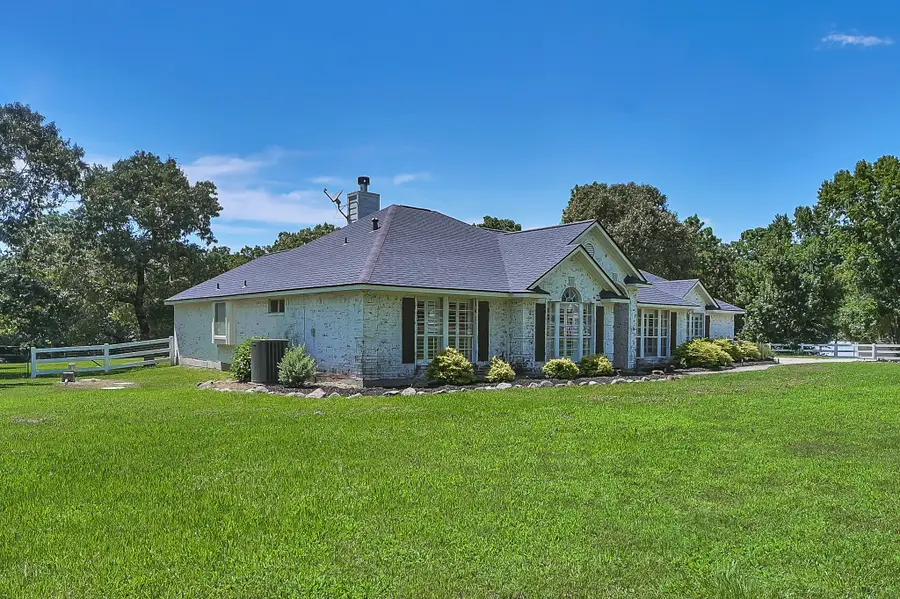
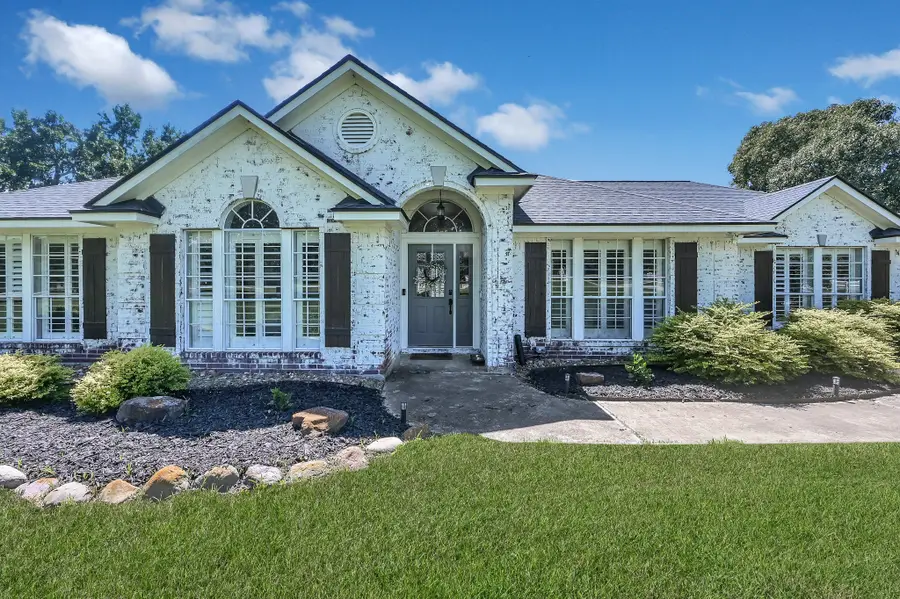
8206 Hills Parkway,Montgomery, TX 77316
$630,000
- 5 Beds
- 3 Baths
- 2,735 sq. ft.
- Single family
- Pending
Listed by:rhonda roch-davis
Office:executive texas realty
MLS#:61897122
Source:HARMLS
Price summary
- Price:$630,000
- Price per sq. ft.:$230.35
- Monthly HOA dues:$9.5
About this home
Welcome to the Hills of Montgomery! One of the Area’s Most Sought-After Communities! Experience country living & modern comfort in this beautifully remodeled 5-bedroom,3-bathroom home situated on 2+ acres! Step inside to discover wood-look tile flooring throughout, open-concept kitchen featuring granite countertops, stainless steel appliances, large island, and breakfast bar overlooking both the breakfast room and family room. The oversized family room offers a cozy stone, wood-burning fireplace & custom recessed shelving, perfect for entertaining or relaxing. Formal dining room & two living areas, providing ample space for every occasion. Private primary suite with an ensuite bath with dual vanities, soaking tub, frameless glass shower & large walk-in closet. 30x30 metal shop/garage will fit 3+cars. Huge, fenced backyard with fenced garden and 12x16 storage shed. Horse-friendly! Zoned to highly acclaimed Montgomery ISD (LCHS). Minutes from historic downtown Montgomery & Lake Conroe.
Contact an agent
Home facts
- Year built:1999
- Listing Id #:61897122
- Updated:August 18, 2025 at 02:21 PM
Rooms and interior
- Bedrooms:5
- Total bathrooms:3
- Full bathrooms:3
- Living area:2,735 sq. ft.
Heating and cooling
- Cooling:Central Air, Electric
- Heating:Propane
Structure and exterior
- Roof:Composition
- Year built:1999
- Building area:2,735 sq. ft.
- Lot area:2.16 Acres
Schools
- High school:LAKE CREEK HIGH SCHOOL
- Middle school:OAK HILL JUNIOR HIGH SCHOOL
- Elementary school:KEENAN ELEMENTARY SCHOOL
Utilities
- Water:Well
- Sewer:Septic Tank
Finances and disclosures
- Price:$630,000
- Price per sq. ft.:$230.35
- Tax amount:$6,520 (2024)
New listings near 8206 Hills Parkway
- New
 $328,528Active4 beds 3 baths2,084 sq. ft.
$328,528Active4 beds 3 baths2,084 sq. ft.5948 Hollyhock Lane, Montgomery, TX 77316
MLS# 41741595Listed by: THE SIGNORELLI COMPANY - New
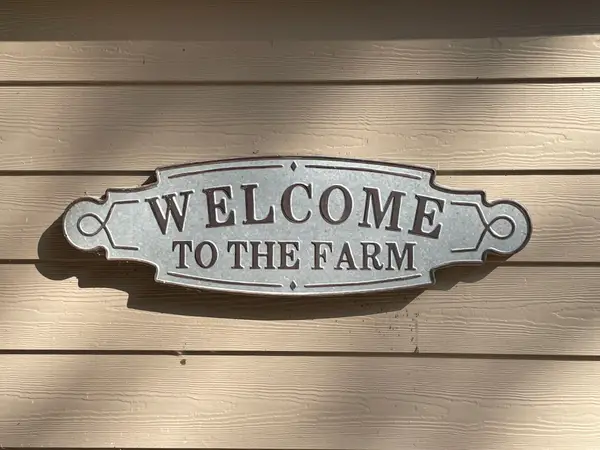 $475,000Active2 beds 2 baths1,108 sq. ft.
$475,000Active2 beds 2 baths1,108 sq. ft.27896 Deer Run Street, Montgomery, TX 77356
MLS# 9936390Listed by: JACOBS PROPERTIES - New
 $51,500Active0.05 Acres
$51,500Active0.05 Acres3106 Poe Drive, Montgomery, TX 77356
MLS# 30637775Listed by: EXP REALTY LLC - New
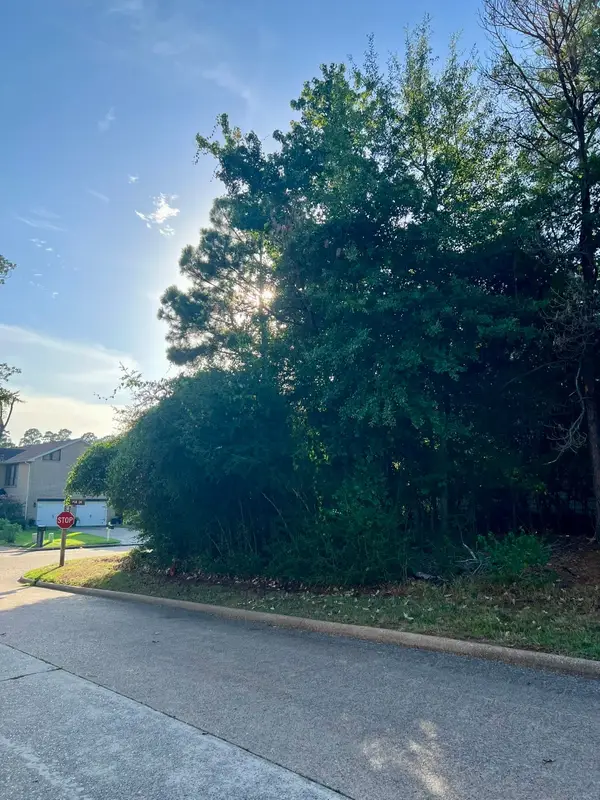 $51,500Active0.08 Acres
$51,500Active0.08 Acres3102 Poe Drive, Montgomery, TX 77356
MLS# 50000311Listed by: EXP REALTY LLC - New
 $40,000Active0 Acres
$40,000Active0 AcresLot 46 Lakeview Forest, Montgomery, TX 77316
MLS# 21985810Listed by: KELLER WILLIAMS REALTY LIVINGSTON - New
 $372,290Active3 beds 3 baths1,908 sq. ft.
$372,290Active3 beds 3 baths1,908 sq. ft.143 West Coralburst Loop, Montgomery, TX 77316
MLS# 59957532Listed by: CHESMAR HOMES 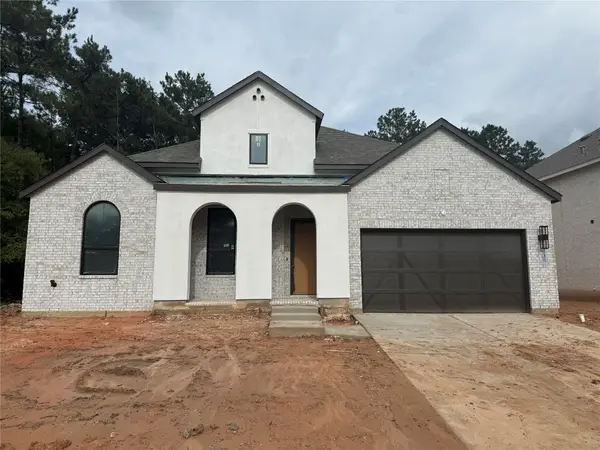 $599,990Active4 beds 5 baths2,822 sq. ft.
$599,990Active4 beds 5 baths2,822 sq. ft.41825 Doyle Drive, Montgomery, TX 77316
MLS# 60003690Listed by: DINA VERTERAMO- New
 $359,694Active1 beds 1 baths
$359,694Active1 beds 1 baths5848 Highline, Montgomery, TX 77316
MLS# 82390522Listed by: COLDWELL BANKER REALTY - THE WOODLANDS - New
 $339,000Active4 beds 3 baths2,094 sq. ft.
$339,000Active4 beds 3 baths2,094 sq. ft.17861 Hanson Ridge Court, Montgomery, TX 77316
MLS# 5679299Listed by: JLA REALTY - New
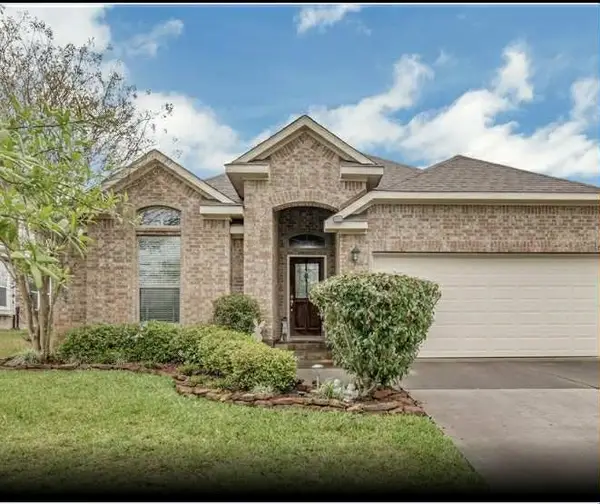 $278,000Active3 beds 2 baths1,631 sq. ft.
$278,000Active3 beds 2 baths1,631 sq. ft.18720 Rosalea Way, Montgomery, TX 77356
MLS# 40711509Listed by: BETTER HOMES AND GARDENS REAL ESTATE GARY GREENE - CYPRESS

