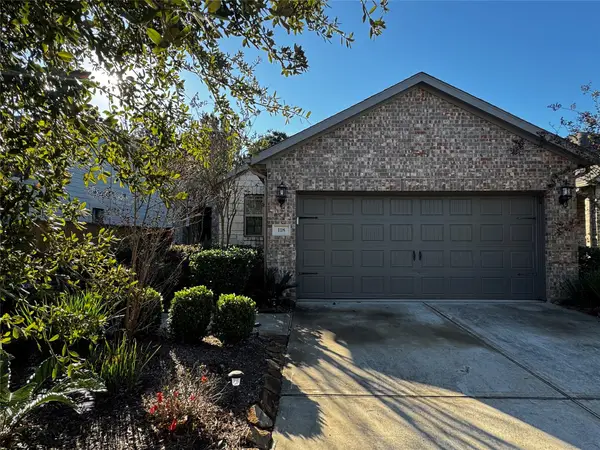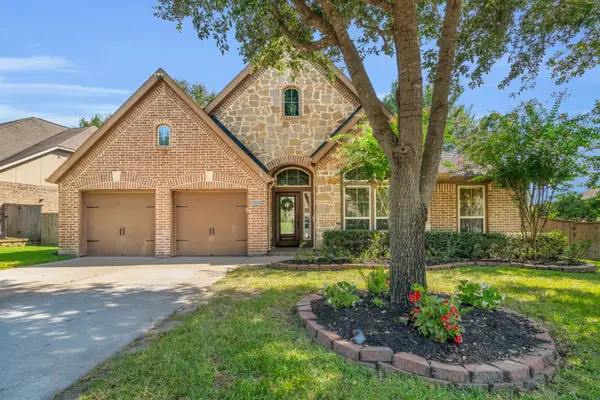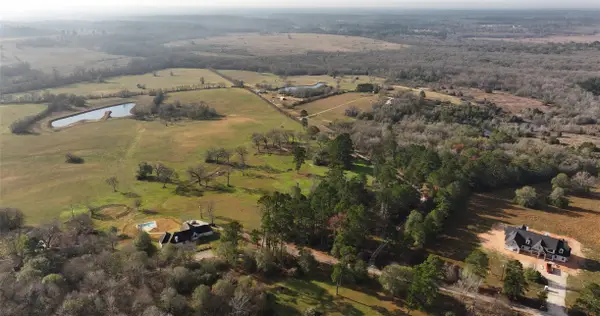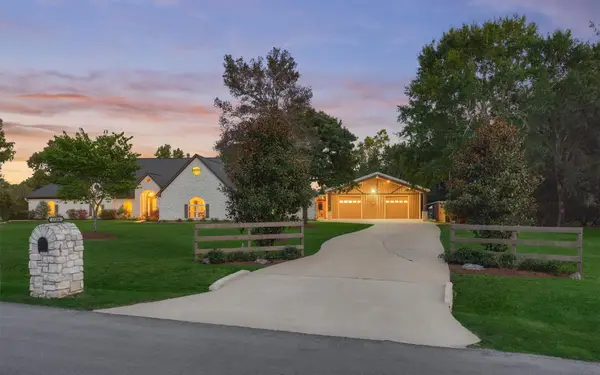83 Bent Tree Lane, Montgomery, TX 77356
Local realty services provided by:American Real Estate ERA Powered
83 Bent Tree Lane,Montgomery, TX 77356
$799,000
- 4 Beds
- 4 Baths
- 3,315 sq. ft.
- Single family
- Active
Listed by: leslie kelly-nicholls
Office: martha turner sotheby's international realty - the woodlands
MLS#:12977537
Source:HARMLS
Price summary
- Price:$799,000
- Price per sq. ft.:$241.03
- Monthly HOA dues:$95.58
About this home
Beautiful New Construction in Prestigious Bentwater Country Club. Custom Build with loads of upgrades on an oversized lot with plenty of room for a Pool and more. From the Veranda to the impressive Foyer, you are greeted with an Open Floor Plan that is fantastic for entertaining. 12 ft coffered ceilings in the Great Room & clean line design throughout, with upscale upgrades & features. The Kitchen, Dining & Family Room are open with double sliding doors to a large covered back Patio. The huge oversized Garage leads to a Mud Room & Laundry Room. The inviting Owners Retreat has a Spa like Primary Bathroom & Primary Closet. Upstairs their is a Game Room, Flex Room that could be Media Room, 3 generous Bedrooms, & 2 Bathrooms up, plus the 2nd Floor has 11 ft. ceilings. Quality of craftsmanship is unmistakable in this home. Award winning Bentwater has a Boat Dock/Slips, Dining Room, 3 Golf Courses, 2 Pools, State of the Art Exercise Facility, Spa/Salon, Basketball Court, Running Path.
Contact an agent
Home facts
- Year built:2025
- Listing ID #:12977537
- Updated:January 07, 2026 at 12:39 PM
Rooms and interior
- Bedrooms:4
- Total bathrooms:4
- Full bathrooms:3
- Half bathrooms:1
- Living area:3,315 sq. ft.
Heating and cooling
- Cooling:Central Air, Electric
- Heating:Central, Gas
Structure and exterior
- Roof:Composition
- Year built:2025
- Building area:3,315 sq. ft.
- Lot area:0.26 Acres
Schools
- High school:MONTGOMERY HIGH SCHOOL
- Middle school:MONTGOMERY JUNIOR HIGH SCHOOL
- Elementary school:LINCOLN ELEMENTARY SCHOOL (MONTGOMERY)
Utilities
- Sewer:Public Sewer
Finances and disclosures
- Price:$799,000
- Price per sq. ft.:$241.03
- Tax amount:$628 (2024)
New listings near 83 Bent Tree Lane
- New
 $415,000Active3 beds 2 baths1,761 sq. ft.
$415,000Active3 beds 2 baths1,761 sq. ft.118 Arrowhead Lane, Montgomery, TX 77316
MLS# 5892132Listed by: LPT REALTY, LLC - Open Sun, 2 to 4pmNew
 $519,900Active4 beds 3 baths3,024 sq. ft.
$519,900Active4 beds 3 baths3,024 sq. ft.119 Colina Vista Way, Montgomery, TX 77316
MLS# 16043449Listed by: EXP REALTY LLC - New
 $1,487,500Active17 Acres
$1,487,500Active17 Acres17 AC St Beulah Chapel Rd, Montgomery, TX 77316
MLS# 78468877Listed by: JACOBS PROPERTIES - New
 $329,900Active4 beds 3 baths2,268 sq. ft.
$329,900Active4 beds 3 baths2,268 sq. ft.1507 Oakdale Crest Road, Montgomery, TX 77316
MLS# 35757199Listed by: PROMARK REALTY GROUP - New
 $1,575,000Active5 beds 6 baths5,201 sq. ft.
$1,575,000Active5 beds 6 baths5,201 sq. ft.11364 Majestic Drive, Montgomery, TX 77316
MLS# 66426909Listed by: COMPASS RE TEXAS, LLC - THE WOODLANDS - New
 $899,000Active4 beds 4 baths3,796 sq. ft.
$899,000Active4 beds 4 baths3,796 sq. ft.17 Bellingham Court, Montgomery, TX 77356
MLS# 72294498Listed by: COLDWELL BANKER REALTY - LAKE CONROE/WILLIS - New
 $209,990Active3 beds 3 baths1,367 sq. ft.
$209,990Active3 beds 3 baths1,367 sq. ft.16693 Eastchase Street, Montgomery, TX 77316
MLS# 91319981Listed by: PRIDE ST. REALTY, LLC - New
 $960,000Active4 beds 4 baths3,472 sq. ft.
$960,000Active4 beds 4 baths3,472 sq. ft.26214 Crown Court, Montgomery, TX 77316
MLS# 51737845Listed by: RE/MAX INTEGRITY - New
 $325,000Active3 beds 2 baths1,952 sq. ft.
$325,000Active3 beds 2 baths1,952 sq. ft.17040 W Fm 1097 #5101, Montgomery, TX 77356
MLS# 84156319Listed by: EVOLVE REAL ESTATE - New
 $600,000Active3 beds 3 baths2,662 sq. ft.
$600,000Active3 beds 3 baths2,662 sq. ft.11601 King George Court, Montgomery, TX 77316
MLS# 65656145Listed by: CLEARVIEW REAL ESTATE, LLC
