8760 Grand Lake Estates Drive, Montgomery, TX 77316
Local realty services provided by:ERA EXPERTS


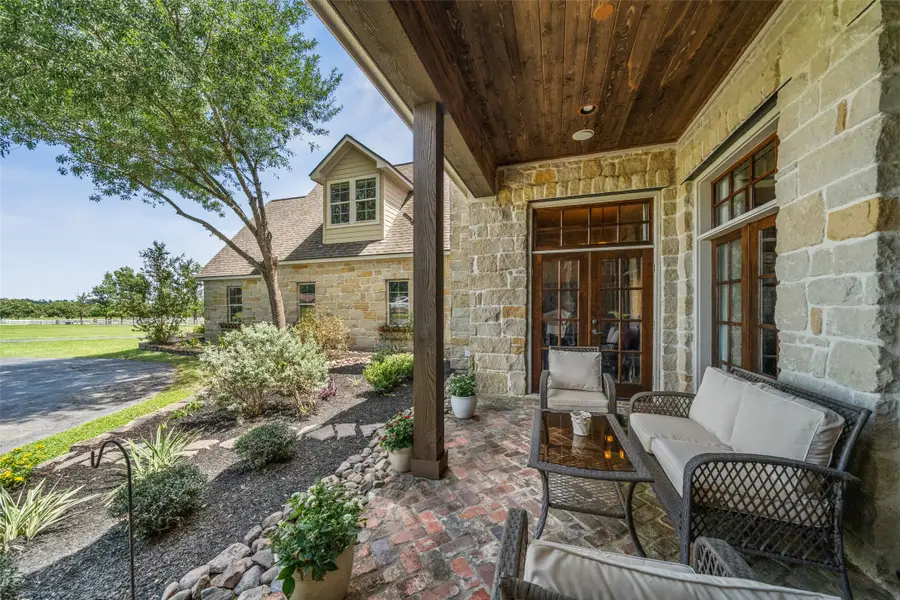
8760 Grand Lake Estates Drive,Montgomery, TX 77316
$1,365,000
- 4 Beds
- 5 Baths
- 4,623 sq. ft.
- Single family
- Pending
Listed by:tamarah curtis
Office:creighton realty partners, llc.
MLS#:8869885
Source:HARMLS
Price summary
- Price:$1,365,000
- Price per sq. ft.:$295.26
- Monthly HOA dues:$65
About this home
Exquisite custom estate on 4.5+ acres in a gated golf course community, backing to Mitchell’s Wildlife Reserve. This luxury home offers a 3-car garage, stunning 24,000-gallon pool (2022) with pebble tech finish, triple water features, and stone accents. Outdoor entertaining shines with a covered patio, fireplace, and 400 SF pavilion with Mont Alpi kitchen. Horse-ready with a 24x52 barn, Priefert stalls, pastures + riding area. Inside: travertine, hand-cut walnut and hickory floors, limestone counters, Viking appliances, cherry/walnut butcher block island, and butler’s pantry. Dramatic primary suite w/cedar trusses, spa bath with air jet tub, double shower, and custom closets. 2 bedrooms down, 2 staircases, upstairs game room, theater, office, and more. Whole-house audio, central vac, sec. system, tinted windows, UV air filtration+ two 24KW Generac whole home generators. Exceptional craftsmanship throughout—brick porches, copper gas lights, and custom features complete this masterpiece.
Contact an agent
Home facts
- Year built:2003
- Listing Id #:8869885
- Updated:August 18, 2025 at 07:33 AM
Rooms and interior
- Bedrooms:4
- Total bathrooms:5
- Full bathrooms:4
- Half bathrooms:1
- Living area:4,623 sq. ft.
Heating and cooling
- Cooling:Central Air, Electric
- Heating:Central, Gas
Structure and exterior
- Roof:Composition
- Year built:2003
- Building area:4,623 sq. ft.
- Lot area:4.52 Acres
Schools
- High school:LAKE CREEK HIGH SCHOOL
- Middle school:OAK HILL JUNIOR HIGH SCHOOL
- Elementary school:KEENAN ELEMENTARY SCHOOL
Utilities
- Water:Well
- Sewer:Aerobic Septic
Finances and disclosures
- Price:$1,365,000
- Price per sq. ft.:$295.26
- Tax amount:$19,554 (2024)
New listings near 8760 Grand Lake Estates Drive
- New
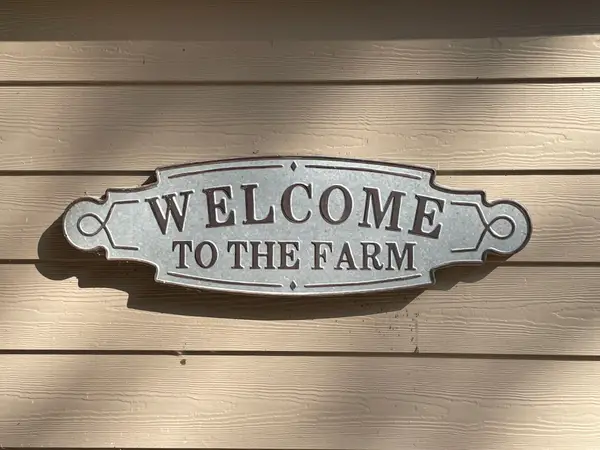 $475,000Active2 beds 2 baths1,108 sq. ft.
$475,000Active2 beds 2 baths1,108 sq. ft.27896 Deer Run Street, Montgomery, TX 77356
MLS# 9936390Listed by: JACOBS PROPERTIES - New
 $51,500Active0.05 Acres
$51,500Active0.05 Acres3106 Poe Drive, Montgomery, TX 77356
MLS# 30637775Listed by: EXP REALTY LLC - New
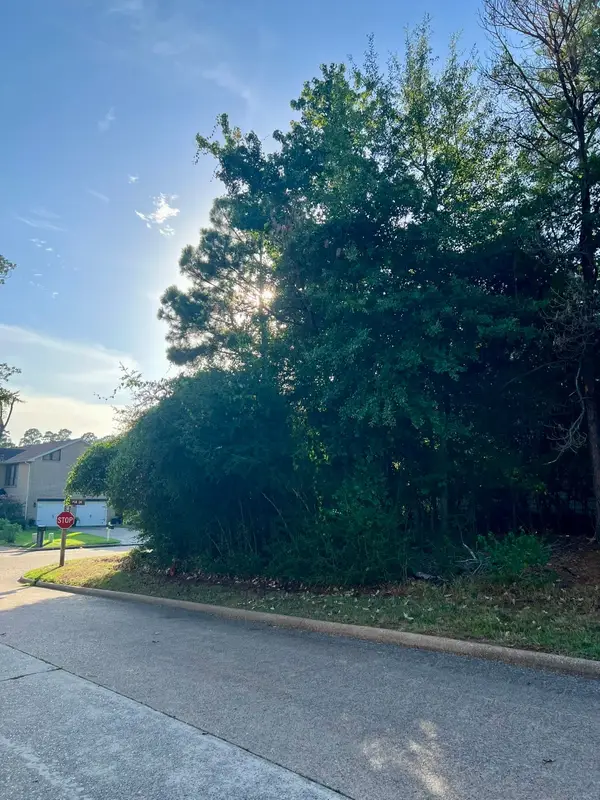 $51,500Active0.08 Acres
$51,500Active0.08 Acres3102 Poe Drive, Montgomery, TX 77356
MLS# 50000311Listed by: EXP REALTY LLC - New
 $40,000Active0 Acres
$40,000Active0 AcresLot 46 Lakeview Forest, Montgomery, TX 77316
MLS# 21985810Listed by: KELLER WILLIAMS REALTY LIVINGSTON - New
 $372,290Active3 beds 3 baths1,908 sq. ft.
$372,290Active3 beds 3 baths1,908 sq. ft.143 West Coralburst Loop, Montgomery, TX 77316
MLS# 59957532Listed by: CHESMAR HOMES 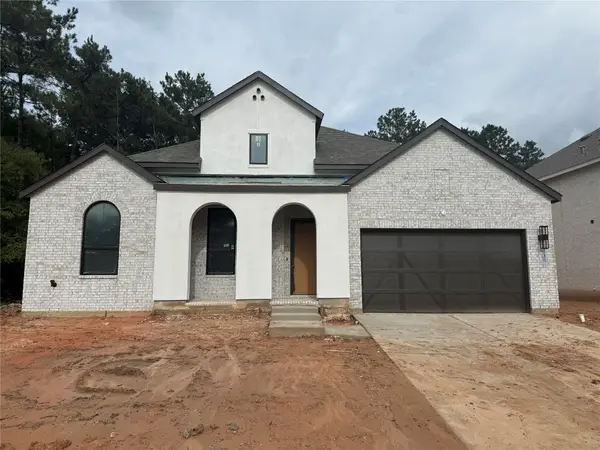 $599,990Active4 beds 5 baths2,822 sq. ft.
$599,990Active4 beds 5 baths2,822 sq. ft.41825 Doyle Drive, Montgomery, TX 77316
MLS# 60003690Listed by: DINA VERTERAMO- New
 $359,694Active1 beds 1 baths
$359,694Active1 beds 1 baths5848 Highline, Montgomery, TX 77316
MLS# 82390522Listed by: COLDWELL BANKER REALTY - THE WOODLANDS - New
 $339,000Active4 beds 3 baths2,094 sq. ft.
$339,000Active4 beds 3 baths2,094 sq. ft.17861 Hanson Ridge Court, Montgomery, TX 77316
MLS# 5679299Listed by: JLA REALTY - New
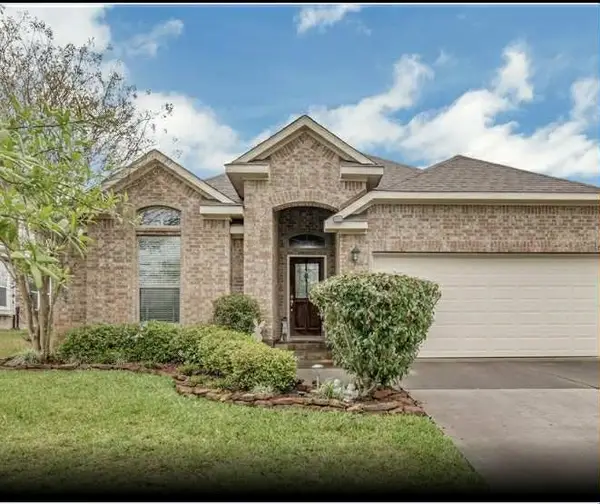 $278,000Active3 beds 2 baths1,631 sq. ft.
$278,000Active3 beds 2 baths1,631 sq. ft.18720 Rosalea Way, Montgomery, TX 77356
MLS# 40711509Listed by: BETTER HOMES AND GARDENS REAL ESTATE GARY GREENE - CYPRESS - New
 $124,900Active0 Acres
$124,900Active0 Acres20 Newberry Court, Montgomery, TX 77356
MLS# 32849593Listed by: HOMESMART
