8794 Grand Lake Estates Drive, Montgomery, TX 77316
Local realty services provided by:ERA EXPERTS
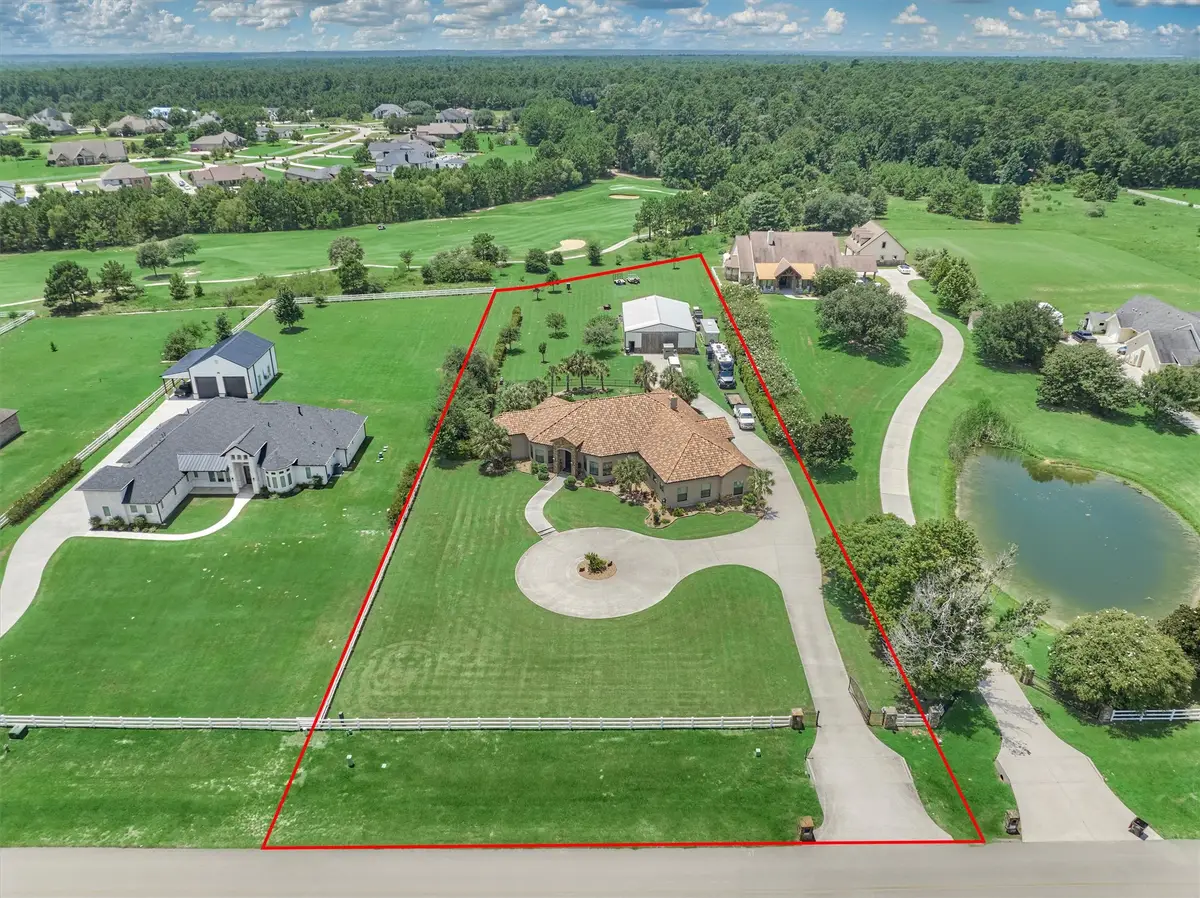
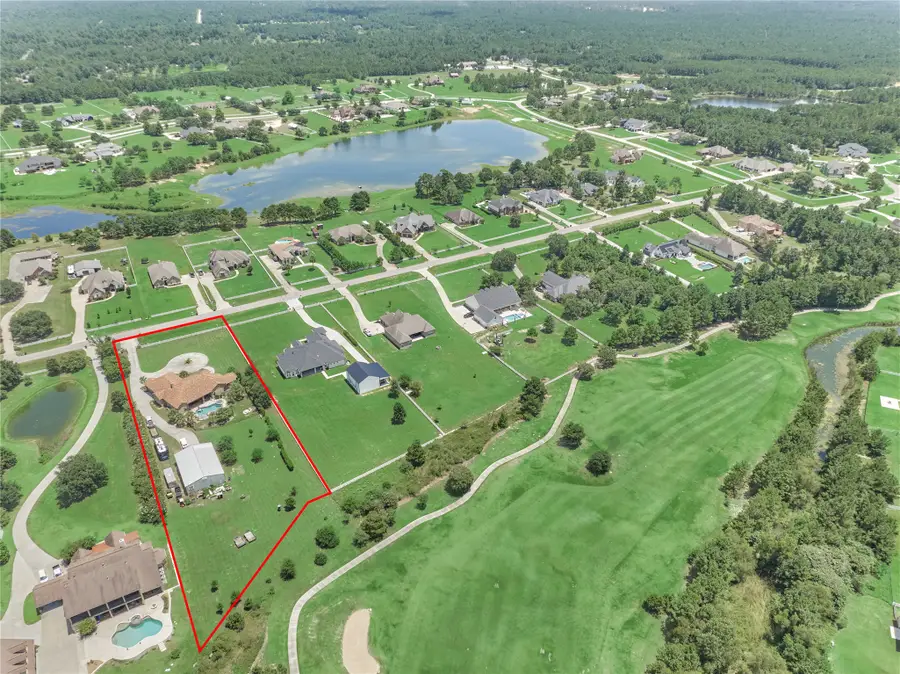

8794 Grand Lake Estates Drive,Montgomery, TX 77316
$1,345,000
- 3 Beds
- 4 Baths
- 3,368 sq. ft.
- Single family
- Active
Listed by:jo anne johnson
Office:compass re texas, llc. - the woodlands
MLS#:48408480
Source:HARMLS
Price summary
- Price:$1,345,000
- Price per sq. ft.:$399.35
- Monthly HOA dues:$79.17
About this home
EXPERIENCE CASUAL LUXURY in this sprawling & well-appointed Mediterranean custom on a premium 1.77 acre lot w/sparkling pool & spa, outdoor kitchen, 60x40 insulated & ventilated shop, and situated on the 9th hole in the gated, golf course community of Grand Lake Estates - just outside of The Wdlds & Lake Conroe & zoned to top-ranked schools! Savor an estate-sized home & lot w/stunning architectural features, chef's kitchen w/48-inch Bertazzoni range, built-in refrig/freezer, custom cabinetry, Viking warming drawer, butler's pantry, wine/coffee room, XL island w/bar seating opening to den w/stone fireplace w/panoramic views to a resort-like backyard oasis! Majestic owner's retreat boasts a spa-like bath w/luxe soaking tub, walk-thru shwr & dressing room clst! All en-suite BRs + game rm/optional 4th BR. Entry parlor is versatile study! Circle drive w/w/oversized garage w/walk-up decked storage & ventilated shop w/paint booth! Plantation shutters, 8' doors, accessible pool bath, more!
Contact an agent
Home facts
- Year built:2017
- Listing Id #:48408480
- Updated:August 18, 2025 at 11:38 AM
Rooms and interior
- Bedrooms:3
- Total bathrooms:4
- Full bathrooms:4
- Living area:3,368 sq. ft.
Heating and cooling
- Cooling:Central Air, Electric
- Heating:Central, Gas
Structure and exterior
- Roof:Tile
- Year built:2017
- Building area:3,368 sq. ft.
- Lot area:1.77 Acres
Schools
- High school:LAKE CREEK HIGH SCHOOL
- Middle school:OAK HILL JUNIOR HIGH SCHOOL
- Elementary school:KEENAN ELEMENTARY SCHOOL
Utilities
- Sewer:Aerobic Septic
Finances and disclosures
- Price:$1,345,000
- Price per sq. ft.:$399.35
- Tax amount:$14,239 (2024)
New listings near 8794 Grand Lake Estates Drive
- New
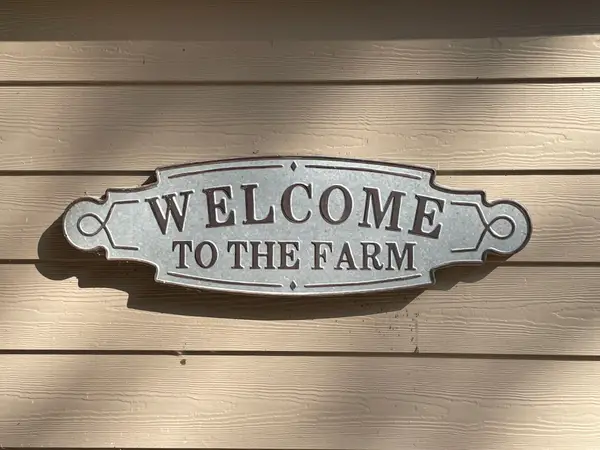 $475,000Active2 beds 2 baths1,108 sq. ft.
$475,000Active2 beds 2 baths1,108 sq. ft.27896 Deer Run Street, Montgomery, TX 77356
MLS# 9936390Listed by: JACOBS PROPERTIES - New
 $51,500Active0.05 Acres
$51,500Active0.05 Acres3106 Poe Drive, Montgomery, TX 77356
MLS# 30637775Listed by: EXP REALTY LLC - New
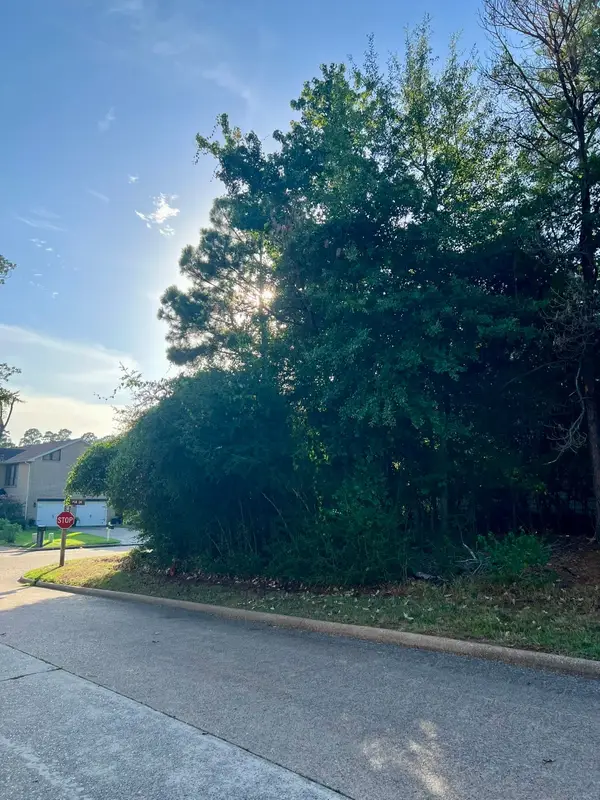 $51,500Active0.08 Acres
$51,500Active0.08 Acres3102 Poe Drive, Montgomery, TX 77356
MLS# 50000311Listed by: EXP REALTY LLC - New
 $40,000Active0 Acres
$40,000Active0 AcresLot 46 Lakeview Forest, Montgomery, TX 77316
MLS# 21985810Listed by: KELLER WILLIAMS REALTY LIVINGSTON - New
 $372,290Active3 beds 3 baths1,908 sq. ft.
$372,290Active3 beds 3 baths1,908 sq. ft.143 West Coralburst Loop, Montgomery, TX 77316
MLS# 59957532Listed by: CHESMAR HOMES 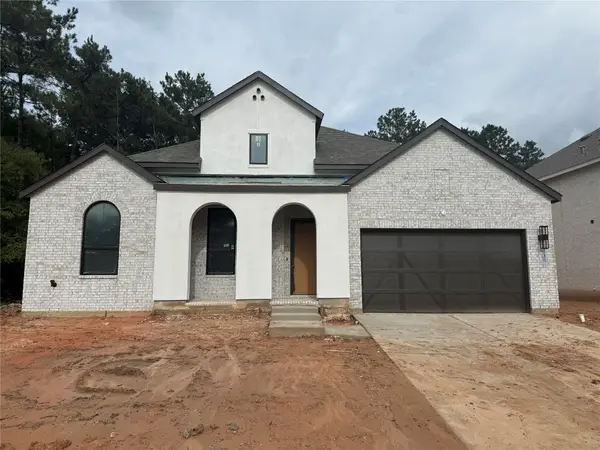 $599,990Active4 beds 5 baths2,822 sq. ft.
$599,990Active4 beds 5 baths2,822 sq. ft.41825 Doyle Drive, Montgomery, TX 77316
MLS# 60003690Listed by: DINA VERTERAMO- New
 $359,694Active1 beds 1 baths
$359,694Active1 beds 1 baths5848 Highline, Montgomery, TX 77316
MLS# 82390522Listed by: COLDWELL BANKER REALTY - THE WOODLANDS - New
 $339,000Active4 beds 3 baths2,094 sq. ft.
$339,000Active4 beds 3 baths2,094 sq. ft.17861 Hanson Ridge Court, Montgomery, TX 77316
MLS# 5679299Listed by: JLA REALTY - New
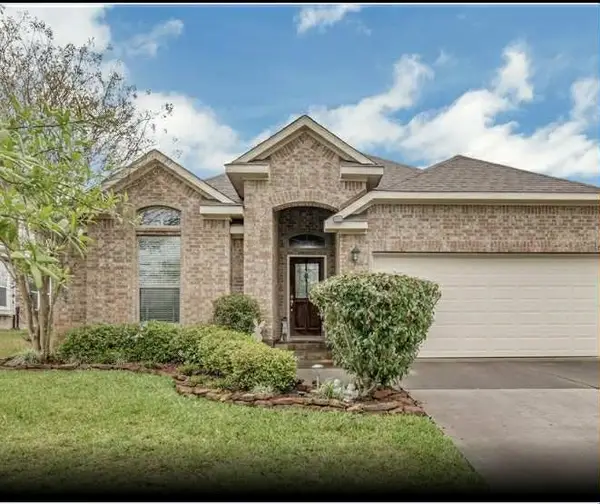 $278,000Active3 beds 2 baths1,631 sq. ft.
$278,000Active3 beds 2 baths1,631 sq. ft.18720 Rosalea Way, Montgomery, TX 77356
MLS# 40711509Listed by: BETTER HOMES AND GARDENS REAL ESTATE GARY GREENE - CYPRESS - New
 $124,900Active0 Acres
$124,900Active0 Acres20 Newberry Court, Montgomery, TX 77356
MLS# 32849593Listed by: HOMESMART
