901 Huffman Street, Montgomery, TX 77316
Local realty services provided by:American Real Estate ERA Powered
Listed by: melinda zuber
Office: coldwell banker realty - the woodlands
MLS#:24987903
Source:HARMLS
Price summary
- Price:$590,000
- Price per sq. ft.:$240.23
About this home
This gorgeous property offers country living with unmatched convenience, just 7 minutes from schools, stores, and restaurants in Montgomery, TX. The home is beautifully adorned with Austin Chalk stone and features a metal roof. The interior boasts vaulted ceilings, a cozy stone fireplace, and custom plate glass windows showcasing breathtaking views. The kitchen is a chef's dream with beautiful granite counters and stainless steel appliances. The thoughtful floor plan includes a single-story design with two primary bedrooms. The main primary suite is huge (22×16 ft.) and features a custom 14×7 ft. window overlooking the lake. The utility room (13×10 ft.) connects directly to the primary closet and bath. A full house water softener is also included. A HUGE covered patio (78×10 ft.) with 4 ceiling fans and mounted outdoor speakers. A 3-acre, fully stocked lake. Oversized 2-car garage w/porta cache and expansive driveway. Entire interior/garage freshly painted and cleaned. Seller/Realtor.
Contact an agent
Home facts
- Year built:2001
- Listing ID #:24987903
- Updated:December 27, 2025 at 05:36 PM
Rooms and interior
- Bedrooms:4
- Total bathrooms:3
- Full bathrooms:3
- Living area:2,456 sq. ft.
Heating and cooling
- Cooling:Central Air, Electric
- Heating:Central, Electric
Structure and exterior
- Year built:2001
- Building area:2,456 sq. ft.
- Lot area:1.1 Acres
Schools
- High school:MONTGOMERY HIGH SCHOOL
- Middle school:MONTGOMERY JUNIOR HIGH SCHOOL
- Elementary school:MONTGOMERY ELEMENTARY SCHOOL (MONTGOMERY)
Utilities
- Water:Well
- Sewer:Septic Tank
Finances and disclosures
- Price:$590,000
- Price per sq. ft.:$240.23
- Tax amount:$9,705 (2024)
New listings near 901 Huffman Street
- New
 $600,000Active3 beds 3 baths2,662 sq. ft.
$600,000Active3 beds 3 baths2,662 sq. ft.11601 King George Court, Montgomery, TX 77316
MLS# 65656145Listed by: CLEARVIEW REAL ESTATE, LLC - New
 $450,000Active-- beds -- baths
$450,000Active-- beds -- bathstbd 3 ac Fm 1097 W, Montgomery, TX 77356
MLS# 14812631Listed by: JACOBS PROPERTIES - New
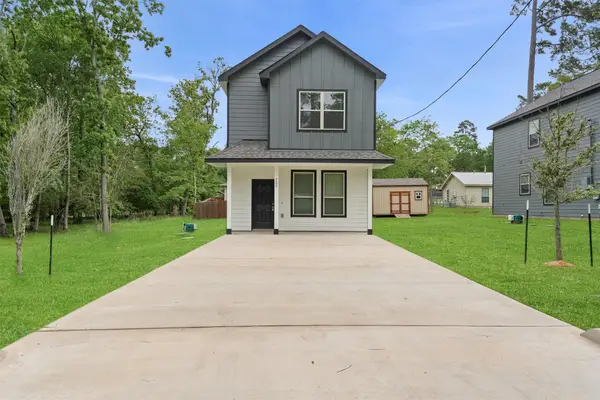 $199,900Active3 beds 3 baths1,365 sq. ft.
$199,900Active3 beds 3 baths1,365 sq. ft.705 Little River Drive, Montgomery, TX 77316
MLS# 55355895Listed by: REAL BROKER, LLC - New
 $803,900Active4 beds 5 baths3,692 sq. ft.
$803,900Active4 beds 5 baths3,692 sq. ft.27051 West Ranch House Road, Montgomery, TX 77316
MLS# 72261278Listed by: PERRY HOMES REALTY, LLC - New
 $295,000Active2.05 Acres
$295,000Active2.05 Acres11600 Kirstens Court, Montgomery, TX 77316
MLS# 80956727Listed by: SOUTHERN LUXURY REALTY  $452,900Pending4 beds 4 baths2,695 sq. ft.
$452,900Pending4 beds 4 baths2,695 sq. ft.1719 El Pino Street, Montgomery, TX 77316
MLS# 64456326Listed by: PERRY HOMES REALTY, LLC- Open Sat, 1 to 3pmNew
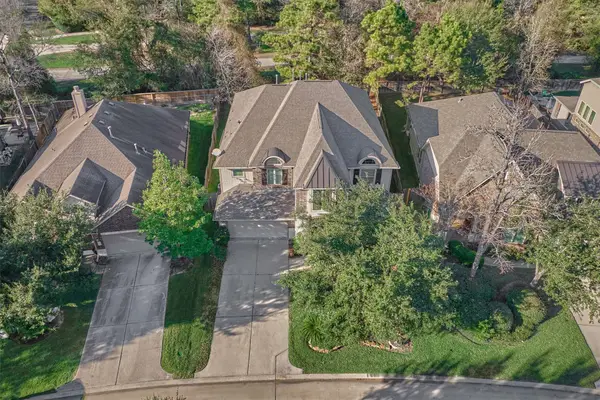 $499,000Active4 beds 4 baths3,511 sq. ft.
$499,000Active4 beds 4 baths3,511 sq. ft.163 Reese Run Street, Montgomery, TX 77316
MLS# 16323790Listed by: BETTER HOMES AND GARDENS REAL ESTATE GARY GREENE - THE WOODLANDS - New
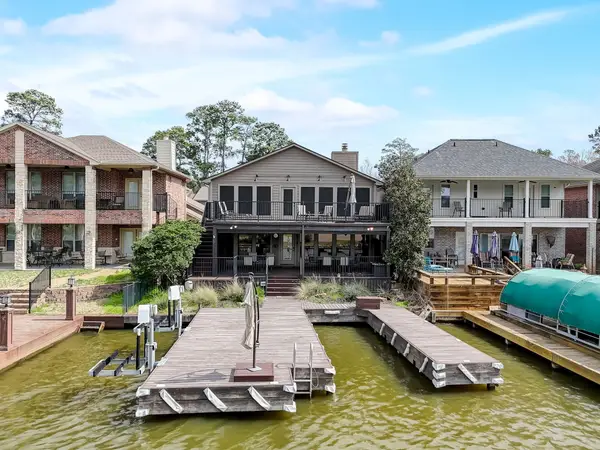 $800,000Active4 beds 5 baths3,035 sq. ft.
$800,000Active4 beds 5 baths3,035 sq. ft.3227 Poe Drive, Montgomery, TX 77356
MLS# 24543763Listed by: CB&A, REALTORS - New
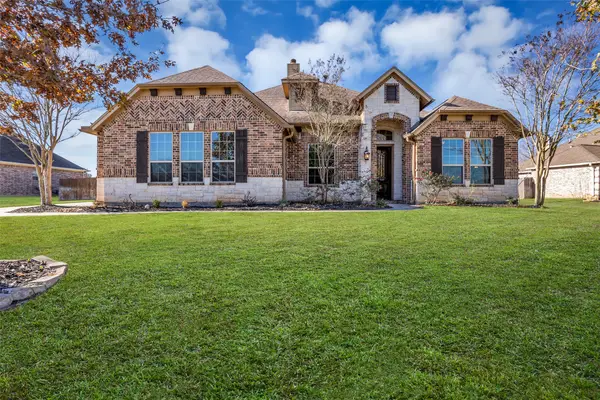 $599,000Active3 beds 3 baths3,036 sq. ft.
$599,000Active3 beds 3 baths3,036 sq. ft.183 Harley Drive, Montgomery, TX 77356
MLS# 30281252Listed by: COLDWELL BANKER REALTY - GREATER NORTHWEST - New
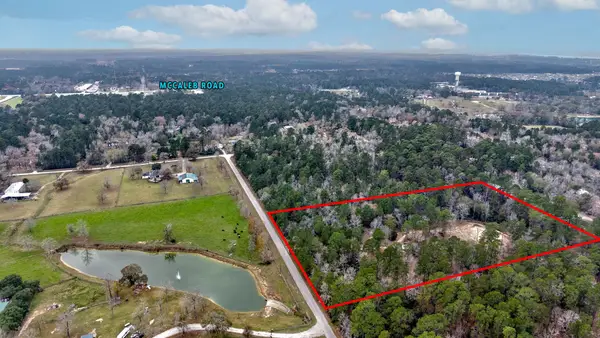 $799,900Active7.48 Acres
$799,900Active7.48 Acres14074 Lewis Lane, Montgomery, TX 77316
MLS# 71535191Listed by: BERKSHIRE HATHAWAY HOMESERVICES PREMIER PROPERTIES
