7912 Rock Crest Drive, Moody, TX 76557
Local realty services provided by:ERA Colonial Real Estate
7912 Rock Crest Drive,Moody, TX 76557
$571,500
- 4 Beds
- 3 Baths
- 2,540 sq. ft.
- Single family
- Active
Listed by:chelsea mayes
Office:magnolia realty temple belton
MLS#:595326
Source:TX_FRAR
Price summary
- Price:$571,500
- Price per sq. ft.:$225
About this home
Welcome to your dream home in Deer Grove Estates subdivision! This beautifully crafted 4-bedroom, 3-bath offers over 2,500 square feet of luxurious living space, thoughtfully designed for comfort and entertaining. Step inside to find stunning vinyl plank flooring that flows seamlessly through the main living areas, kitchen, and bedrooms, creating a warm and inviting atmosphere. The thoughtfully designed split floor plan provides maximum privacy, including a secondary bedroom with its own full bathroom—perfect for guests or an in-law suite. At the heart of the home is a chef’s kitchen featuring a large island that serves as a gathering point, with gas cook top and pot filler. This kitchen is designed to be both beautiful and highly functional. Just a mile from the lake and close to nearby amenities. Zoned to Belton ISD and Lake Belton High School, this property also comes with the added benefit of no city taxes.Don’t miss the opportunity to call this brand new home in Deer Grove Estates yours!
Contact an agent
Home facts
- Year built:2025
- Listing ID #:595326
- Added:1 day(s) ago
- Updated:October 15, 2025 at 12:12 AM
Rooms and interior
- Bedrooms:4
- Total bathrooms:3
- Full bathrooms:3
- Living area:2,540 sq. ft.
Heating and cooling
- Cooling:Ceiling Fans, Central Air, Electric
- Heating:Central, Electric
Structure and exterior
- Roof:Composition, Shingle
- Year built:2025
- Building area:2,540 sq. ft.
- Lot area:0.51 Acres
Schools
- High school:Lake Belton High School
Utilities
- Sewer:Public Sewer
Finances and disclosures
- Price:$571,500
- Price per sq. ft.:$225
New listings near 7912 Rock Crest Drive
- New
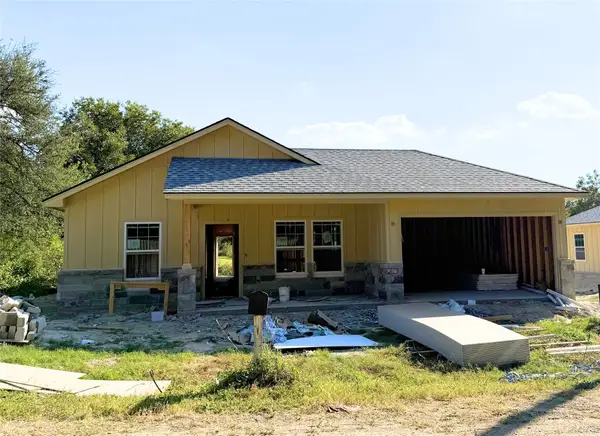 $219,900Active3 beds 2 baths1,294 sq. ft.
$219,900Active3 beds 2 baths1,294 sq. ft.303 Meador, Moody, TX 76557
MLS# 21075609Listed by: EXP REALTY LLC - New
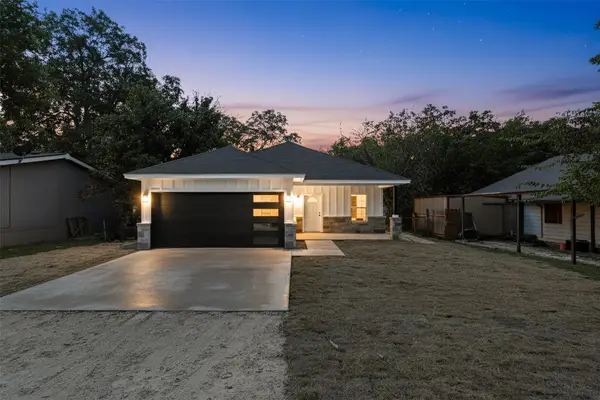 $255,000Active3 beds 2 baths1,472 sq. ft.
$255,000Active3 beds 2 baths1,472 sq. ft.506 2nd Street, Moody, TX 76557
MLS# 21080593Listed by: BRIDGE REALTY - New
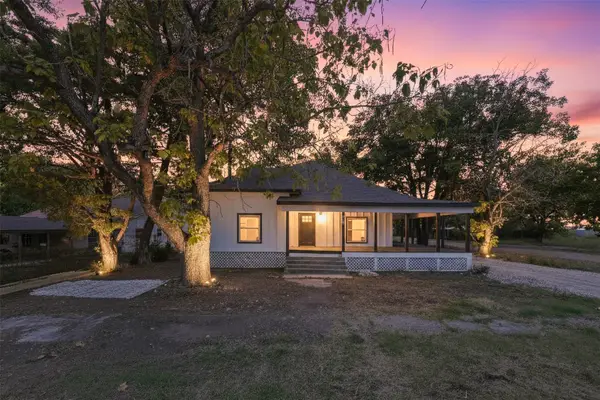 $235,000Active3 beds 2 baths1,516 sq. ft.
$235,000Active3 beds 2 baths1,516 sq. ft.507 2nd Street, Moody, TX 76557
MLS# 21080658Listed by: BRIDGE REALTY - New
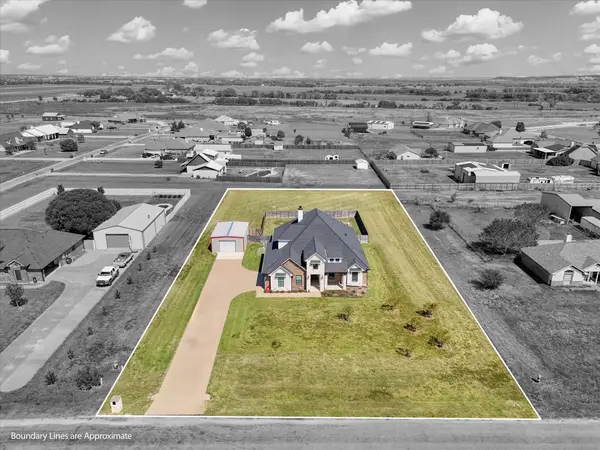 $650,000Active4 beds 3 baths3,014 sq. ft.
$650,000Active4 beds 3 baths3,014 sq. ft.203 Hatter Drive, Moody, TX 76557
MLS# 21077582Listed by: UCRE HEART OF TEXAS LAND & HOME 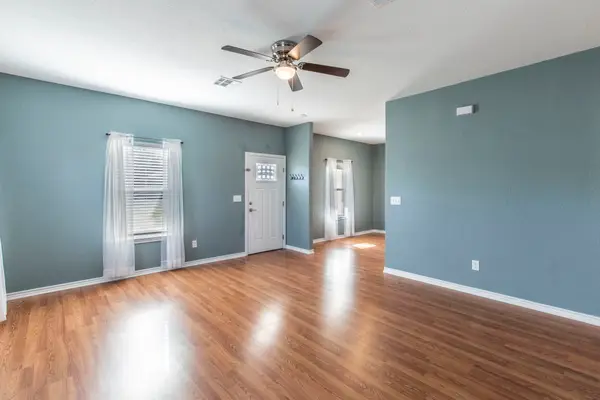 $209,900Active3 beds 2 baths1,269 sq. ft.
$209,900Active3 beds 2 baths1,269 sq. ft.102 Ave B, Moody, TX 76557
MLS# 21076610Listed by: COLDWELL BANKER APEX, REALTORS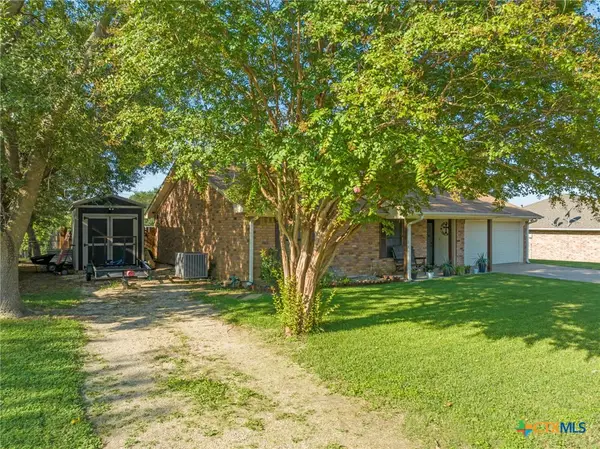 $315,000Active4 beds 2 baths1,929 sq. ft.
$315,000Active4 beds 2 baths1,929 sq. ft.105 Rebecca Road, Moody, TX 76557
MLS# 593342Listed by: MCCALL REAL ESTATE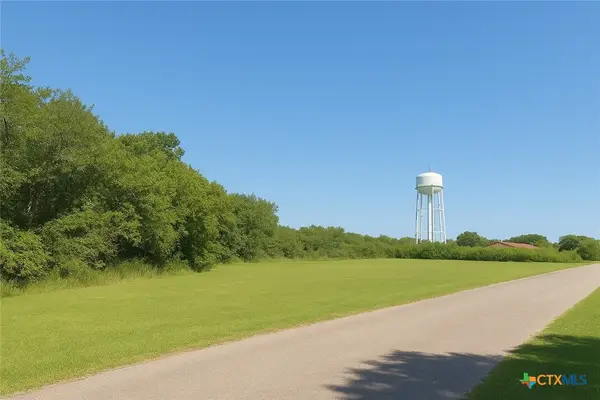 $110,000Active1 Acres
$110,000Active1 Acres12th 12th Street, Moody, TX 76557
MLS# 593310Listed by: EXP REALTY - AUSTIN $214,999Active3 beds 2 baths1,294 sq. ft.
$214,999Active3 beds 2 baths1,294 sq. ft.305 Meador Street, Moody, TX 76557
MLS# 21063271Listed by: EG REALTY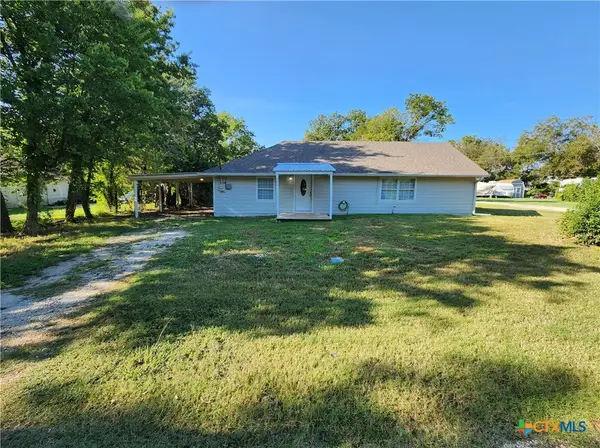 $175,000Active3 beds 2 baths1,435 sq. ft.
$175,000Active3 beds 2 baths1,435 sq. ft.700 2nd Street, Moody, TX 76557
MLS# 591412Listed by: JD WALTERS REAL ESTATE $189,900Pending3 beds 1 baths876 sq. ft.
$189,900Pending3 beds 1 baths876 sq. ft.210 W Mary Lou Street, Moody, TX 76557
MLS# 21032380Listed by: GRACELAND REAL ESTATE
