2707 Silver Spring Trail, Mt Pleasant, TX 75455
Local realty services provided by:ERA Courtyard Real Estate

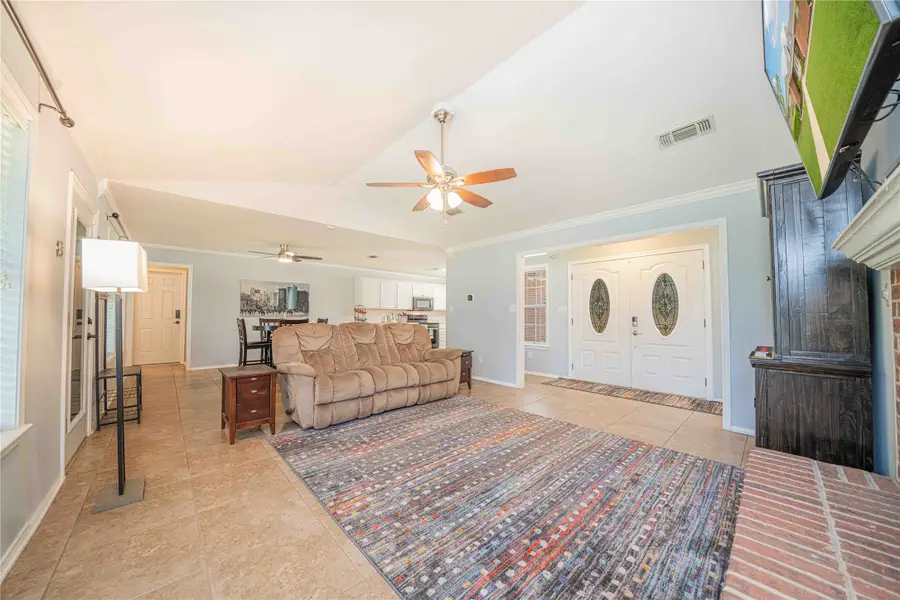

Listed by:christine ballard830-822-5325
Office:river realty
MLS#:20916163
Source:GDAR
Price summary
- Price:$319,900
- Price per sq. ft.:$164.73
About this home
Welcome to this beautifully maintained 3-bedroom, 2-bath home offering 1,942 square feet of comfortable living space in a well-established neighborhood. This home blends timeless charm with modern amenities, making it the perfect retreat for families or entertainers alike. Step inside to find a spacious open floor plan featuring a cozy gas log brick fireplace that anchors the living area. The chef’s kitchen is a dream come true, complete with an eat-in bar, ample counter space, and high-end finishes ideal for hosting or everyday living. The primary suite offers a luxurious escape with a jetted tub, separate stand-up shower, and double vanities for added convenience. Two additional bedrooms provide plenty of space for family, guests, or a home office. Enjoy outdoor living year-round with a covered patio in the fenced-in backyard, perfect for pets, play, or relaxing evenings. A welcoming front porch adds curb appeal and invites you to sit back and enjoy the neighborhood atmosphere. Updates include roof only 5 years old, HVAC 3 years old and privacy fence 3 years old. Don’t miss this opportunity to own a well-appointed home in a quiet, desirable community—schedule your private showing today!
Contact an agent
Home facts
- Year built:2001
- Listing Id #:20916163
- Added:114 day(s) ago
- Updated:August 09, 2025 at 11:40 AM
Rooms and interior
- Bedrooms:3
- Total bathrooms:2
- Full bathrooms:2
- Living area:1,942 sq. ft.
Heating and cooling
- Cooling:Central Air, Electric
- Heating:Central, Natural Gas
Structure and exterior
- Roof:Composition
- Year built:2001
- Building area:1,942 sq. ft.
- Lot area:0.34 Acres
Schools
- High school:Harts Bluff Early College
- Middle school:Harts Bluff
- Elementary school:Harts Bluff
Finances and disclosures
- Price:$319,900
- Price per sq. ft.:$164.73
- Tax amount:$4,690
New listings near 2707 Silver Spring Trail
- New
 $139,900Active11.01 Acres
$139,900Active11.01 AcresTBD Fm-1402, Mt Pleasant, TX 75455
MLS# 21014833Listed by: AMBITIONX REAL ESTATE - New
 $155,000Active2 beds 1 baths900 sq. ft.
$155,000Active2 beds 1 baths900 sq. ft.505 Red Springs Avenue, Mt Pleasant, TX 75455
MLS# 21029711Listed by: BUCHANAN REALTY - New
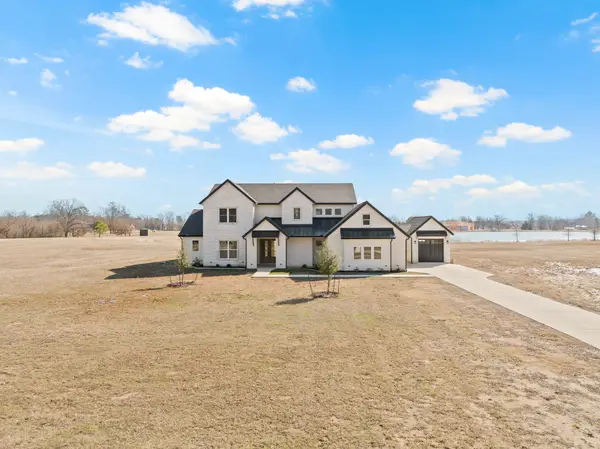 $799,900Active5 beds 4 baths3,490 sq. ft.
$799,900Active5 beds 4 baths3,490 sq. ft.126 Private Road 2712, Mt Pleasant, TX 75455
MLS# 21026419Listed by: MAYBEN REALTY, LLC 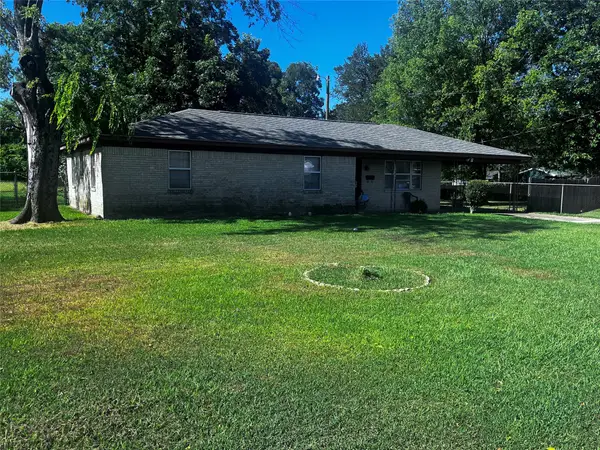 $240,000Active3 beds 2 baths1,224 sq. ft.
$240,000Active3 beds 2 baths1,224 sq. ft.1305 W 7th Street, Mt Pleasant, TX 75455
MLS# 21016530Listed by: THE HUGHES GROUP REAL ESTATE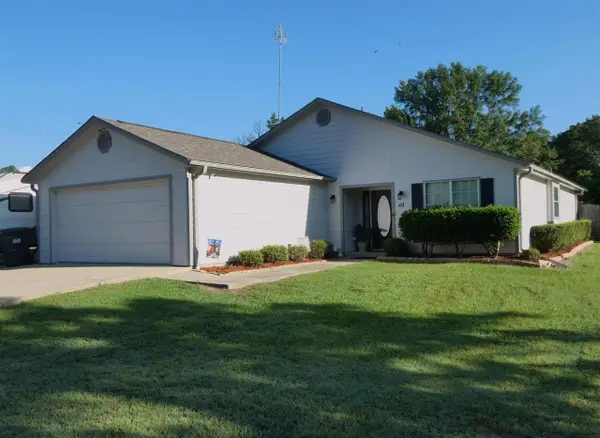 $299,900Active4 beds 2 baths1,828 sq. ft.
$299,900Active4 beds 2 baths1,828 sq. ft.40 County Road 1520, Mt Pleasant, TX 75455
MLS# 21018344Listed by: MAYBEN REALTY LLC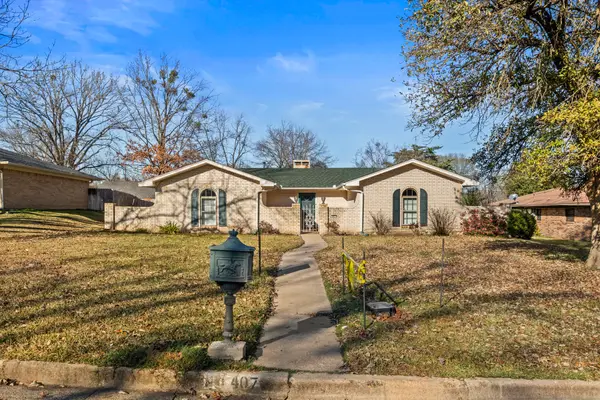 $249,900Active3 beds 2 baths2,241 sq. ft.
$249,900Active3 beds 2 baths2,241 sq. ft.407 Hickory, Mt Pleasant, TX 75455
MLS# 21018290Listed by: MAYBEN REALTY LLC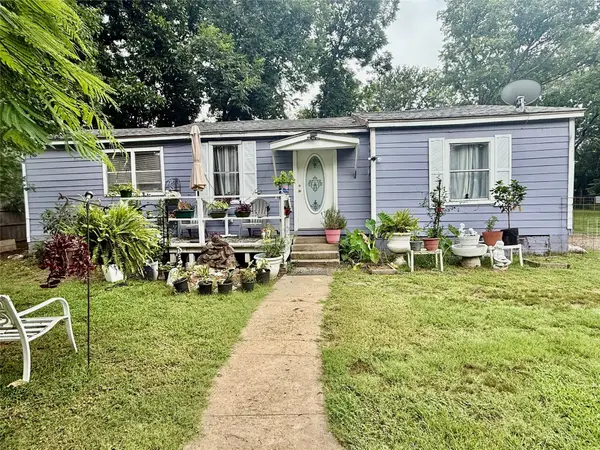 $125,400Active3 beds 2 baths1,178 sq. ft.
$125,400Active3 beds 2 baths1,178 sq. ft.909 W Arizona Street, Mt Pleasant, TX 75455
MLS# 21000596Listed by: JPAR - PLANO $136,000Active6.14 Acres
$136,000Active6.14 Acres5235 Cr 1915, Mt Pleasant, TX 75455
MLS# 21012315Listed by: CAPLE & COMPANY $825,000Active3 beds 4 baths3,760 sq. ft.
$825,000Active3 beds 4 baths3,760 sq. ft.2509 Cedar Creek Drive, Mt Pleasant, TX 75455
MLS# 20999797Listed by: COMPASS RE TEXAS, LLC $189,900Active3 beds 2 baths1,497 sq. ft.
$189,900Active3 beds 2 baths1,497 sq. ft.540 Cr 3060, Mt Pleasant, TX 75455
MLS# 21009571Listed by: BUCHANAN REALTY

