3006 Master Drive, Mount Pleasant, TX 75455
Local realty services provided by:ERA Courtyard Real Estate
Listed by: jennifer hageman469-682-8761,469-682-8761
Office: texas ally real estate group
MLS#:21078081
Source:GDAR
Price summary
- Price:$409,900
- Price per sq. ft.:$152.21
About this home
Welcome to 3006 Masters Dr, Mt Pleasant, TX—a beautifully remodeled home set within the serene environs of the Mount Pleasant Country Club. This spacious three-bedroom, 2.5-bathroom residence spans an impressive 2860 square feet, providing ample space for comfort and creativity.
Upon entering this stunning abode, you are greeted by a large living room that serves as the heart of the home, perfect for gatherings and family time. Adjacent to the living room, the kitchen features modern appliances and plentiful storage, making meal prep a breeze. Each bedroom offers a peaceful retreat, with plenty of natural light streaming through generous windows.
Not to be overlooked, the property includes a covered entry patio overlooking the picturesque golf course across the street. It's an ideal spot for morning coffees or relaxing evenings enjoying the view. The home's recent remodel means contemporary finishes and fixtures throughout, ensuring the new owners can enjoy modern comforts in a turnkey property.
Beyond the bounds of the home, the community is just as inviting. Nearby, you'll find the Mount Pleasant Country Club, downtown square for convenient shopping, and Lake Bob Sandlin State Park, a lovely state park for outdoor enjoyment—all within a short driving distance.
This property is not just a house; it's a canvas for creating long-lasting memories. Whether you're entertaining friends or settling in with family, 3006 Masters Dr offers a blend of style, comfort, and convenience that makes it a perfect place to call home. Don't miss the opportunity to own this exquisite property in a coveted location.
Contact an agent
Home facts
- Year built:1993
- Listing ID #:21078081
- Added:136 day(s) ago
- Updated:February 16, 2026 at 09:50 PM
Rooms and interior
- Bedrooms:3
- Total bathrooms:3
- Full bathrooms:2
- Half bathrooms:1
- Living area:2,693 sq. ft.
Heating and cooling
- Cooling:Central Air, Electric
- Heating:Central, Electric
Structure and exterior
- Year built:1993
- Building area:2,693 sq. ft.
- Lot area:0.33 Acres
Schools
- High school:Harts Bluff Early College
- Middle school:Harts Bluff
- Elementary school:Harts Bluff
Finances and disclosures
- Price:$409,900
- Price per sq. ft.:$152.21
- Tax amount:$7,090
New listings near 3006 Master Drive
- New
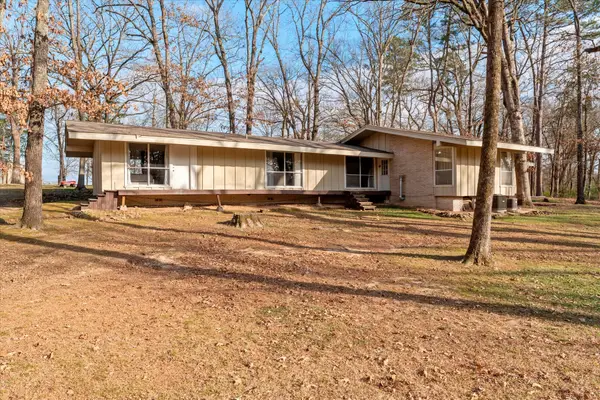 $224,000Active3 beds 2 baths2,128 sq. ft.
$224,000Active3 beds 2 baths2,128 sq. ft.106 Lively Avenue, Mt Pleasant, TX 75455
MLS# 21176369Listed by: PATRICK REDFEARN REALTY, LLC - New
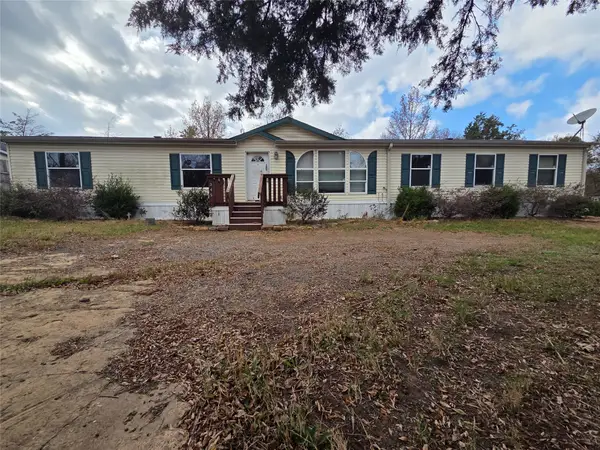 $157,500Active4 beds 2 baths2,128 sq. ft.
$157,500Active4 beds 2 baths2,128 sq. ft.345 County Road 4231, Mt Pleasant, TX 75455
MLS# 21176055Listed by: GLASS LAND AND HOME LLC - New
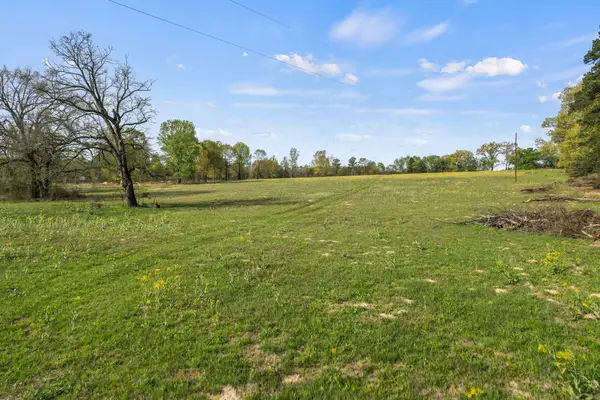 $365,000Active44.47 Acres
$365,000Active44.47 Acres000 County Road 4663, Mt Pleasant, TX 75455
MLS# 21175832Listed by: MAYBEN REALTY, LLC - New
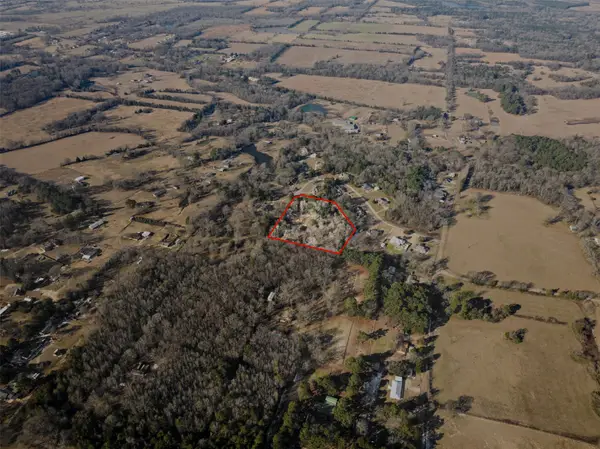 $130,000Active4.1 Acres
$130,000Active4.1 AcresTBD Cr 3246, Mt Pleasant, TX 75455
MLS# 21166717Listed by: MAYBEN REALTY, LLC - New
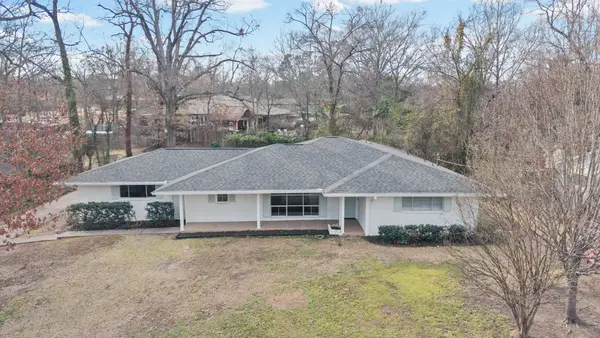 $325,000Active3 beds 2 baths2,212 sq. ft.
$325,000Active3 beds 2 baths2,212 sq. ft.1106 S Williams Avenue, Mt Pleasant, TX 75455
MLS# 21173113Listed by: LIVV REAL ESTATE, LLC 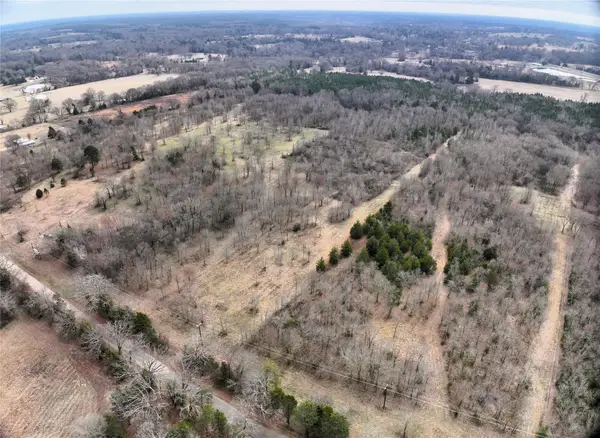 $814,000Active44 Acres
$814,000Active44 AcresTBD County Road 1450, Mt Pleasant, TX 75455
MLS# 21171425Listed by: PARKER LAND AND HOME $389,999Active4 beds 2 baths2,657 sq. ft.
$389,999Active4 beds 2 baths2,657 sq. ft.2839 Harts Bluff Road, Mt Pleasant, TX 75455
MLS# 21169855Listed by: THE REALTY, LLC $369,000Active3.06 Acres
$369,000Active3.06 AcresTBD Pr 2724 & Cr 2720, Mt Pleasant, TX 75455
MLS# 21169280Listed by: MAYBEN REALTY, LLC $14,900Active0.15 Acres
$14,900Active0.15 Acres700 W Cash St., Mt Pleasant, TX 75455
MLS# 21164956Listed by: CASTILLO REALTY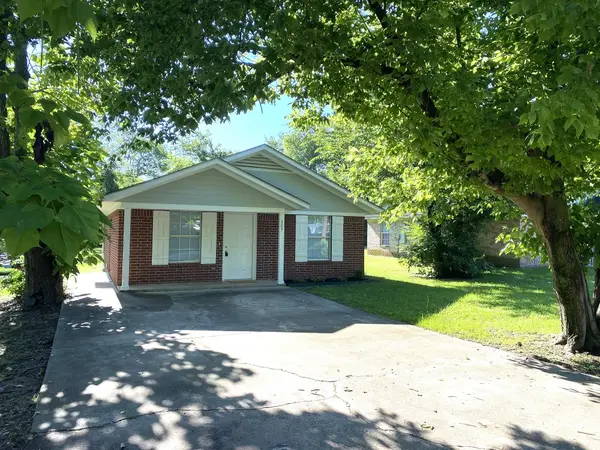 $139,900Active2 beds 1 baths900 sq. ft.
$139,900Active2 beds 1 baths900 sq. ft.505 Red Springs Avenue, Mt Pleasant, TX 75455
MLS# 21168223Listed by: BUCHANAN REALTY

