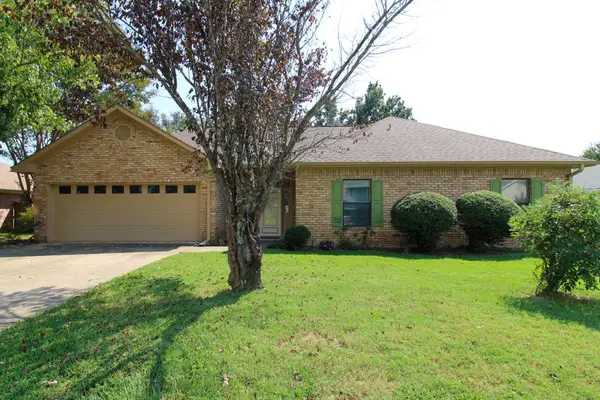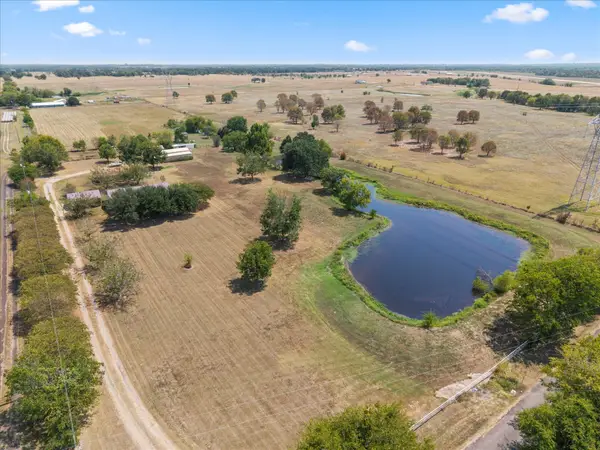2480 Texas Highway 37 S #S, Mount Vernon, TX 75457
Local realty services provided by:ERA Newlin & Company
Listed by:nicole anderson903-767-2805
Office:ramsey group- lake cypress
MLS#:21028139
Source:GDAR
Price summary
- Price:$475,000
- Price per sq. ft.:$155.33
About this home
What an incredible find in Mt. Vernon! Located just outside of the city limits with no known restrictions, this property offers freedom and flexibility—plus it’s priced $75,000 below the tax-assessed value, making it an exceptional investment. Inside, you’ll find a spacious living room featuring a brick fireplace and vaulted ceilings, creating a warm and inviting gathering space. The kitchen is a standout with abundant storage, gorgeous countertops, and an oversized island perfect for cooking and entertaining. The split primary suite boasts a beautiful en-suite bathroom complete with a large shower and soaking tub. Just off the primary is a bonus area that can serve as an additional living space, home office, or game room. Two additional bedrooms share a full bath, and a heated and cooled sunroom offers stunning views of the property year-round. Outside, the amenities continue with an impressive 2,400 sq. ft shop featuring two bay doors, ample storage, and Boss Security Window Screens—known to be stronger than bars and virtually indestructible. Behind the home, you’ll also find an additional pole shed for even more storage or workspace. All of this is located within the highly sought-after Mount Vernon School District, making it a truly special property that combines comfort, value, and functionality. Make your appointment today. Some photos may be virtually staged.
Contact an agent
Home facts
- Year built:1985
- Listing ID #:21028139
- Added:55 day(s) ago
- Updated:October 05, 2025 at 07:20 AM
Rooms and interior
- Bedrooms:3
- Total bathrooms:3
- Full bathrooms:2
- Half bathrooms:1
- Living area:3,058 sq. ft.
Heating and cooling
- Cooling:Central Air
- Heating:Electric
Structure and exterior
- Roof:Metal
- Year built:1985
- Building area:3,058 sq. ft.
- Lot area:5.2 Acres
Schools
- High school:Mt Vernon
- Middle school:Mt Vernon
- Elementary school:Mt Vernon
Finances and disclosures
- Price:$475,000
- Price per sq. ft.:$155.33
- Tax amount:$4,478
New listings near 2480 Texas Highway 37 S #S
- New
 $999,000Active3 beds 3 baths2,400 sq. ft.
$999,000Active3 beds 3 baths2,400 sq. ft.59 Eagle Branch, Mount Vernon, TX 75457
MLS# 21069196Listed by: MAYBEN REALTY, LLC - New
 $169,000Active10.16 Acres
$169,000Active10.16 AcresTBD Cr Ne 2010, Mount Vernon, TX 75457
MLS# 21073824Listed by: MAYBEN REALTY, LLC  $269,000Active3 beds 2 baths1,557 sq. ft.
$269,000Active3 beds 2 baths1,557 sq. ft.607 Mustang Drive, Mount Vernon, TX 75457
MLS# 21062600Listed by: MAYBEN REALTY, LLC $129,000Pending2 beds 2 baths1,100 sq. ft.
$129,000Pending2 beds 2 baths1,100 sq. ft.515 Fleming Street, Mount Vernon, TX 75457
MLS# 21060539Listed by: JANET MARTIN REALTY $153,900Active2 beds 1 baths1,250 sq. ft.
$153,900Active2 beds 1 baths1,250 sq. ft.316 Kaufman, Mount Vernon, TX 75457
MLS# 21052207Listed by: CASTILLO REALTY $75,000Pending1 beds 1 baths840 sq. ft.
$75,000Pending1 beds 1 baths840 sq. ft.205 Pecan Street, Mount Vernon, TX 75457
MLS# 21048681Listed by: MAYBEN REALTY, LLC $1,295,000Active4 beds 3 baths2,628 sq. ft.
$1,295,000Active4 beds 3 baths2,628 sq. ft.510 Trappers Trail, Mount Vernon, TX 75457
MLS# 21047570Listed by: RAMSEY GROUP- LAKE CYPRESS $314,900Active3 beds 2 baths1,500 sq. ft.
$314,900Active3 beds 2 baths1,500 sq. ft.1339 Hwy 67, Mount Vernon, TX 75457
MLS# 21046484Listed by: MAYBEN REALTY, LLC $400,000Active3 beds 3 baths1,656 sq. ft.
$400,000Active3 beds 3 baths1,656 sq. ft.84 Reynolds, Mount Vernon, TX 75457
MLS# 21043170Listed by: FATHOM REALTY, LLC $2,650,000Active10 Acres
$2,650,000Active10 AcresAB 217 Je Hopkins, Mount Vernon, TX 75457
MLS# 21040203Listed by: PACIFIC MERGER GROUP
