317 Gene Autry Lane, Murphy, TX 75094
Local realty services provided by:ERA Newlin & Company
Listed by:stacy villanueva
Office:keller williams realty dpr
MLS#:21056473
Source:GDAR
Price summary
- Price:$515,000
- Price per sq. ft.:$221.6
- Monthly HOA dues:$33.33
About this home
Beautifully maintained 4-bedroom, 3-bath home in The Ranch at Murphy, served by Wylie ISD. Pride of ownership shines through — the original homeowner has kept this home in exceptional condition. While two of the bedrooms share a Jack & Jill bath the fourth bedroom is on a split layout for added privacy. This floorplan is ideal for families and guests alike.
The open kitchen seamlessly connects to the living room, where a gas-start, wood-burning fireplace creates a warm focal point. The private primary suite features an ensuite bathroom that offers dual vanities, a separate shower and soaking tub, and a spacious walk-in closet..
Situated on a large corner lot with a side-entry garage, freshly stained board-on-board fence, and no neighbors across the street, this home faces a greenbelt with walking paths.
Community clubhouse & amenities are just a short stroll located at North Hill Park featuring a pool, tennis and volleyball courts, basketball, and soccer fields
The Ranch is known for its mature trees, wide streets, and welcoming feel — all with easy access to highways, shopping, dining, and top-rated schools.
Contact an agent
Home facts
- Year built:2006
- Listing ID #:21056473
- Added:5 day(s) ago
- Updated:October 16, 2025 at 11:54 AM
Rooms and interior
- Bedrooms:4
- Total bathrooms:3
- Full bathrooms:3
- Living area:2,324 sq. ft.
Heating and cooling
- Cooling:Ceiling Fans, Central Air, Electric
- Heating:Natural Gas
Structure and exterior
- Year built:2006
- Building area:2,324 sq. ft.
- Lot area:0.36 Acres
Schools
- High school:Wylie
- Elementary school:Tibbals
Finances and disclosures
- Price:$515,000
- Price per sq. ft.:$221.6
- Tax amount:$7,609
New listings near 317 Gene Autry Lane
- New
 $1,150,000Active5 beds 5 baths5,957 sq. ft.
$1,150,000Active5 beds 5 baths5,957 sq. ft.1200 Whitestone Drive, Murphy, TX 75094
MLS# 21082823Listed by: FATHOM REALTY LLC - New
 $580,000Active5 beds 3 baths3,244 sq. ft.
$580,000Active5 beds 3 baths3,244 sq. ft.615 Lone Ridge Way, Murphy, TX 75094
MLS# 21084637Listed by: ZERO DOLLAR LISTINGS, LLC - New
 $579,000Active4 beds 3 baths2,929 sq. ft.
$579,000Active4 beds 3 baths2,929 sq. ft.413 Seleta Drive, Murphy, TX 75094
MLS# 21082766Listed by: BRIGGS FREEMAN SOTHEBY'S INT'L - Open Sat, 2 to 4pmNew
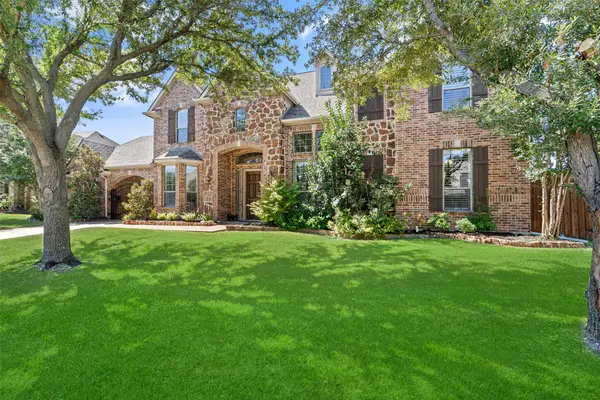 $889,000Active5 beds 4 baths4,819 sq. ft.
$889,000Active5 beds 4 baths4,819 sq. ft.609 Pheasant Run Drive, Murphy, TX 75094
MLS# 21068072Listed by: KELLER WILLIAMS LEGACY - Open Sat, 10am to 2pmNew
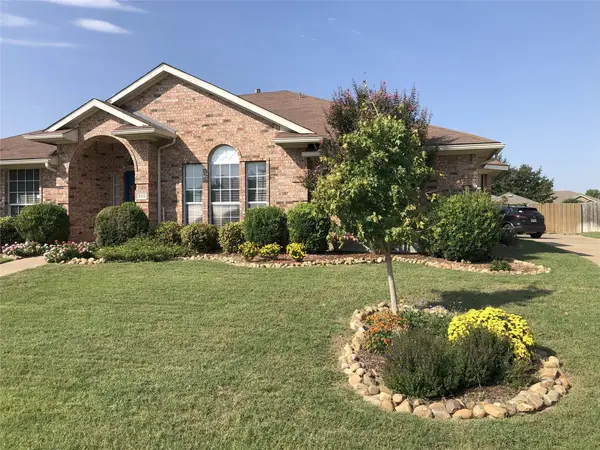 $565,710Active4 beds 3 baths2,595 sq. ft.
$565,710Active4 beds 3 baths2,595 sq. ft.320 Hampstead Drive, Murphy, TX 75094
MLS# 21069134Listed by: EXP REALTY LLC  $548,000Active4 beds 4 baths3,512 sq. ft.
$548,000Active4 beds 4 baths3,512 sq. ft.248 Mimosa Drive, Murphy, TX 75094
MLS# 21065409Listed by: DAVE PERRY MILLER REAL ESTATE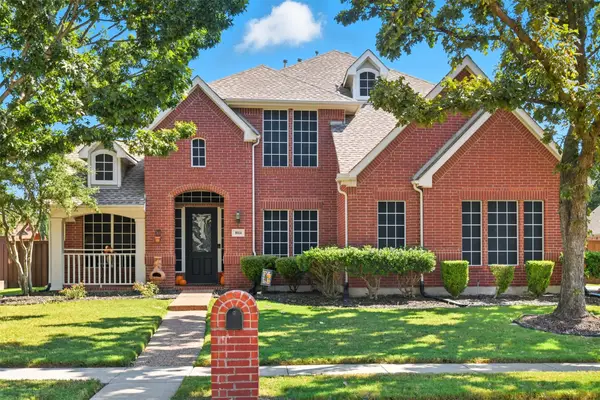 $749,995Active6 beds 4 baths3,904 sq. ft.
$749,995Active6 beds 4 baths3,904 sq. ft.1014 Amesbury Drive, Murphy, TX 75094
MLS# 21076992Listed by: COLDWELL BANKER APEX, REALTORS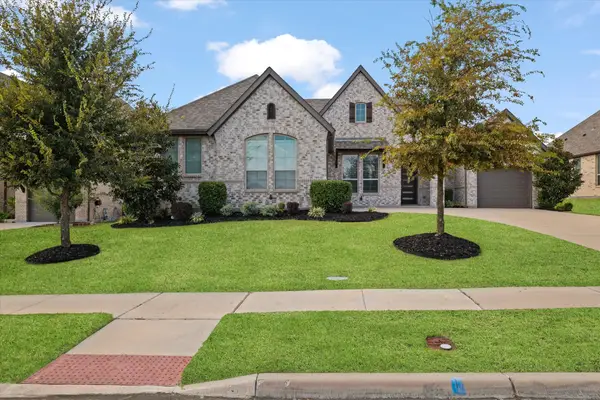 $725,000Active4 beds 4 baths3,003 sq. ft.
$725,000Active4 beds 4 baths3,003 sq. ft.813 Burgess Lane, Murphy, TX 75094
MLS# 21072445Listed by: BRAY REAL ESTATE GROUP- DALLAS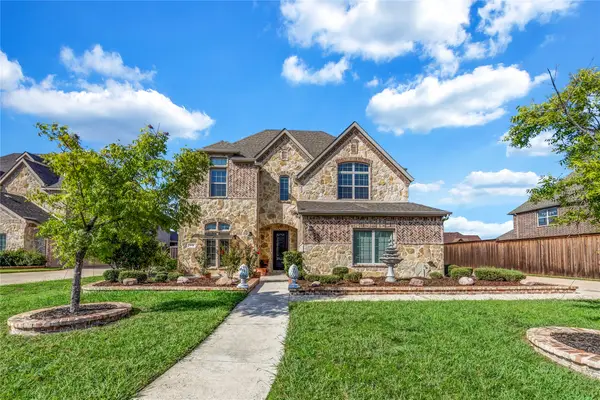 $750,000Active4 beds 5 baths3,821 sq. ft.
$750,000Active4 beds 5 baths3,821 sq. ft.645 Wyoming Drive, Murphy, TX 75094
MLS# 21065696Listed by: LPT REALTY, LLC
