416 Creekside Drive, Murphy, TX 75094
Local realty services provided by:ERA Courtyard Real Estate

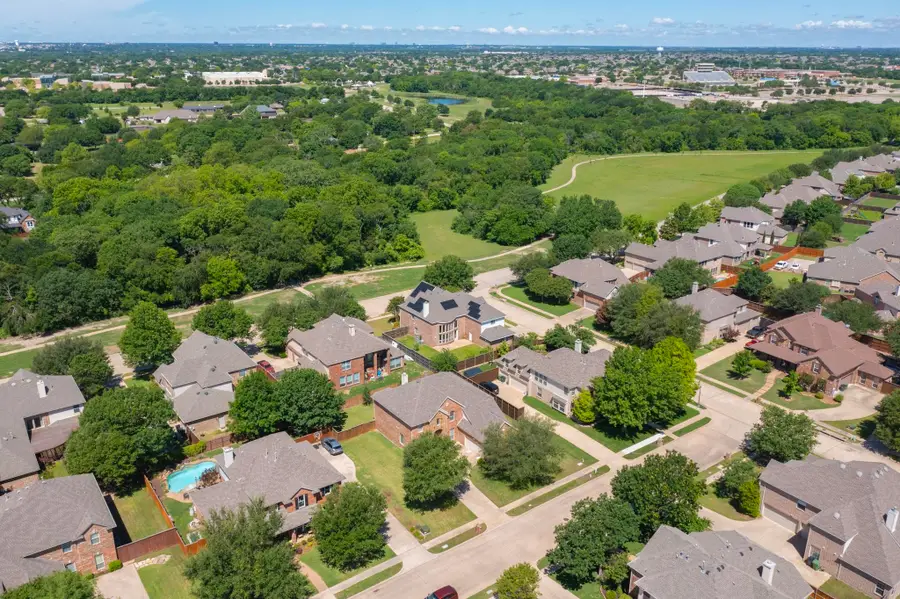
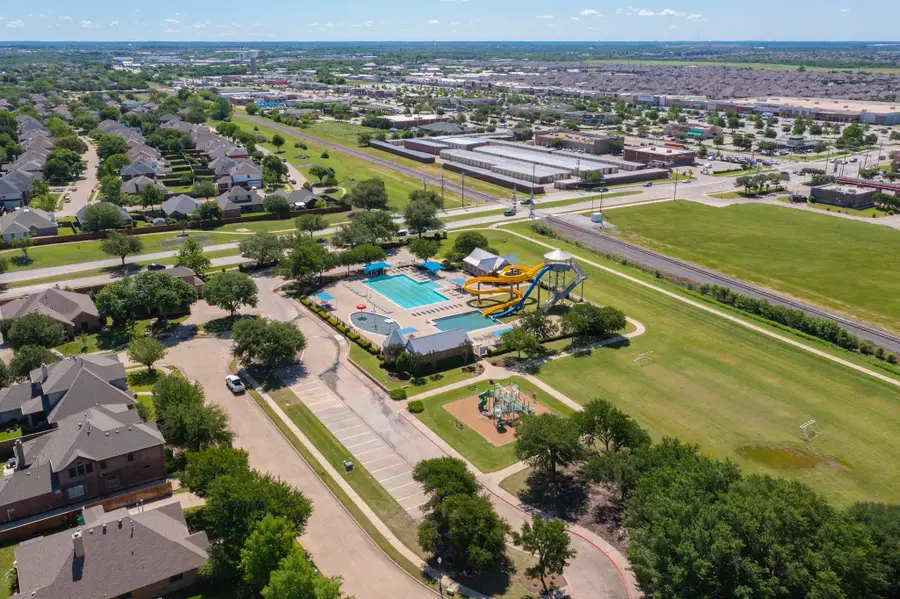
416 Creekside Drive,Murphy, TX 75094
$630,000
- 4 Beds
- 4 Baths
- 3,823 sq. ft.
- Single family
- Active
Listed by:jenn rock214-708-0919,214-708-0919
Office:better homes & gardens, winans
MLS#:20925912
Source:GDAR
Price summary
- Price:$630,000
- Price per sq. ft.:$164.79
- Monthly HOA dues:$50
About this home
Choose between Up to $8000 lender credit for Conventional, FHA, and VA loans OR a 12-month intro rate 1% below market using preferred lender! Custom Drees Home is ideally situated on a corner lot across from a greenbelt with park views. The entry welcomes you with a sweeping staircase, hardwood flooring, crown molding, plantation shutters, and a soft neutral palette. The kitchen offers an island with plenty of countertop space, stainless steel appliances, double ovens, and ample cabinetry—ideal for culinary enthusiasts. The spacious living area features soaring ceilings, a dramatic fireplace, custom-built-ins, and a wall of windows that provide abundant natural light. The main-level suite includes a spa-like bath with dual vanities, a jetted tub, and a generous walk-in closet. Upstairs is a large game room with a wet bar, a media room, and three additional bedrooms—each featuring built-in desks and shelving. Solar panels are paid off and provide significant savings on your utilities! HVAC, Water heater, and roof were recently replaced. Outside, enjoy an expansive backyard and a 3-car garage. In most spaces, fresh paint and carpet were completed in April 2025!! Residents enjoy access to community amenities including walking trails, green spaces, and a resort-style pool. Conveniently located near major shopping destinations, dining, and the coming soon H-E-B. Don't miss the chance to own this exceptional home in a highly sought-after community!
Contact an agent
Home facts
- Year built:2002
- Listing Id #:20925912
- Added:100 day(s) ago
- Updated:August 13, 2025 at 10:40 PM
Rooms and interior
- Bedrooms:4
- Total bathrooms:4
- Full bathrooms:3
- Half bathrooms:1
- Living area:3,823 sq. ft.
Heating and cooling
- Cooling:Ceiling Fans, Central Air, Electric, Zoned
- Heating:Central, Natural Gas, Zoned
Structure and exterior
- Roof:Composition
- Year built:2002
- Building area:3,823 sq. ft.
- Lot area:0.25 Acres
Schools
- High school:Wylie
- Elementary school:Tibbals
Finances and disclosures
- Price:$630,000
- Price per sq. ft.:$164.79
- Tax amount:$11,440
New listings near 416 Creekside Drive
- New
 $460,000Active4 beds 3 baths2,556 sq. ft.
$460,000Active4 beds 3 baths2,556 sq. ft.432 Ponderosa Trail, Murphy, TX 75094
MLS# 21029448Listed by: PINNACLE REALTY ADVISORS - New
 $650,000Active4 beds 3 baths2,715 sq. ft.
$650,000Active4 beds 3 baths2,715 sq. ft.179 Moonlight Drive, Murphy, TX 75094
MLS# 21004205Listed by: ROOTS BROKERAGE  $775,000Active5 beds 4 baths4,668 sq. ft.
$775,000Active5 beds 4 baths4,668 sq. ft.400 Laurel Hill Lane, Murphy, TX 75094
MLS# 21023176Listed by: RE/MAX TOWN & COUNTRY $445,900Active4 beds 2 baths2,499 sq. ft.
$445,900Active4 beds 2 baths2,499 sq. ft.411 Rocky Glen Circle, Murphy, TX 75094
MLS# 21021652Listed by: OYEZZ REAL ESTATE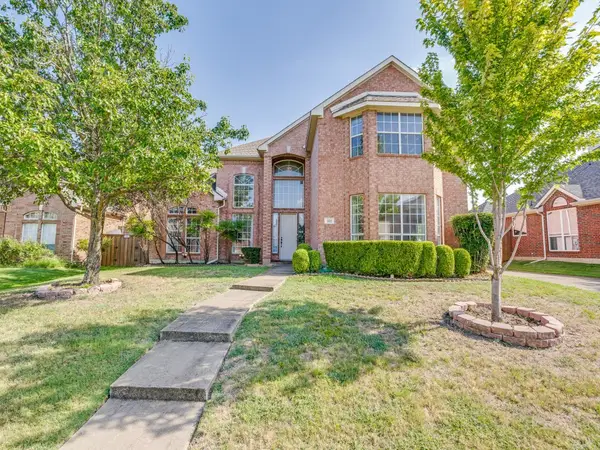 $649,900Active4 beds 4 baths3,962 sq. ft.
$649,900Active4 beds 4 baths3,962 sq. ft.202 Sweetgum Drive, Murphy, TX 75094
MLS# 21019242Listed by: FLEX REAL ESTATE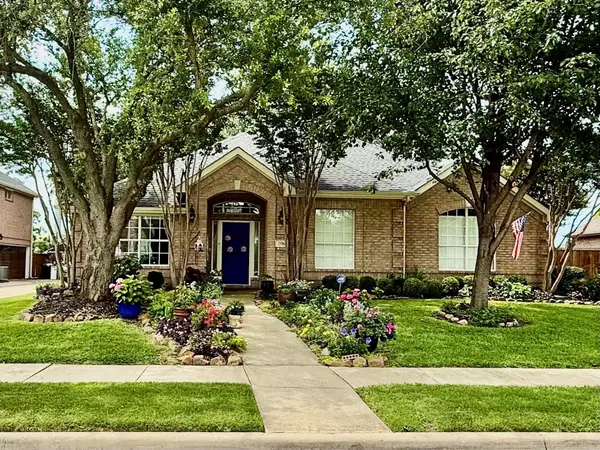 $415,000Pending3 beds 2 baths2,246 sq. ft.
$415,000Pending3 beds 2 baths2,246 sq. ft.206 Glenwood Drive, Murphy, TX 75094
MLS# 21015783Listed by: TEXAS ELATION REALTY, LLC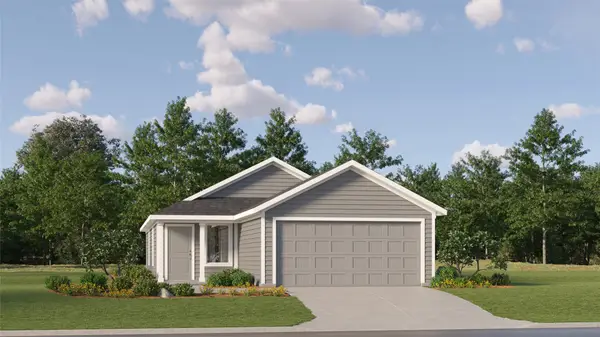 $226,849Active3 beds 2 baths1,266 sq. ft.
$226,849Active3 beds 2 baths1,266 sq. ft.312 Sycamore Place, Wilmer, TX 75141
MLS# 21014712Listed by: TURNER MANGUM LLC $644,000Active4 beds 3 baths3,316 sq. ft.
$644,000Active4 beds 3 baths3,316 sq. ft.643 Aspen Court, Murphy, TX 75094
MLS# 20996654Listed by: BERKSHIRE HATHAWAYHS PENFED TX $749,000Active4 beds 4 baths3,588 sq. ft.
$749,000Active4 beds 4 baths3,588 sq. ft.520 Chalk Hill Lane, Murphy, TX 75094
MLS# 21009916Listed by: COLDWELL BANKER REALTY FRISCO $499,999Active4 beds 3 baths2,245 sq. ft.
$499,999Active4 beds 3 baths2,245 sq. ft.423 Walnut Drive, Murphy, TX 75094
MLS# 21006647Listed by: KELLER WILLIAMS DALLAS MIDTOWN
