433 Willow Bend Drive, Murphy, TX 75094
Local realty services provided by:ERA Steve Cook & Co, Realtors

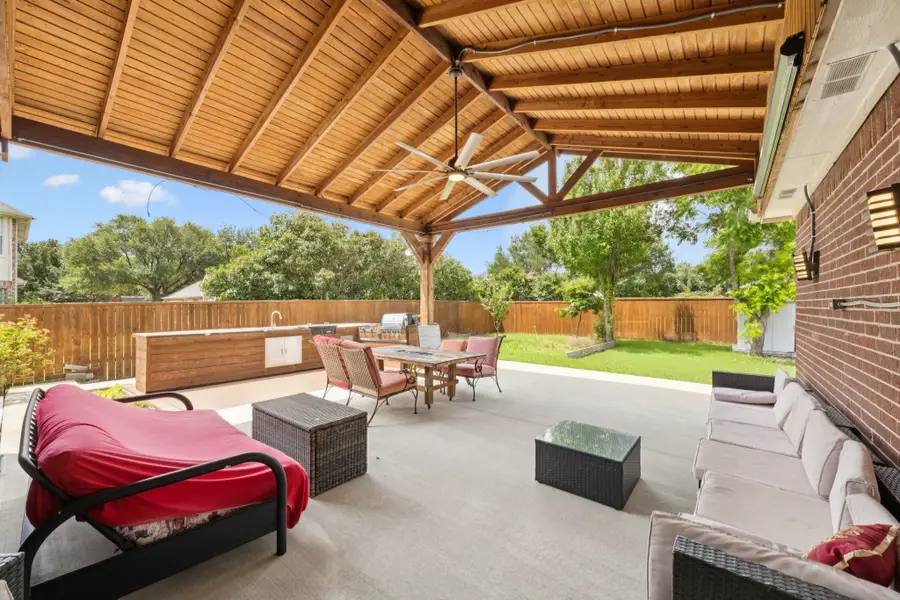
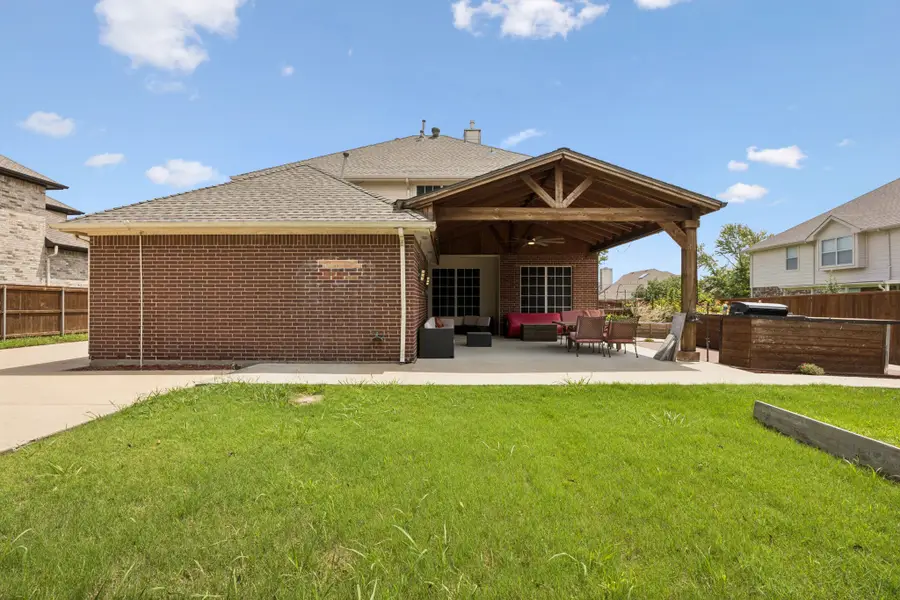
Listed by:todd tramonte214-216-2161
Office:market experts realty
MLS#:20975010
Source:GDAR
Price summary
- Price:$525,000
- Price per sq. ft.:$195.97
- Monthly HOA dues:$45.83
About this home
Enjoy unmatched outdoor living at this beautifully updated 4-bedroom, 2.5 bathroom in the heart of Murphy! As you enter, you're greeted by soaring vaulted ceilings and sleek tile flooring that runs through the home's common areas. The black painted staircase adds a pop of contemporary character to the home. Off the entry way are a formal living room and dining room that offer a great space to gather and share a meal with those closest to you. The open living room is outfitted with built-in shelves and a stylish electric fireplace. It flows seamlessly into the welcoming kitchen featuring black painted cabinetry, stainless steel appliances, and modern updated fixtures. Escape to the private primary suite with a brilliantly updated bathroom with frameless tile shower, garden tub, and dual vanities. Take the party outside! The huge covered patio extension is an oasis the perfect space for your summer BBQs! It comes complete with an outdoor kitchen, ceiling fan, and vaulted ceilings. Still need more outdoor space? Check out the secluded deck on the side of the house! Gated entry side driveway with tons of parking space. Friendly neighborhood in Murphy City and Plano ISD. The Timbers community offers a pool & green areas for your recreational needs. Located near parks, walking trails in the Timbers Preserve.
Contact an agent
Home facts
- Year built:1998
- Listing Id #:20975010
- Added:59 day(s) ago
- Updated:August 19, 2025 at 03:41 AM
Rooms and interior
- Bedrooms:4
- Total bathrooms:3
- Full bathrooms:2
- Half bathrooms:1
- Living area:2,679 sq. ft.
Heating and cooling
- Cooling:Ceiling Fans, Central Air, Electric
- Heating:Central, Natural Gas
Structure and exterior
- Roof:Composition
- Year built:1998
- Building area:2,679 sq. ft.
- Lot area:0.23 Acres
Schools
- High school:Williams
- Middle school:Murphy
- Elementary school:Miller
Finances and disclosures
- Price:$525,000
- Price per sq. ft.:$195.97
- Tax amount:$6,903
New listings near 433 Willow Bend Drive
- New
 $460,000Active4 beds 3 baths2,556 sq. ft.
$460,000Active4 beds 3 baths2,556 sq. ft.432 Ponderosa Trail, Murphy, TX 75094
MLS# 21029448Listed by: PINNACLE REALTY ADVISORS - New
 $650,000Active4 beds 3 baths2,715 sq. ft.
$650,000Active4 beds 3 baths2,715 sq. ft.179 Moonlight Drive, Murphy, TX 75094
MLS# 21004205Listed by: ROOTS BROKERAGE  $775,000Active5 beds 4 baths4,668 sq. ft.
$775,000Active5 beds 4 baths4,668 sq. ft.400 Laurel Hill Lane, Murphy, TX 75094
MLS# 21023176Listed by: RE/MAX TOWN & COUNTRY $445,900Active4 beds 2 baths2,499 sq. ft.
$445,900Active4 beds 2 baths2,499 sq. ft.411 Rocky Glen Circle, Murphy, TX 75094
MLS# 21021652Listed by: OYEZZ REAL ESTATE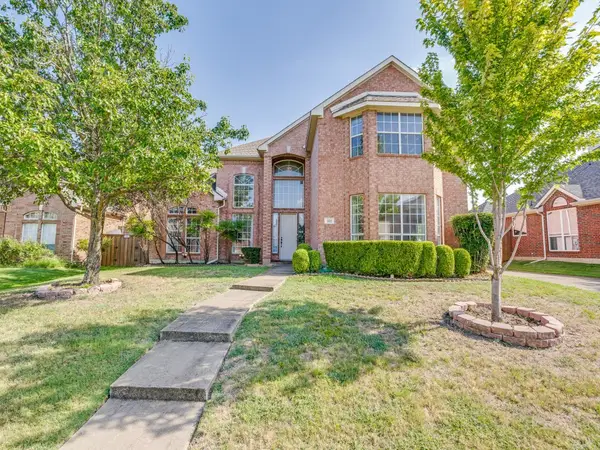 $649,900Active4 beds 4 baths3,962 sq. ft.
$649,900Active4 beds 4 baths3,962 sq. ft.202 Sweetgum Drive, Murphy, TX 75094
MLS# 21019242Listed by: FLEX REAL ESTATE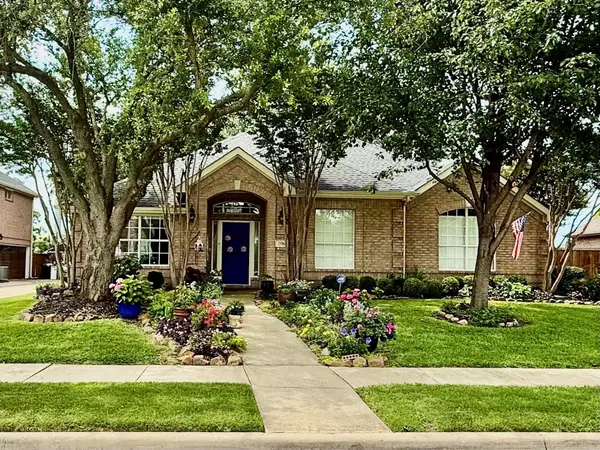 $415,000Pending3 beds 2 baths2,246 sq. ft.
$415,000Pending3 beds 2 baths2,246 sq. ft.206 Glenwood Drive, Murphy, TX 75094
MLS# 21015783Listed by: TEXAS ELATION REALTY, LLC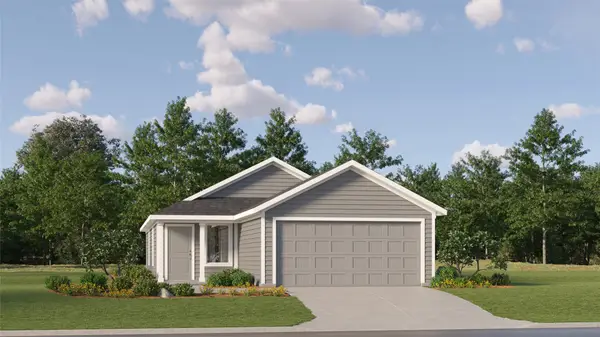 $226,849Active3 beds 2 baths1,266 sq. ft.
$226,849Active3 beds 2 baths1,266 sq. ft.312 Sycamore Place, Wilmer, TX 75141
MLS# 21014712Listed by: TURNER MANGUM LLC $644,000Active4 beds 3 baths3,316 sq. ft.
$644,000Active4 beds 3 baths3,316 sq. ft.643 Aspen Court, Murphy, TX 75094
MLS# 20996654Listed by: BERKSHIRE HATHAWAYHS PENFED TX $749,000Active4 beds 4 baths3,588 sq. ft.
$749,000Active4 beds 4 baths3,588 sq. ft.520 Chalk Hill Lane, Murphy, TX 75094
MLS# 21009916Listed by: COLDWELL BANKER REALTY FRISCO $499,999Active4 beds 3 baths2,245 sq. ft.
$499,999Active4 beds 3 baths2,245 sq. ft.423 Walnut Drive, Murphy, TX 75094
MLS# 21006647Listed by: KELLER WILLIAMS DALLAS MIDTOWN
