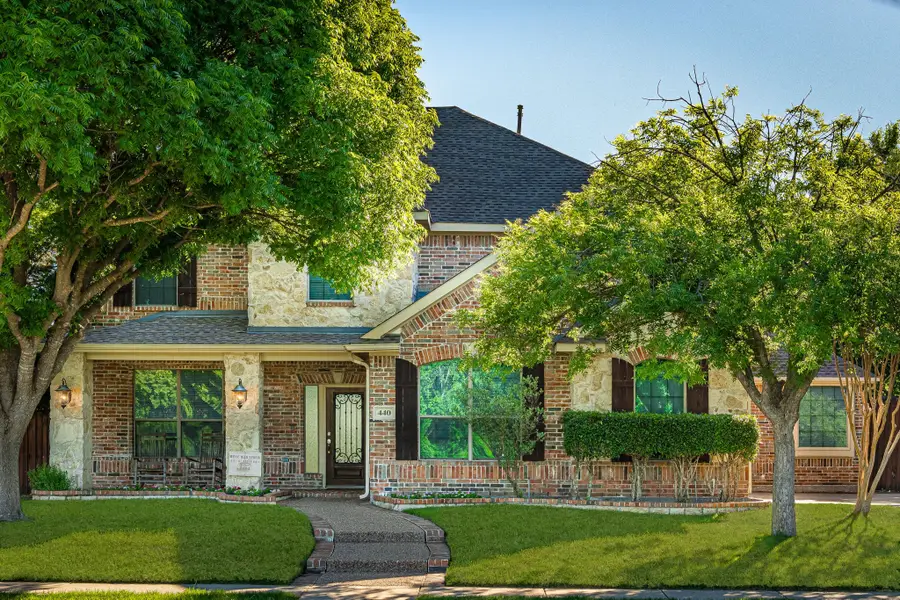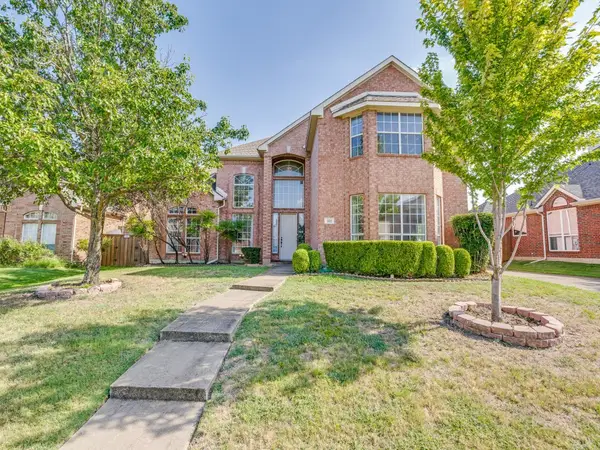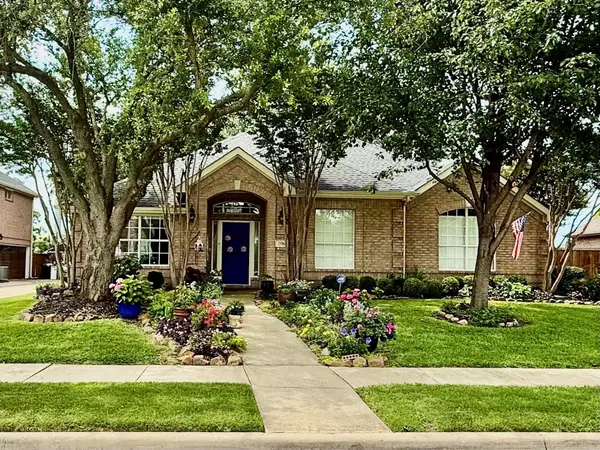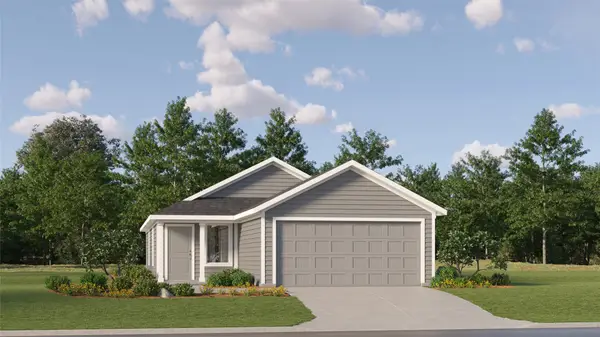440 Creekside Drive, Murphy, TX 75094
Local realty services provided by:ERA Myers & Myers Realty



440 Creekside Drive,Murphy, TX 75094
$599,900
- 4 Beds
- 4 Baths
- 3,828 sq. ft.
- Single family
- Active
Listed by:colleen frost469-280-0008
Office:colleen frost real estate serv
MLS#:20929537
Source:GDAR
Price summary
- Price:$599,900
- Price per sq. ft.:$156.71
- Monthly HOA dues:$54.17
About this home
Gorgeous home in an AMAZING LOCATION directly across from the stunning Waters Edge Park with treed walking trails. Relax on the COVERED FRONT PORCH and enjoy the beautiful view! Open, bright interior with a two-story entry, sweeping staircase with iron balusters, HARDWOOD FLOORING, STUDY with french doors, decorative moldings, & high ceilings. Kitchen features a center island, gas cooktop, corian counters, stainless steel appliances, generous walk-in pantry, & breakfast bar. Spacious family room has a STONE FIREPLACE & huge wall of windows overlooking the yard. Secluded primary suite with bay windows, dual vanities, garden tub, separate shower, & walk-in closet. Downstairs bonus room makes a great nursery or workout room. 3 secondary bedrooms upstairs plus a large GAME ROOM with built-ins. 2 attic storage areas - one is designed to be built into a media room if desired. Enjoy the COVERED PATIO in the shady treed backyard. The Maxwell Creek North neighborhood feeds into the highly rated Wylie ISD. Enjoy the neighborhood’s fantastic amenities— a resort-style community pool with waterslides, clubhouse, jogging trails, playgrounds, & scenic greenbelts.
Contact an agent
Home facts
- Year built:2006
- Listing Id #:20929537
- Added:101 day(s) ago
- Updated:August 09, 2025 at 11:40 AM
Rooms and interior
- Bedrooms:4
- Total bathrooms:4
- Full bathrooms:3
- Half bathrooms:1
- Living area:3,828 sq. ft.
Heating and cooling
- Cooling:Ceiling Fans, Central Air, Electric
- Heating:Central, Natural Gas
Structure and exterior
- Roof:Composition
- Year built:2006
- Building area:3,828 sq. ft.
- Lot area:0.26 Acres
Schools
- High school:Wylie
- Elementary school:Tibbals
Finances and disclosures
- Price:$599,900
- Price per sq. ft.:$156.71
- Tax amount:$11,698
New listings near 440 Creekside Drive
- New
 $460,000Active4 beds 3 baths2,556 sq. ft.
$460,000Active4 beds 3 baths2,556 sq. ft.432 Ponderosa Trail, Murphy, TX 75094
MLS# 21029448Listed by: PINNACLE REALTY ADVISORS - New
 $650,000Active4 beds 3 baths2,715 sq. ft.
$650,000Active4 beds 3 baths2,715 sq. ft.179 Moonlight Drive, Murphy, TX 75094
MLS# 21004205Listed by: ROOTS BROKERAGE  $775,000Active5 beds 4 baths4,668 sq. ft.
$775,000Active5 beds 4 baths4,668 sq. ft.400 Laurel Hill Lane, Murphy, TX 75094
MLS# 21023176Listed by: RE/MAX TOWN & COUNTRY $445,900Active4 beds 2 baths2,499 sq. ft.
$445,900Active4 beds 2 baths2,499 sq. ft.411 Rocky Glen Circle, Murphy, TX 75094
MLS# 21021652Listed by: OYEZZ REAL ESTATE $649,900Active4 beds 4 baths3,962 sq. ft.
$649,900Active4 beds 4 baths3,962 sq. ft.202 Sweetgum Drive, Murphy, TX 75094
MLS# 21019242Listed by: FLEX REAL ESTATE $415,000Pending3 beds 2 baths2,246 sq. ft.
$415,000Pending3 beds 2 baths2,246 sq. ft.206 Glenwood Drive, Murphy, TX 75094
MLS# 21015783Listed by: TEXAS ELATION REALTY, LLC $226,849Active3 beds 2 baths1,266 sq. ft.
$226,849Active3 beds 2 baths1,266 sq. ft.312 Sycamore Place, Wilmer, TX 75141
MLS# 21014712Listed by: TURNER MANGUM LLC $644,000Active4 beds 3 baths3,316 sq. ft.
$644,000Active4 beds 3 baths3,316 sq. ft.643 Aspen Court, Murphy, TX 75094
MLS# 20996654Listed by: BERKSHIRE HATHAWAYHS PENFED TX $749,000Active4 beds 4 baths3,588 sq. ft.
$749,000Active4 beds 4 baths3,588 sq. ft.520 Chalk Hill Lane, Murphy, TX 75094
MLS# 21009916Listed by: COLDWELL BANKER REALTY FRISCO $499,999Active4 beds 3 baths2,245 sq. ft.
$499,999Active4 beds 3 baths2,245 sq. ft.423 Walnut Drive, Murphy, TX 75094
MLS# 21006647Listed by: KELLER WILLIAMS DALLAS MIDTOWN
