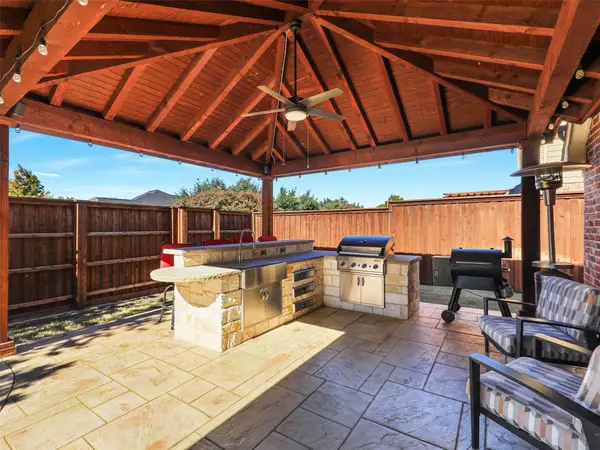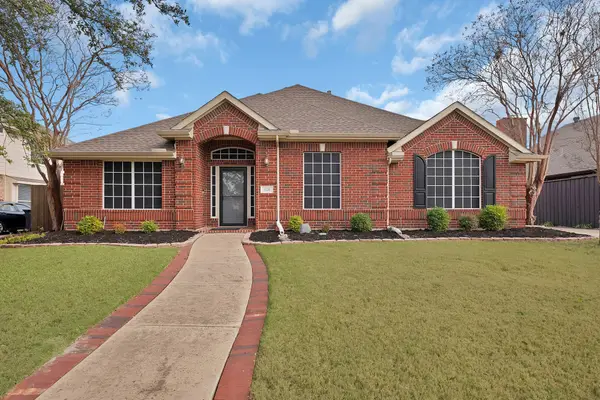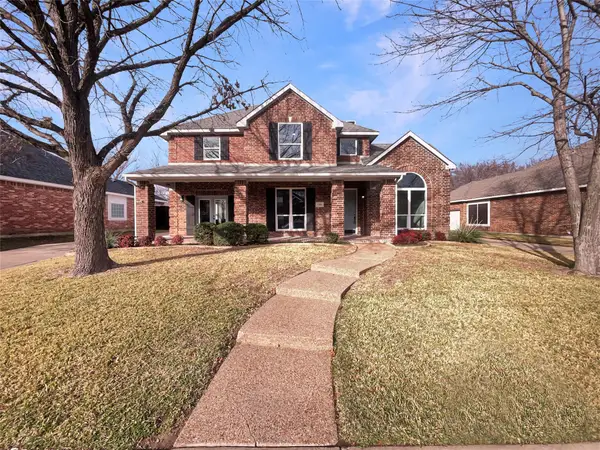613 Gene Autry Lane, Murphy, TX 75094
Local realty services provided by:ERA Courtyard Real Estate
613 Gene Autry Lane,Murphy, TX 75094
$699,000Last list price
- 5 Beds
- 4 Baths
- - sq. ft.
- Single family
- Sold
Listed by: elisa lo469-885-7166
Office: elite4realty, llc.
MLS#:21053344
Source:GDAR
Sorry, we are unable to map this address
Price summary
- Price:$699,000
- Monthly HOA dues:$45.83
About this home
Beautiful custom home with 5 bedrooms and 3.5 baths in the highly sought-after Gables at North Hill community in Murphy.
Contact an agent
Home facts
- Year built:2010
- Listing ID #:21053344
- Added:58 day(s) ago
- Updated:January 11, 2026 at 06:58 AM
Rooms and interior
- Bedrooms:5
- Total bathrooms:4
- Full bathrooms:3
- Half bathrooms:1
Heating and cooling
- Cooling:Ceiling Fans, Central Air, Electric
- Heating:Central, Natural Gas
Structure and exterior
- Roof:Composition
- Year built:2010
Schools
- High school:Wylie
- Elementary school:Tibbals
Finances and disclosures
- Price:$699,000
- Tax amount:$10,132
New listings near 613 Gene Autry Lane
- New
 $799,000Active5 beds 4 baths4,475 sq. ft.
$799,000Active5 beds 4 baths4,475 sq. ft.524 Buffalo Bend Court, Murphy, TX 75094
MLS# 21148478Listed by: KELLER WILLIAMS LEGACY - New
 $545,000Active3 beds 2 baths2,535 sq. ft.
$545,000Active3 beds 2 baths2,535 sq. ft.428 Rainforest Court, Murphy, TX 75094
MLS# 21143269Listed by: MONUMENT REALTY - New
 $798,900Active5 beds 4 baths4,328 sq. ft.
$798,900Active5 beds 4 baths4,328 sq. ft.220 Justin Road, Murphy, TX 75094
MLS# 21144771Listed by: JAN'S REALTY - Open Mon, 8am to 7pmNew
 $591,000Active5 beds 4 baths3,089 sq. ft.
$591,000Active5 beds 4 baths3,089 sq. ft.135 Sherwood Drive, Murphy, TX 75094
MLS# 21148315Listed by: OPENDOOR BROKERAGE, LLC - New
 $692,000Active4 beds 4 baths4,040 sq. ft.
$692,000Active4 beds 4 baths4,040 sq. ft.417 Remington Drive, Murphy, TX 75094
MLS# 21145592Listed by: OPENDOOR BROKERAGE, LLC - New
 $750,000Active5 beds 4 baths3,741 sq. ft.
$750,000Active5 beds 4 baths3,741 sq. ft.421 Pleasant Run, Murphy, TX 75094
MLS# 21142249Listed by: EBBY HALLIDAY, REALTORS - New
 $583,000Active4 beds 4 baths3,962 sq. ft.
$583,000Active4 beds 4 baths3,962 sq. ft.202 Sweetgum Drive, Murphy, TX 75094
MLS# 21142144Listed by: FLEX REAL ESTATE  $534,900Active4 beds 3 baths2,352 sq. ft.
$534,900Active4 beds 3 baths2,352 sq. ft.155 Sunset Drive, Murphy, TX 75094
MLS# 21139637Listed by: KELLER WILLIAMS CENTRAL- Open Sun, 2 to 4pm
 $775,000Active4 beds 4 baths3,633 sq. ft.
$775,000Active4 beds 4 baths3,633 sq. ft.511 Mockingbird Drive, Murphy, TX 75094
MLS# 21135530Listed by: KELLER WILLIAMS REALTY DPR  $649,999Active6 beds 4 baths3,899 sq. ft.
$649,999Active6 beds 4 baths3,899 sq. ft.237 Mimosa Drive, Murphy, TX 75094
MLS# 21135571Listed by: MATHEW ANDERSON
