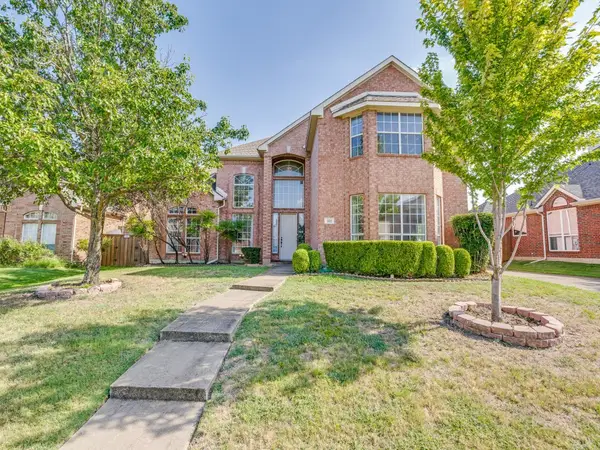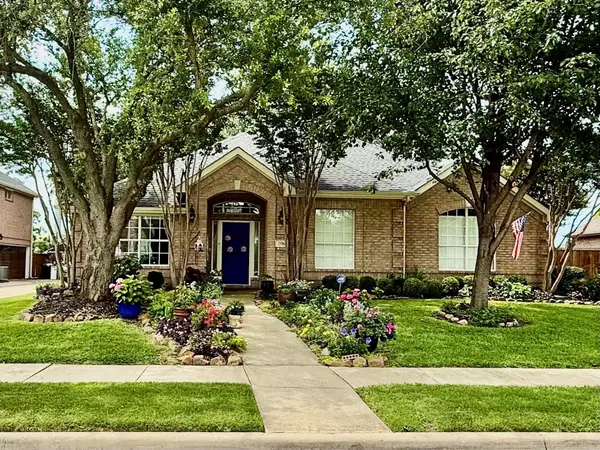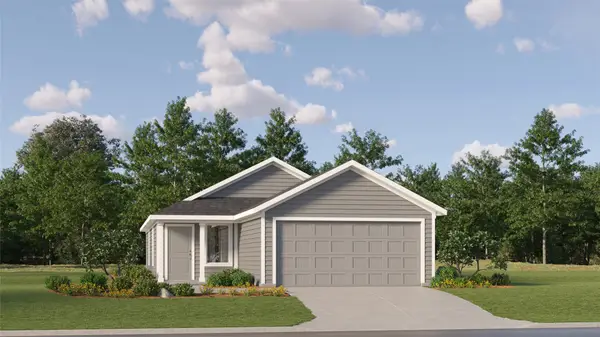720 Mallard Trail, Murphy, TX 75094
Local realty services provided by:ERA Steve Cook & Co, Realtors



Listed by:javaid karim469-877-9385
Office:crescent realty group
MLS#:20857597
Source:GDAR
Price summary
- Price:$749,900
- Price per sq. ft.:$189.46
- Monthly HOA dues:$38.33
About this home
***NEW ROOF & GUTTERS, EXTERIOR PAINT, FENCE STAIN, NEW CARPET '2025, NEW HVAC 2023, NEW WATER HEATER 2024*** Experience luxurious living in this stunning 4-bedroom, 3.5-bath custom home, located on a desirable lot near the end of a peaceful cul-de-sac in the highly sought after Aviary community. As you enter through the grand foyer, you'll be greeted by impressive 24-foot ceilings, setting the tone for the elegant design throughout. The spacious yet elegant family room, with its marble flooring is complete with a cozy fireplace offering a welcoming atmosphere. The chef-inspired gourmet kitchen features a HUGE granite island with a breakfast bar, double ovens, beautiful wood-stained oak cabinetry & tons of counter space. The master suite is a tranquil haven, boasting a soaking tub, dual sinks, and an oversized walk-in closet. Upstairs, you'll find newly installed beautiful neutral color carpet, an oversized game room or second living area, a media room, and generously sized additional bedrooms, each with expansive walk-in closets. The 3-car garage provides ample space for vehicles and storage, while the private backyard offers a serene oasis with a sparkling custom pool, spa, and covered patio.
Contact an agent
Home facts
- Year built:2007
- Listing Id #:20857597
- Added:169 day(s) ago
- Updated:August 09, 2025 at 11:40 AM
Rooms and interior
- Bedrooms:4
- Total bathrooms:4
- Full bathrooms:3
- Half bathrooms:1
- Living area:3,958 sq. ft.
Heating and cooling
- Cooling:Ceiling Fans, Central Air, Electric
- Heating:Central, Fireplaces
Structure and exterior
- Roof:Composition
- Year built:2007
- Building area:3,958 sq. ft.
- Lot area:0.31 Acres
Schools
- High school:Mcmillen
- Middle school:Murphy
- Elementary school:Hunt
Finances and disclosures
- Price:$749,900
- Price per sq. ft.:$189.46
- Tax amount:$10,790
New listings near 720 Mallard Trail
- New
 $460,000Active4 beds 3 baths2,556 sq. ft.
$460,000Active4 beds 3 baths2,556 sq. ft.432 Ponderosa Trail, Murphy, TX 75094
MLS# 21029448Listed by: PINNACLE REALTY ADVISORS - New
 $650,000Active4 beds 3 baths2,715 sq. ft.
$650,000Active4 beds 3 baths2,715 sq. ft.179 Moonlight Drive, Murphy, TX 75094
MLS# 21004205Listed by: ROOTS BROKERAGE  $775,000Active5 beds 4 baths4,668 sq. ft.
$775,000Active5 beds 4 baths4,668 sq. ft.400 Laurel Hill Lane, Murphy, TX 75094
MLS# 21023176Listed by: RE/MAX TOWN & COUNTRY $445,900Active4 beds 2 baths2,499 sq. ft.
$445,900Active4 beds 2 baths2,499 sq. ft.411 Rocky Glen Circle, Murphy, TX 75094
MLS# 21021652Listed by: OYEZZ REAL ESTATE $649,900Active4 beds 4 baths3,962 sq. ft.
$649,900Active4 beds 4 baths3,962 sq. ft.202 Sweetgum Drive, Murphy, TX 75094
MLS# 21019242Listed by: FLEX REAL ESTATE $415,000Pending3 beds 2 baths2,246 sq. ft.
$415,000Pending3 beds 2 baths2,246 sq. ft.206 Glenwood Drive, Murphy, TX 75094
MLS# 21015783Listed by: TEXAS ELATION REALTY, LLC $226,849Active3 beds 2 baths1,266 sq. ft.
$226,849Active3 beds 2 baths1,266 sq. ft.312 Sycamore Place, Wilmer, TX 75141
MLS# 21014712Listed by: TURNER MANGUM LLC $644,000Active4 beds 3 baths3,316 sq. ft.
$644,000Active4 beds 3 baths3,316 sq. ft.643 Aspen Court, Murphy, TX 75094
MLS# 20996654Listed by: BERKSHIRE HATHAWAYHS PENFED TX $749,000Active4 beds 4 baths3,588 sq. ft.
$749,000Active4 beds 4 baths3,588 sq. ft.520 Chalk Hill Lane, Murphy, TX 75094
MLS# 21009916Listed by: COLDWELL BANKER REALTY FRISCO $499,999Active4 beds 3 baths2,245 sq. ft.
$499,999Active4 beds 3 baths2,245 sq. ft.423 Walnut Drive, Murphy, TX 75094
MLS# 21006647Listed by: KELLER WILLIAMS DALLAS MIDTOWN
