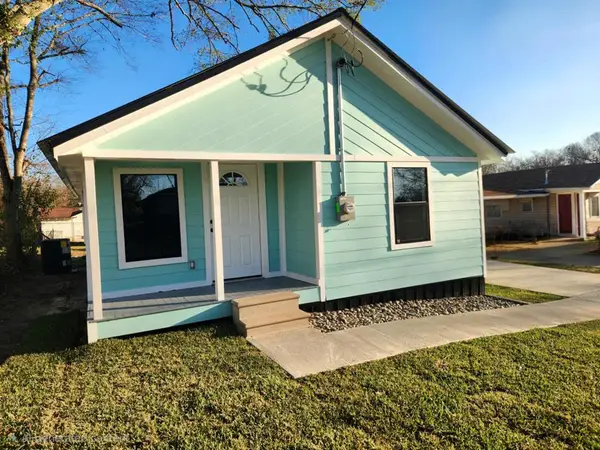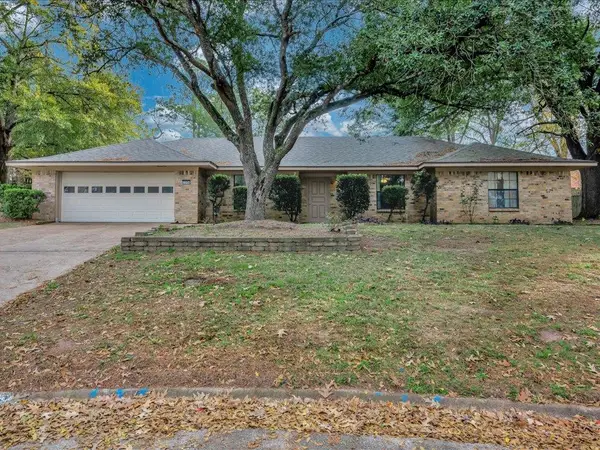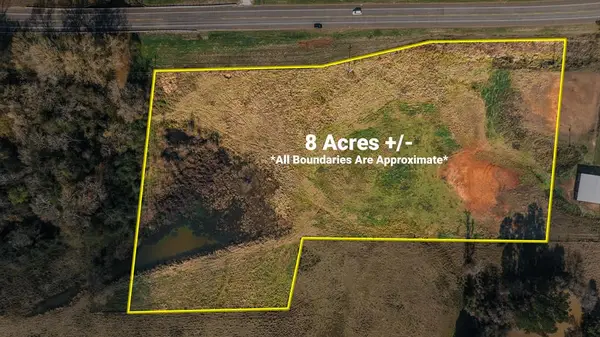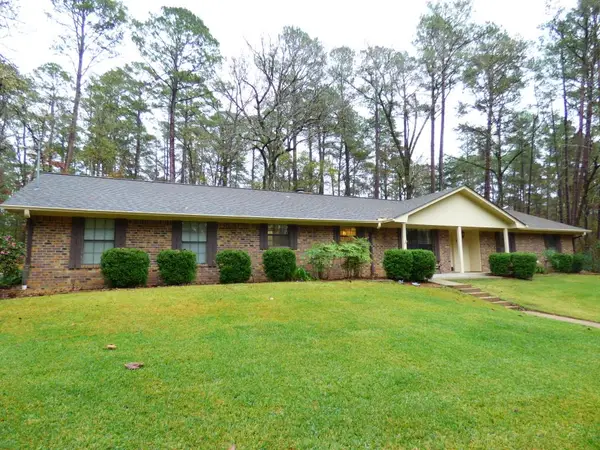511 Pleasant Lane, Nacogdoches, TX 75964
Local realty services provided by:American Real Estate ERA Powered
Listed by: mechele dietert
Office: 1st choice realty
MLS#:22501961
Source:TX_NMLS
Price summary
- Price:$236,100
- Price per sq. ft.:$124
About this home
Freshly remodeled brick home with metal roof in established neighborhood. Main part of the home is 2/2 with a converted garage that makes for a large master bedroom/bath; mother-in-law quarters; family den; or rented out as an efficiency apartment since it has it's own kitchenette area. New flooring, countertops, paint, & fixtures throughout this well designed 1904 sq ft home. Mini splits located on back NW wall; in open living space; & in the bonus area. Kitchen has a bar that divides it from the dining area; an island that houses drop in oven & countertop range; open design above cabinets; & a garden window over the sink looking out into the backyard. Dining area has sliding door that opens to the large deck. French doors lead into your bonus area that would fit a pool table or theater seats if you decide to use as a den. Shed is located on the W side of the house. The lot has large shade trees including a producing pecan tree. $4000 allowance for kitchen appliances.
Contact an agent
Home facts
- Listing ID #:22501961
- Added:44 day(s) ago
- Updated:January 02, 2026 at 06:21 PM
Rooms and interior
- Bedrooms:3
- Total bathrooms:3
- Full bathrooms:3
- Living area:1,904 sq. ft.
Structure and exterior
- Roof:Metal
- Building area:1,904 sq. ft.
- Lot area:0.25 Acres
Schools
- Elementary school:Fredonia
Utilities
- Water:Public
- Sewer:Public Sewer
Finances and disclosures
- Price:$236,100
- Price per sq. ft.:$124
New listings near 511 Pleasant Lane
- New
 $149,500Active3 beds 2 baths928 sq. ft.
$149,500Active3 beds 2 baths928 sq. ft.813 Fourth St, Nacogdoches, TX 75961
MLS# 22600001Listed by: ETX REALTY LLC - New
 $320,000Active3 beds 2 baths1,782 sq. ft.
$320,000Active3 beds 2 baths1,782 sq. ft.2936 Brady Starr Drive, Aubrey, TX 76227
MLS# 21138567Listed by: COLDWELL BANKER APEX, REALTORS  $98,000Active14.12 Acres
$98,000Active14.12 Acres949 Cr 154, Nacogdoches, TX 75965
MLS# 22500914Listed by: CHARLES POOL REAL ESTATE Listed by ERA$375,000Active4 beds 3 baths2,023 sq. ft.
Listed by ERA$375,000Active4 beds 3 baths2,023 sq. ft.327 J And H Lane, Nacogdoches, TX 75964
MLS# 79461934Listed by: 2011 AMERICAN REAL ESTATE CO. LLC $169,500Pending2 beds 2 baths1,099 sq. ft.
$169,500Pending2 beds 2 baths1,099 sq. ft.802 N Sanders St, Nacogdoches, TX 75694
MLS# 22502080Listed by: CHARLES POOL REAL ESTATE $265,000Pending3 beds 2 baths1,915 sq. ft.
$265,000Pending3 beds 2 baths1,915 sq. ft.3304 Colonial Drive, Nacogdoches, TX 75965
MLS# 22502079Listed by: ETX REALTY LLC $60,000Pending1.79 Acres
$60,000Pending1.79 Acres339 Cr 816, Nacogdoches, TX 75964
MLS# 22502073Listed by: 1ST CHOICE REALTY $325,000Active3 beds 2 baths1,741 sq. ft.
$325,000Active3 beds 2 baths1,741 sq. ft.1282 Hwy 204, Nacogdoches, TX 75964
MLS# 22502067Listed by: LOBLOLLY PROPERTIES, LLC $80,000Pending8 Acres
$80,000Pending8 AcresTBD Hwy 7e, Nacogdoches, TX 75961
MLS# 22502061Listed by: CHARLES POOL REAL ESTATE $349,900Active3 beds 2 baths1,972 sq. ft.
$349,900Active3 beds 2 baths1,972 sq. ft.233 Cr 2055, Nacogdoches, TX 75965
MLS# 22502059Listed by: ALAMO REALTY
