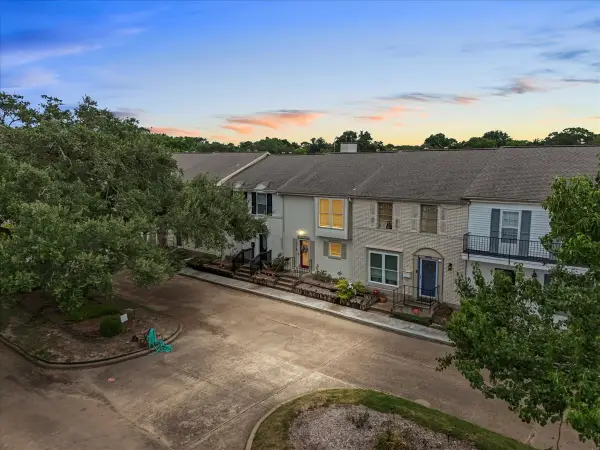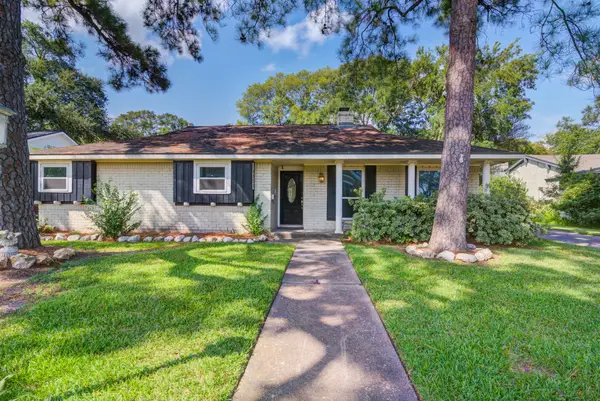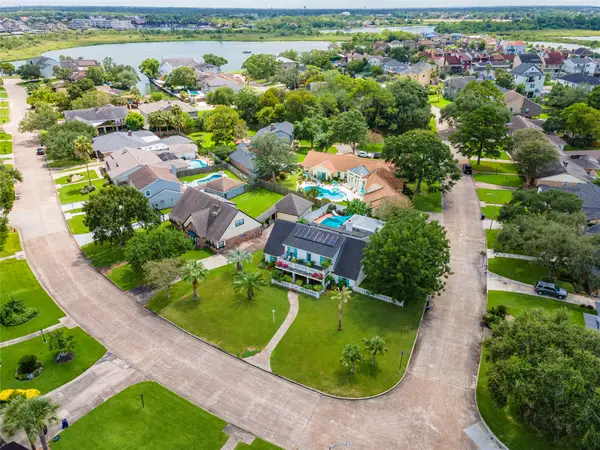18037 Bal Harbour Drive, Nassau Bay, TX 77058
Local realty services provided by:ERA Experts
18037 Bal Harbour Drive,Nassau Bay, TX 77058
$289,900
- 3 Beds
- 3 Baths
- 1,974 sq. ft.
- Townhouse
- Active
Listed by:denise nelson
Office:keystone signature properties
MLS#:33017922
Source:HARMLS
Price summary
- Price:$289,900
- Price per sq. ft.:$146.86
- Monthly HOA dues:$463
About this home
An amazing townhouse with a reinforced foundation close to the water and NASA. This lovely property has 3 bedrooms and 2.5 baths with a 2 car attached garage. Primary is downstairs with a large walk in shower and generous walk-in closet. Kitchen is open to living space with large windows for lots of natural light and a built in desk. Washer and dryer utility space off breakfast area. Breakfast counter is perfect for entertaining and extra seating. Comes with refrigerator, washer and dryer!! Half bath down for guests. Upstairs has 2 bedrooms, a full bath and extra space with balcony. Garage has extra storage under stairs. Back yard is open to your biggest dreams and creativity. Make this your special place! Community offers boat slip/marina, pool, tennis and pickleball courts! Foundation work has been done and has transferrable warranty. Owner will offer concession for flooring or cosmetic repairs. Townhouse comes with a boatslip in the marina from 28'-45' with no more than 4' drop.
Contact an agent
Home facts
- Year built:1978
- Listing ID #:33017922
- Updated:September 25, 2025 at 11:40 AM
Rooms and interior
- Bedrooms:3
- Total bathrooms:3
- Full bathrooms:2
- Half bathrooms:1
- Living area:1,974 sq. ft.
Heating and cooling
- Cooling:Central Air, Electric
- Heating:Central, Electric, Gas
Structure and exterior
- Roof:Composition
- Year built:1978
- Building area:1,974 sq. ft.
Schools
- High school:CLEAR CREEK HIGH SCHOOL
- Middle school:SPACE CENTER INTERMEDIATE SCHOOL
- Elementary school:ROBINSON ELEMENTARY SCHOOL (CLEAR CREEK)
Utilities
- Sewer:Public Sewer
Finances and disclosures
- Price:$289,900
- Price per sq. ft.:$146.86
- Tax amount:$6,500 (2023)
New listings near 18037 Bal Harbour Drive
- Open Sat, 12 to 2pmNew
 $519,900Active5 beds 4 baths2,918 sq. ft.
$519,900Active5 beds 4 baths2,918 sq. ft.18614 Point Lookout Drive, Houston, TX 77058
MLS# 63290606Listed by: COLDWELL BANKER REALTY - HOUSTON BAY AREA  $385,000Pending2 beds 2 baths1,556 sq. ft.
$385,000Pending2 beds 2 baths1,556 sq. ft.351 Lakeside Lane Lane #207, Houston, TX 77058
MLS# 30866881Listed by: COLDWELL BANKER REALTY - HOUSTON BAY AREA- New
 $345,000Active4 beds 4 baths3,830 sq. ft.
$345,000Active4 beds 4 baths3,830 sq. ft.1446 Pirates Cove, Nassau Bay, TX 77058
MLS# 67986520Listed by: REAL BROKER, LLC - New
 $229,900Active3 beds 2 baths1,827 sq. ft.
$229,900Active3 beds 2 baths1,827 sq. ft.18209 Vinland Drive, Houston, TX 77058
MLS# 34973499Listed by: OFFERPAD BROKERAGE, LLC - Open Sun, 12 to 2pm
 $450,000Active2 beds 3 baths3,222 sq. ft.
$450,000Active2 beds 3 baths3,222 sq. ft.18305 Sandy Cove, Houston, TX 77058
MLS# 60045031Listed by: RE/MAX SPACE CENTER  $380,000Active2 beds 2 baths1,404 sq. ft.
$380,000Active2 beds 2 baths1,404 sq. ft.401 Lakeside Lane #108, Houston, TX 77058
MLS# 74346025Listed by: BETTER HOMES AND GARDENS REAL ESTATE GARY GREENE - BAY AREA $176,000Active2 beds 3 baths1,280 sq. ft.
$176,000Active2 beds 3 baths1,280 sq. ft.18204 Heritage Ln Lane #8204, League City, TX 77058
MLS# 12324797Listed by: REALM REAL ESTATE PROFESSIONALS - GALLERIA $385,000Pending2 beds 2 baths1,408 sq. ft.
$385,000Pending2 beds 2 baths1,408 sq. ft.351 Lakeside Lane #113, Houston, TX 77058
MLS# 68692467Listed by: COLDWELL BANKER REALTY - HOUSTON BAY AREA- Open Sat, 12 to 4pm
 $310,000Active4 beds 3 baths1,748 sq. ft.
$310,000Active4 beds 3 baths1,748 sq. ft.18222 Point Lookout Drive, Nassau Bay, TX 77058
MLS# 96781338Listed by: KELLER WILLIAMS HOUSTON CENTRAL  $582,500Active5 beds 4 baths3,400 sq. ft.
$582,500Active5 beds 4 baths3,400 sq. ft.1902 Port Royal Drive, Nassau Bay, TX 77058
MLS# 61444614Listed by: CALL IT CLOSED INT'L REALTY
