18502 Vinland Drive, Nassau Bay, TX 77058
Local realty services provided by:American Real Estate ERA Powered
18502 Vinland Drive,Nassau Bay, TX 77058
$565,000
- 4 Beds
- 4 Baths
- 2,998 sq. ft.
- Single family
- Active
Listed by: john nugent
Office: re/max space center
MLS#:65207819
Source:HARMLS
Price summary
- Price:$565,000
- Price per sq. ft.:$188.46
- Monthly HOA dues:$10.92
About this home
Incredible single story home only a block from the lake with huge lot and incredible pool for entertaining. Stunning landscaping and curb appeal. Gorgeous foyer entry as you are greeted by a huge formal dining room with easy access to the kitchen. There is also an amazing den with stunning built in shelving. Fabulous space for those who love to entertain. Both the formal dining and den provide great and easy access to the updated kitchen. The gourmet kitchen features updated granite counters, amazing storage, countertop space, breakfast bar, gas range and spacious casual dining area. Family room with gorgeous updated wood floors and high vaulted ceiling with views to the patio and pool and open to kitchen. Huge primary suite with door to patio and pool with en suite bathroom. Amazing back patio for outdoor entertaining with friends and family. Home is only a few short steps to an amazing park with playground and amazing views of the lake. Hurry to See! This listing won't last long!
Contact an agent
Home facts
- Year built:1967
- Listing ID #:65207819
- Updated:February 18, 2026 at 12:43 PM
Rooms and interior
- Bedrooms:4
- Total bathrooms:4
- Full bathrooms:2
- Half bathrooms:2
- Living area:2,998 sq. ft.
Heating and cooling
- Cooling:Central Air, Electric
- Heating:Central, Gas
Structure and exterior
- Roof:Composition
- Year built:1967
- Building area:2,998 sq. ft.
Schools
- High school:CLEAR CREEK HIGH SCHOOL
- Middle school:SPACE CENTER INTERMEDIATE SCHOOL
- Elementary school:ROBINSON ELEMENTARY SCHOOL (CLEAR CREEK)
Utilities
- Sewer:Public Sewer
Finances and disclosures
- Price:$565,000
- Price per sq. ft.:$188.46
New listings near 18502 Vinland Drive
 $202,000Pending1 beds 1 baths888 sq. ft.
$202,000Pending1 beds 1 baths888 sq. ft.401 Lakeside Lane #103, Houston, TX 77058
MLS# 89657942Listed by: COLDWELL BANKER REALTY - HOUSTON BAY AREA- New
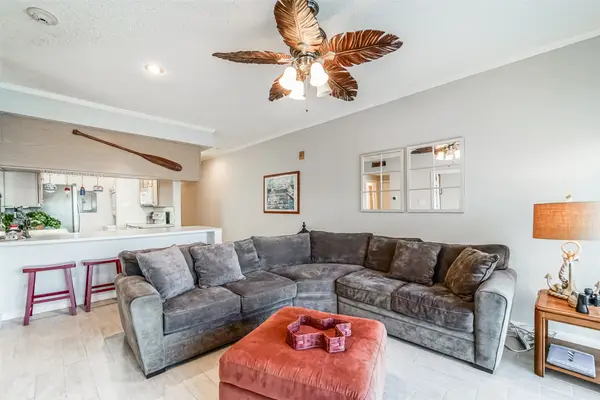 $295,000Active2 beds 2 baths1,060 sq. ft.
$295,000Active2 beds 2 baths1,060 sq. ft.351 Lakeside Lane #209, Houston, TX 77058
MLS# 8563829Listed by: ANNOURA REALTY GROUP, LLC 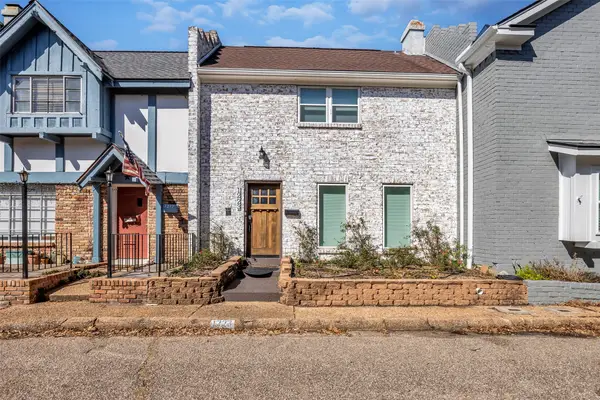 $300,000Active2 beds 3 baths1,472 sq. ft.
$300,000Active2 beds 3 baths1,472 sq. ft.1223 Saxony Lane, Houston, TX 77058
MLS# 52625204Listed by: REAL BROKER, LLC $199,000Active2 beds 3 baths1,412 sq. ft.
$199,000Active2 beds 3 baths1,412 sq. ft.18109 Heritage Lane #8109, Houston, TX 77058
MLS# 19317759Listed by: INDEPENDENCE REAL ESTATE, INC.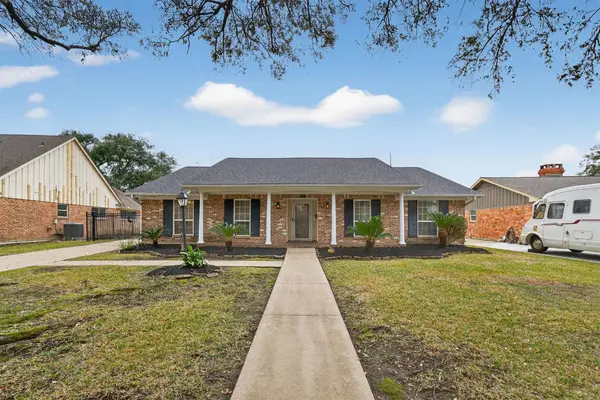 $285,000Pending4 beds 2 baths2,013 sq. ft.
$285,000Pending4 beds 2 baths2,013 sq. ft.1319 Saxony Lane, Houston, TX 77058
MLS# 2580932Listed by: REALTY OF AMERICA, LLC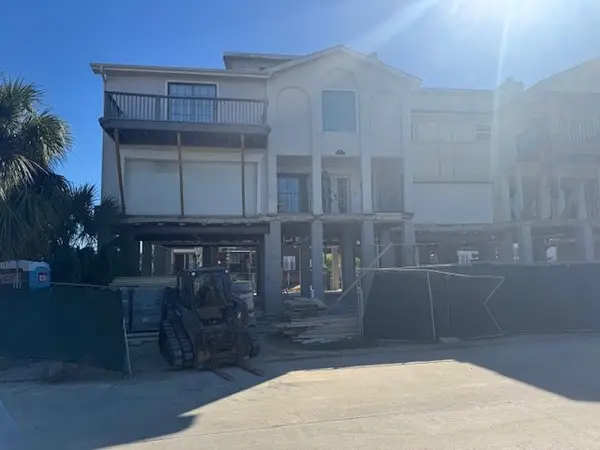 $799,000Active3 beds 4 baths3,346 sq. ft.
$799,000Active3 beds 4 baths3,346 sq. ft.15 Harbour Drive, Nassau Bay, TX 77058
MLS# 14742792Listed by: BETTER HOMES AND GARDENS REAL ESTATE GARY GREENE - BAY AREA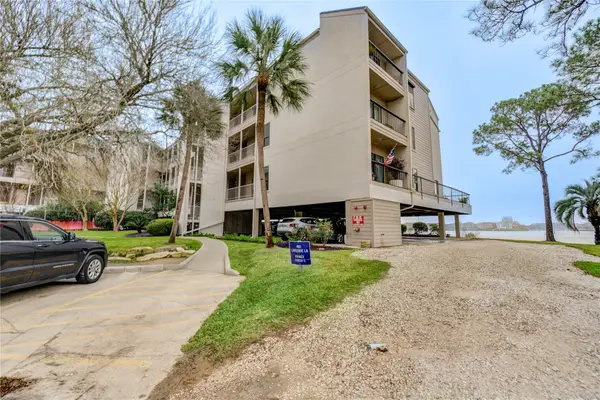 $300,000Active2 beds 2 baths1,060 sq. ft.
$300,000Active2 beds 2 baths1,060 sq. ft.401 Lakeside Lane #106, Houston, TX 77058
MLS# 50688491Listed by: MOORE REALTY & ASSOCIATES $349,900Active3 beds 3 baths2,640 sq. ft.
$349,900Active3 beds 3 baths2,640 sq. ft.18435 Point Lookout Drive, Houston, TX 77058
MLS# 25242547Listed by: KELLER WILLIAMS PREFERRED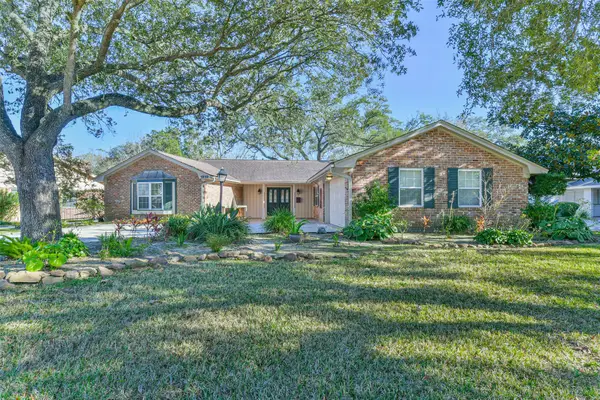 $319,000Pending3 beds 2 baths1,991 sq. ft.
$319,000Pending3 beds 2 baths1,991 sq. ft.1510 Saxony Lane, Houston, TX 77058
MLS# 836951Listed by: UTR TEXAS, REALTORS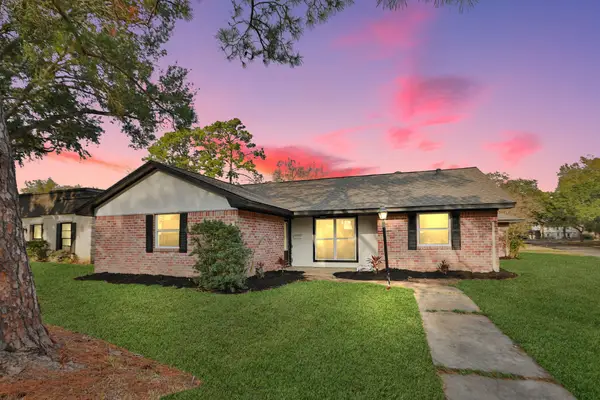 $329,900Active3 beds 2 baths1,754 sq. ft.
$329,900Active3 beds 2 baths1,754 sq. ft.18111 Barbuda Lane, Houston, TX 77058
MLS# 17625406Listed by: MATT JANNER, BROKER

