11810 Bisonte Street, Needville, TX 77461
Local realty services provided by:ERA Experts
Upcoming open houses
- Sun, Nov 0202:00 pm - 04:00 pm
Listed by:amber morris
Office:re/max opportunities
MLS#:38716828
Source:HARMLS
Price summary
- Price:$695,000
- Price per sq. ft.:$256.84
- Monthly HOA dues:$16.67
About this home
Immaculate, One Story Home on 1 Acre in Deer Creek Estates! Truly a CUSTOM home w/ soo many features! This 4-bed, 3.5-bath home with 3-car OVERSIZED garage and office (or 5th bedroom) is a true showstopper! Enter to Wood Speak Easy Front Door, 12x24 wood-look tile floors, new carpet in all bedrooms& chef’s kitchen w/ 3 CM upgraded granite, limestone backsplash, SS farmhouse sink& appliances, 6-burner stove,& 10-ft island! Modern lighting, ceiling fans & fresh paint throughout! Primary suite offers soaking tub, walk-in shower, dual sinks, vanity area, &custom walk-in closet w/built-ins & seasonal pull-downs. Relax outdoors under the covered patio with gas fireplace & outdoor kitchen, or in the saltwater heated pool & hot tub! Spacious backyard ideal for entertaining. Built with quality: post-tension engineered foundation, Roof (2024), 2x6 exterior walls w/blown-in insulation, 19-SEER dual-stage A/C & 3-car garage w/ half bath & pool access. In Needville ISD! See Feature list!
Contact an agent
Home facts
- Year built:2015
- Listing ID #:38716828
- Updated:October 31, 2025 at 01:06 AM
Rooms and interior
- Bedrooms:4
- Total bathrooms:4
- Full bathrooms:3
- Half bathrooms:1
- Living area:2,706 sq. ft.
Heating and cooling
- Cooling:Central Air, Electric
- Heating:Propane
Structure and exterior
- Roof:Composition
- Year built:2015
- Building area:2,706 sq. ft.
- Lot area:0.99 Acres
Schools
- High school:NEEDVILLE HIGH SCHOOL
- Middle school:NEEDVILLE JUNIOR HIGH SCHOOL
- Elementary school:NEEDVILLE ELEMENTARY SCHOOL
Utilities
- Water:Well
- Sewer:Aerobic Septic
Finances and disclosures
- Price:$695,000
- Price per sq. ft.:$256.84
- Tax amount:$13,467 (2025)
New listings near 11810 Bisonte Street
- New
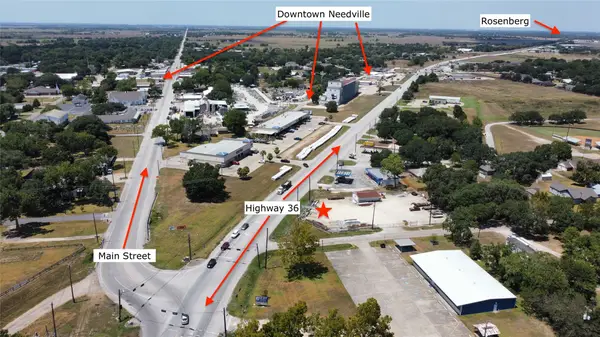 $700,000Active1.29 Acres
$700,000Active1.29 Acres3118 Violet Street, Needville, TX 77461
MLS# 24280279Listed by: RE/MAX OPPORTUNITIES - New
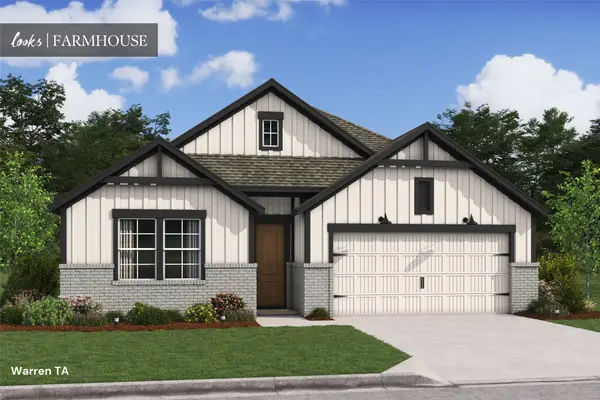 $481,166Active5 beds 3 baths2,707 sq. ft.
$481,166Active5 beds 3 baths2,707 sq. ft.14202 Golden Wheat Lane, Needville, TX 77461
MLS# 43158512Listed by: K. HOVNANIAN HOMES - New
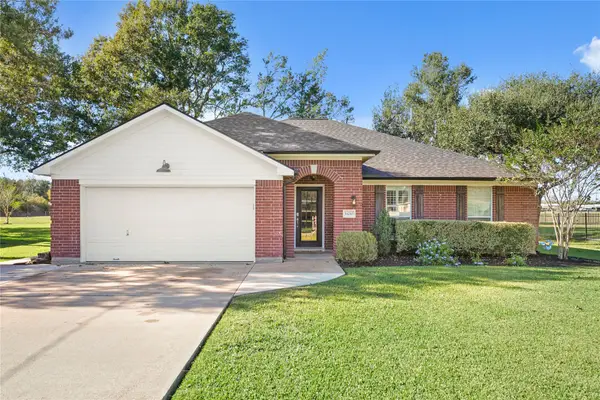 $345,000Active3 beds 2 baths1,712 sq. ft.
$345,000Active3 beds 2 baths1,712 sq. ft.14210 Cally Circle, Needville, TX 77461
MLS# 10769643Listed by: KENYSON ROANE REALTY - Open Sun, 2 to 4pmNew
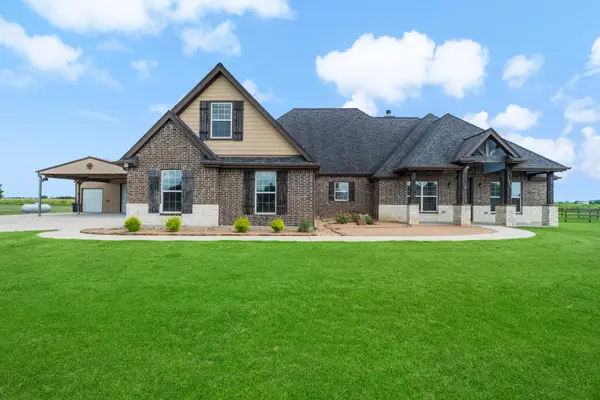 $649,500Active4 beds 3 baths2,694 sq. ft.
$649,500Active4 beds 3 baths2,694 sq. ft.12427 Westview Circle, Needville, TX 77461
MLS# 26106790Listed by: RE/MAX GO - New
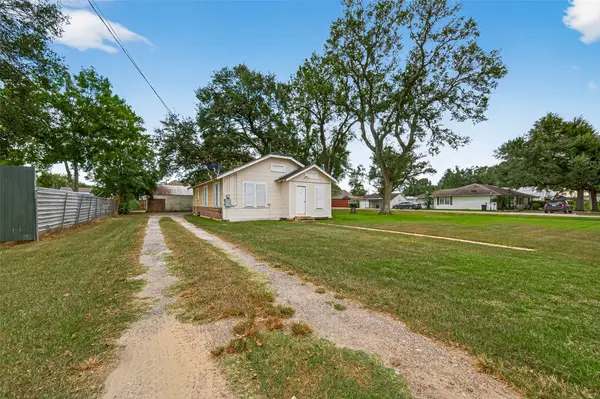 $239,000Active3 beds 1 baths1,110 sq. ft.
$239,000Active3 beds 1 baths1,110 sq. ft.2515 School Street, Needville, TX 77461
MLS# 38458469Listed by: THE SEARS GROUP - New
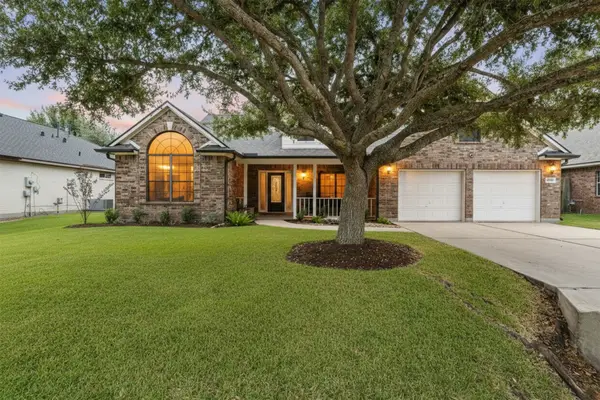 $389,500Active3 beds 2 baths2,277 sq. ft.
$389,500Active3 beds 2 baths2,277 sq. ft.3811 Candlewood Circle, Needville, TX 77461
MLS# 41736868Listed by: MARTHA TURNER SOTHEBY'S INTERNATIONAL REALTY - New
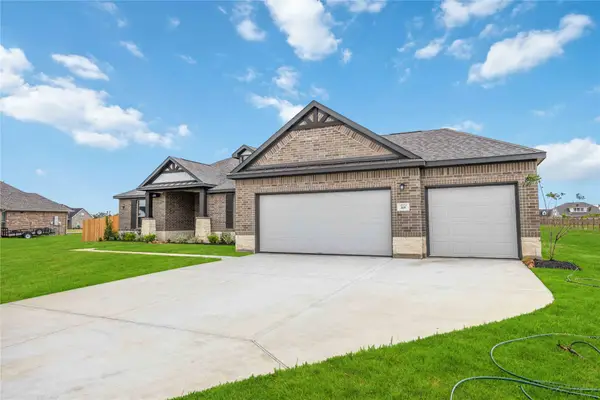 $530,000Active4 beds 3 baths2,508 sq. ft.
$530,000Active4 beds 3 baths2,508 sq. ft.11019 Water Tower Drive, Needville, TX 77461
MLS# 11033735Listed by: THE SIGNORELLI COMPANY - New
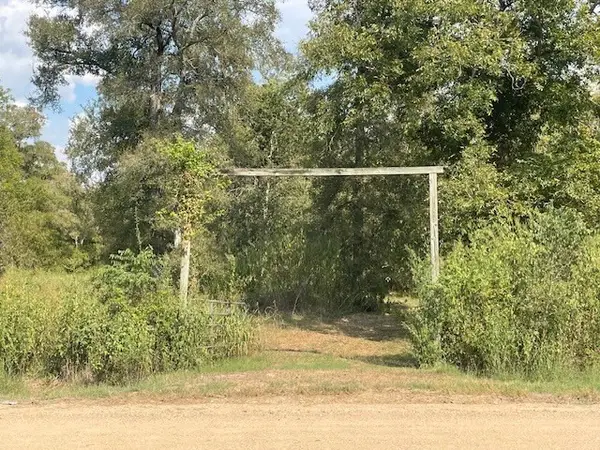 $75,000Active3 Acres
$75,000Active3 Acres0 Tierra Grande Drive, Needville, TX 77461
MLS# 22517856Listed by: RE/MAX OPPORTUNITIES - New
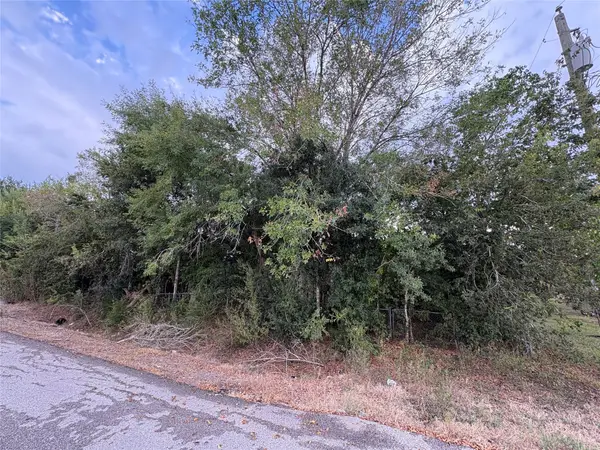 $105,000Active1 Acres
$105,000Active1 Acres8422 W 1st Street, Needville, TX 77461
MLS# 96700240Listed by: JOSEPH WALTER REALTY, LLC
