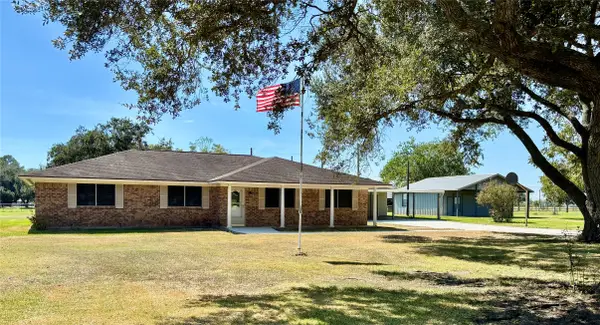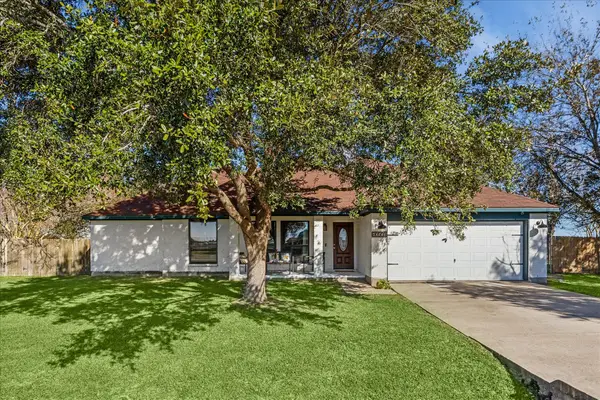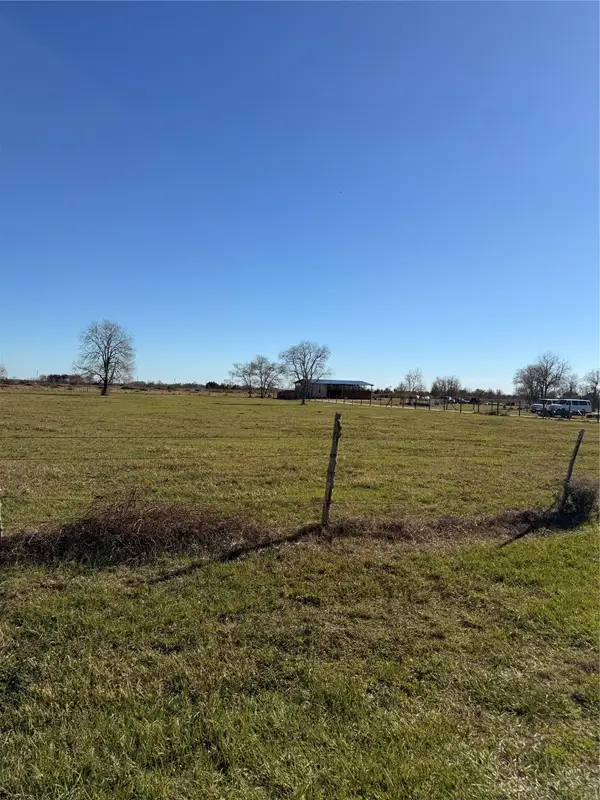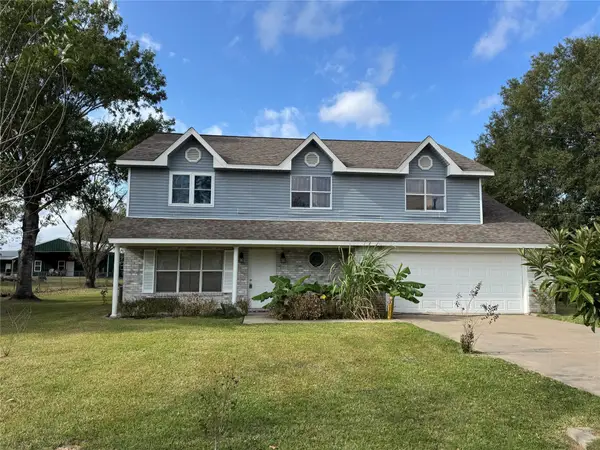11834 Bisonte Street, Needville, TX 77461
Local realty services provided by:ERA Experts
Listed by: bridget hensley
Office: re/max professionals
MLS#:40835943
Source:HARMLS
Price summary
- Price:$789,999
- Price per sq. ft.:$220.92
- Monthly HOA dues:$16.67
About this home
Immaculate stunning custom home on an oversized cul-de-sac lot in Deer Creek Estates, less than 2 miles from Needville ISD schools. Interior features include porcelain hardwood floors, abundant natural light, and open living areas with great views. Gourmet kitchen with granite counters, lighted cabinets, stainless steel appliances, and a large breakfast bar. Owner’s suite offers a sitting area, dual sinks, free-standing tub, custom walk-in shower, and a spacious closet with built-ins. Upstairs includes a game and media room, study with walk-in attic storage, and secondary bedrooms each with built-in desks, walk-in closets, and a Jack and Jill bath. Backyard highlights include a new oversized pool, recent fencing, and a 30’ x 50’ x 16’ shop with two 14’ electric doors ideal for storage, projects, RV, and recreational vehicles.
Contact an agent
Home facts
- Year built:2015
- Listing ID #:40835943
- Updated:January 09, 2026 at 01:20 PM
Rooms and interior
- Bedrooms:4
- Total bathrooms:3
- Full bathrooms:3
- Living area:3,576 sq. ft.
Heating and cooling
- Cooling:Central Air, Electric
- Heating:Central, Electric
Structure and exterior
- Roof:Composition
- Year built:2015
- Building area:3,576 sq. ft.
- Lot area:0.8 Acres
Schools
- High school:NEEDVILLE HIGH SCHOOL
- Middle school:NEEDVILLE JUNIOR HIGH SCHOOL
- Elementary school:NEEDVILLE ELEMENTARY SCHOOL
Utilities
- Water:Well
- Sewer:Aerobic Septic
Finances and disclosures
- Price:$789,999
- Price per sq. ft.:$220.92
- Tax amount:$11,996 (2024)
New listings near 11834 Bisonte Street
- Open Sat, 12 to 4pmNew
 $524,430Active4 beds 3 baths3,152 sq. ft.
$524,430Active4 beds 3 baths3,152 sq. ft.6918 Nichols Landing, Needville, TX 77461
MLS# 62767696Listed by: K. HOVNANIAN HOMES - New
 $195,000Active5.06 Acres
$195,000Active5.06 Acres13504 Routt Point Road, Needville, TX 77461
MLS# 44884220Listed by: RE/MAX OPPORTUNITIES - New
 $368,000Active17.12 Acres
$368,000Active17.12 Acres0 Kemp Road, Needville, TX 77461
MLS# 21900853Listed by: BAUHINIA REALTY, LLC - New
 $439,990Active3 beds 2 baths2,062 sq. ft.
$439,990Active3 beds 2 baths2,062 sq. ft.5410 Sunset Trail, Needville, TX 77461
MLS# 37433747Listed by: JACO PROPERTIES - New
 $314,990Active4 beds 3 baths2,207 sq. ft.
$314,990Active4 beds 3 baths2,207 sq. ft.4806 Pearl Crescent Court, Needville, TX 77461
MLS# 51390023Listed by: LENNAR HOMES VILLAGE BUILDERS, LLC - Open Sat, 2 to 4pmNew
 $347,000Active3 beds 2 baths1,692 sq. ft.
$347,000Active3 beds 2 baths1,692 sq. ft.10503 Alex Drive, Needville, TX 77461
MLS# 33907856Listed by: MARTHA TURNER SOTHEBY'S INTERNATIONAL REALTY - New
 $160,000Active5 Acres
$160,000Active5 Acres15610 Tierra Grande Drive, Needville, TX 77461
MLS# 78995628Listed by: RE/MAX PROFESSIONALS - New
 $180,000Active2 Acres
$180,000Active2 Acres17507 Brumbelow Road, Needville, TX 77461
MLS# 88529208Listed by: UTR TEXAS, REALTORS - New
 $475,000Active5 beds 3 baths2,521 sq. ft.
$475,000Active5 beds 3 baths2,521 sq. ft.12420 Old Needville Fairchild Road, Needville, TX 77461
MLS# 38092987Listed by: HOMETOWN AMERICA INCORPORATED - Open Sun, 2 to 4pmNew
 $629,500Active4 beds 3 baths2,694 sq. ft.
$629,500Active4 beds 3 baths2,694 sq. ft.12427 Westview Circle, Needville, TX 77461
MLS# 73055758Listed by: RE/MAX GO
