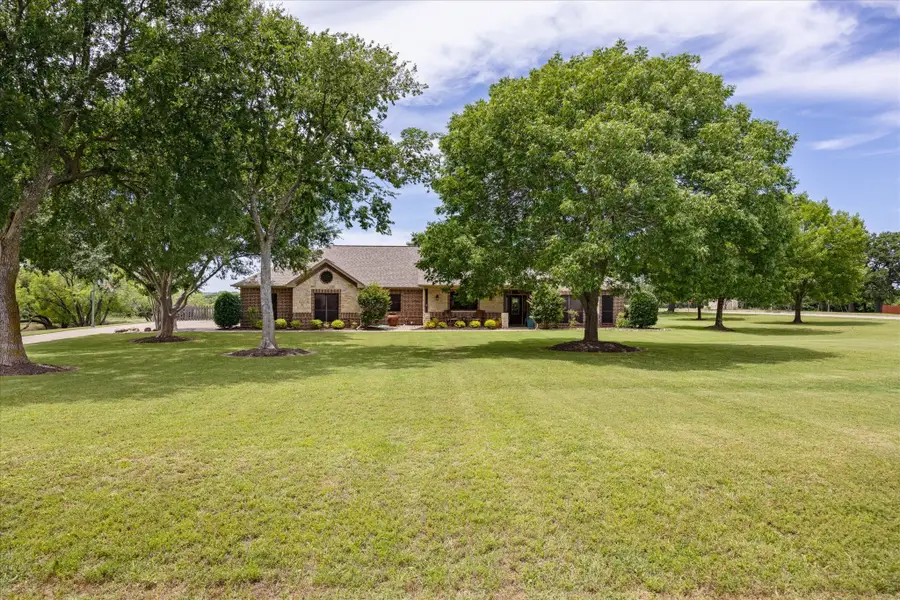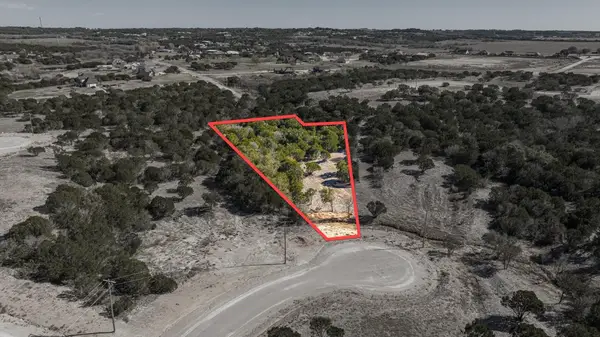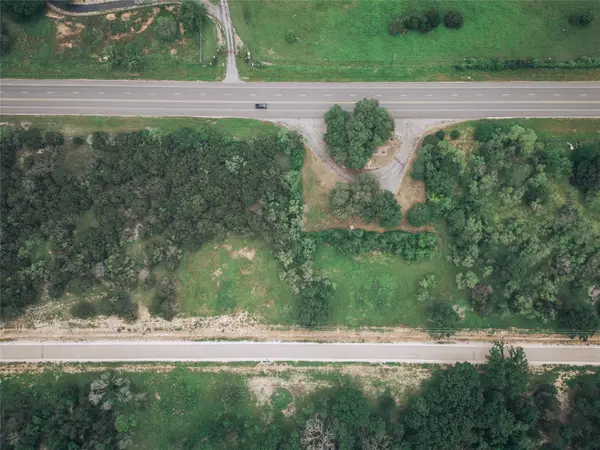1096 Black Hawk Trail, Nemo, TX 76070
Local realty services provided by:ERA Courtyard Real Estate



Listed by:kay simms vern(817) 736-5757
Office:elevate realty group
MLS#:20940261
Source:GDAR
Price summary
- Price:$640,000
- Price per sq. ft.:$275.27
- Monthly HOA dues:$106
About this home
NEW ROOF, GUTTERS, EXTERIOR PAINT. NEW SOLAR SCREENS in two weeks. Stunning custom home with captivating vista views all the way to Chalk Mountain! Your greenspace includes a sparkling pool with Pebbletec, updated gazebo with NEW ROOF and covered patio on 2+ acres with storage building and stocked pond! Wild life is abundant, including deer outside back gate. Enter home in foyer with view of wood burning fireplace and massive living area with vaulted ceilings, extensive custom built-ins and natural wood beams, glimpsing the outdoor oasis. Turn the corner and view the wide open floor plan that seamlessly connects all three living spaces, accentuated by natural light streaming through large windows. Custom French painted then stained cabinets throughout house. Kitchen boasts island with additional sink, massive window over farm sink, double oven, pull outs, opens to dining. Oversized utility room with desk, built-ins, sink. Luxurious primary suite offers views of pool, tray ceilings and opens into air-conditioned sunroom that can be used as a bedroom for guests, a spa-inspired bathroom with huge shower, double sinks and 2 utility or linen closets!! 2nd bedroom has a view of gazebo, 3rd bedroom has a computer desk with built-ins. Energy features include low E windows, Ecobee and Radiant Barrier in attic. This home will bring many hours of enjoyment with your entire family as they swim, explore and fish in the pond! Too many updates to list but newer 15 SEER HVAC with heat pump, new wood floors in all bedrooms, closets, new dishwasher, fans, lights, entire fence repainted, please see attached list. Two refrigs in house stay.
Contact an agent
Home facts
- Year built:2005
- Listing Id #:20940261
- Added:87 day(s) ago
- Updated:August 16, 2025 at 03:39 PM
Rooms and interior
- Bedrooms:3
- Total bathrooms:2
- Full bathrooms:2
- Living area:2,325 sq. ft.
Heating and cooling
- Cooling:Ceiling Fans, Central Air, Electric, Heat Pump
- Heating:Central, Electric, Fireplaces, Heat Pump
Structure and exterior
- Roof:Composition
- Year built:2005
- Building area:2,325 sq. ft.
- Lot area:2.21 Acres
Schools
- High school:Glen Rose
- Elementary school:Glen Rose
Utilities
- Water:Well
Finances and disclosures
- Price:$640,000
- Price per sq. ft.:$275.27
- Tax amount:$5,407
New listings near 1096 Black Hawk Trail
- New
 $112,500Active2.07 Acres
$112,500Active2.07 Acres1209 County Road 407a, Nemo, TX 76070
MLS# 21031899Listed by: ELEVATE REALTY GROUP  $90,000Active1.2 Acres
$90,000Active1.2 Acres1064 County Road 407, Nemo, TX 76070
MLS# 21022415Listed by: MONUMENT REALTY $437,500Active3 beds 2 baths1,855 sq. ft.
$437,500Active3 beds 2 baths1,855 sq. ft.1049 Barton Ranch Road, Nemo, TX 76070
MLS# 21012281Listed by: TEXAS REAL ESTATE TWINS $125,000Active3 Acres
$125,000Active3 Acres1162 Mary Kay Court, Nemo, TX 76070
MLS# 21009094Listed by: KELLER WILLIAMS BRAZOS WEST $174,000Active2.71 Acres
$174,000Active2.71 Acres1086 & 1090 Creek Crossing Road, Nemo, TX 76070
MLS# 21007486Listed by: 6TH AVE HOMES $65,000Active1.03 Acres
$65,000Active1.03 Acres1022 Cedar Hill Drive, Nemo, TX 76070
MLS# 20986732Listed by: ELITE REAL ESTATE TEXAS $87,500Active1.26 Acres
$87,500Active1.26 Acres1101 Creek Crossing Road, Nemo, TX 76070
MLS# 20978317Listed by: KELLER WILLIAMS BRAZOS WEST $80,000Active1.21 Acres
$80,000Active1.21 Acres1016 County Road 407, Nemo, TX 76070
MLS# 20973526Listed by: RENDON REALTY, LLC $62,000Active1.01 Acres
$62,000Active1.01 Acres1165 County Road 407, Nemo, TX 76070
MLS# 20973234Listed by: ELITE REAL ESTATE TEXAS $62,000Active1.01 Acres
$62,000Active1.01 Acres1169 County Road 407, Nemo, TX 76070
MLS# 20973220Listed by: ELITE REAL ESTATE TEXAS
