1115 Archievs Avenue, Nevada, TX 75173
Local realty services provided by:ERA Courtyard Real Estate
1115 Archievs Avenue,Nevada, TX 75173
$788,020
- 5 Beds
- 5 Baths
- 4,000 sq. ft.
- Single family
- Active
Listed by: michelle couch469-438-2466
Office: mc realty
MLS#:20960119
Source:GDAR
Price summary
- Price:$788,020
- Price per sq. ft.:$197.01
About this home
This custom home is a car enthusiast’s paradise, boasting an expansive 5-car side-entry garage designed for both functionality and style. Whether you’re a collector, need extra space for recreational vehicles, or want a dedicated workshop, this garage delivers unmatched versatility. With ample room for storage, workbenches, and organization, it’s perfect for those who appreciate space and efficiency. Sitting on a spacious one-acre lot, the home itself is just as impressive, featuring 5 bedrooms, including 2 luxurious master suites, and 4.5 bathrooms. The open floor plan showcases a stunning floor-to-ceiling stone fireplace, elegant wood-like tile flooring, and a seamless flow between the gourmet kitchen, living, and dining areas—ideal for entertaining. Additional highlights include a game room, media room, and private office, ensuring space for both work and play. This home is the perfect fusion of luxury living and automotive excellence, making it a rare find for those who demand both elegance and an exceptional garage setup
Contact an agent
Home facts
- Year built:2025
- Listing ID #:20960119
- Added:210 day(s) ago
- Updated:January 02, 2026 at 12:35 PM
Rooms and interior
- Bedrooms:5
- Total bathrooms:5
- Full bathrooms:4
- Half bathrooms:1
- Living area:4,000 sq. ft.
Heating and cooling
- Cooling:Ceiling Fans, Central Air, Electric
- Heating:Central, Electric, Fireplaces
Structure and exterior
- Year built:2025
- Building area:4,000 sq. ft.
- Lot area:1.02 Acres
Schools
- High school:Community
- Middle school:Community Trails
- Elementary school:Nesmith
Finances and disclosures
- Price:$788,020
- Price per sq. ft.:$197.01
New listings near 1115 Archievs Avenue
 $80,000Active0.11 Acres
$80,000Active0.11 Acres5630 County Road 919, Nevada, TX 75173
MLS# 21135660Listed by: CITIWIDE ALLIANCE REALTY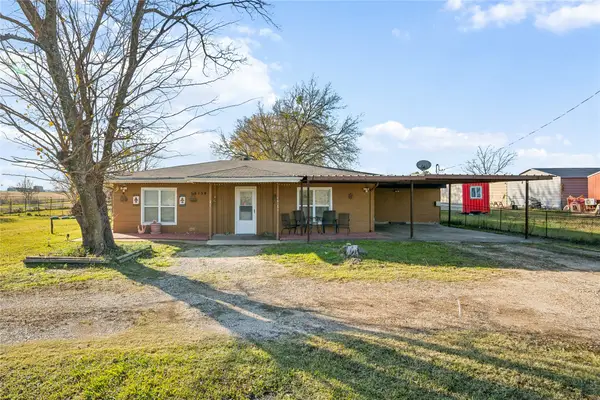 $319,900Active4 beds 2 baths1,420 sq. ft.
$319,900Active4 beds 2 baths1,420 sq. ft.14154 County Road 546 Road, Nevada, TX 75173
MLS# 21135022Listed by: ULTIMA REAL ESTATE $349,000Active4 beds 2 baths2,120 sq. ft.
$349,000Active4 beds 2 baths2,120 sq. ft.18988 Horseshoe Drive, Nevada, TX 75173
MLS# 21134091Listed by: NILES REALTY GROUP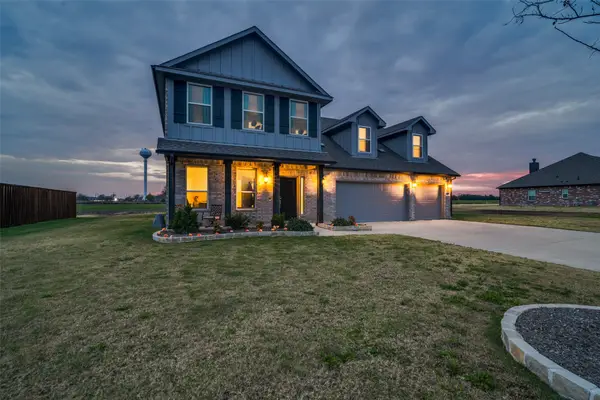 $575,000Active4 beds 5 baths3,232 sq. ft.
$575,000Active4 beds 5 baths3,232 sq. ft.107 Cedar Elm Lane, Nevada, TX 75173
MLS# 21125074Listed by: EXP REALTY, LLC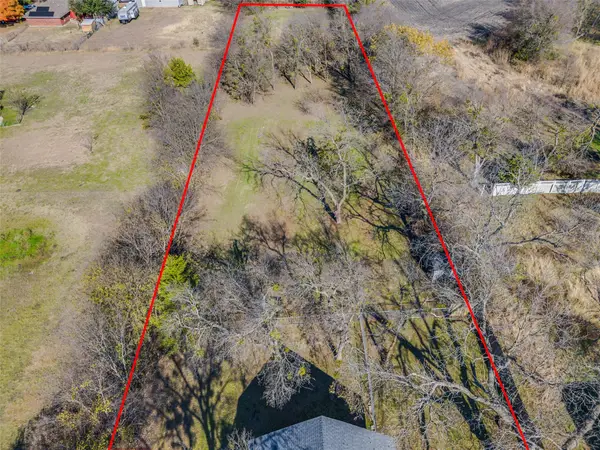 $419,900Active1 Acres
$419,900Active1 Acres101 W Fm 6, Nevada, TX 75173
MLS# 21118696Listed by: KELLER WILLIAMS PROSPER CELINA $299,000Active3 beds 2 baths1,603 sq. ft.
$299,000Active3 beds 2 baths1,603 sq. ft.305 S Fm 1138, Nevada, TX 75173
MLS# 21129237Listed by: MICHAEL CRANE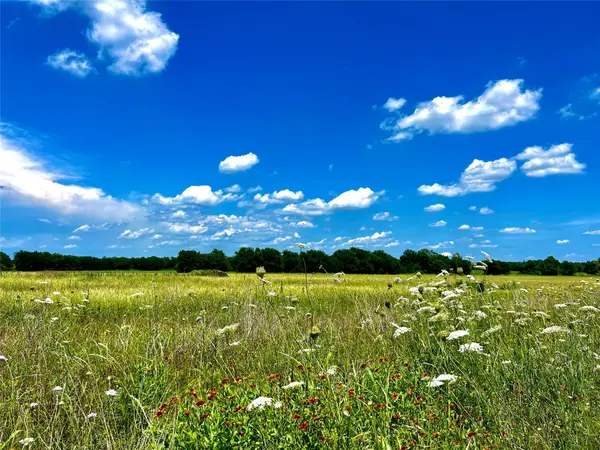 $499,900Active5.25 Acres
$499,900Active5.25 AcresLots 7, 8, & 9 Cr-590, Nevada, TX 75173
MLS# 21129057Listed by: KELLER WILLIAMS REALTY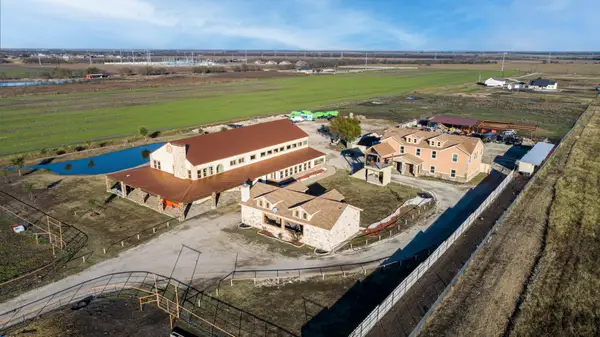 $2,300,000Active4 beds 3 baths2,196 sq. ft.
$2,300,000Active4 beds 3 baths2,196 sq. ft.9141 County Road 591, Nevada, TX 75173
MLS# 21125748Listed by: EXIT REALTY PRO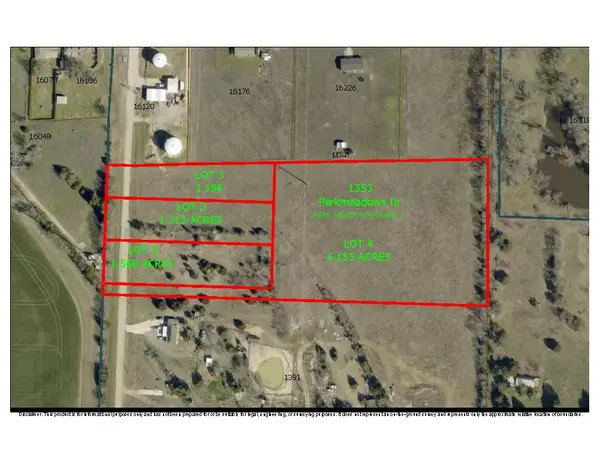 $130,000Active1.19 Acres
$130,000Active1.19 Acres1353 Park Meadows Drive #5A, Nevada, TX 75173
MLS# 21126312Listed by: MERSAL REALTY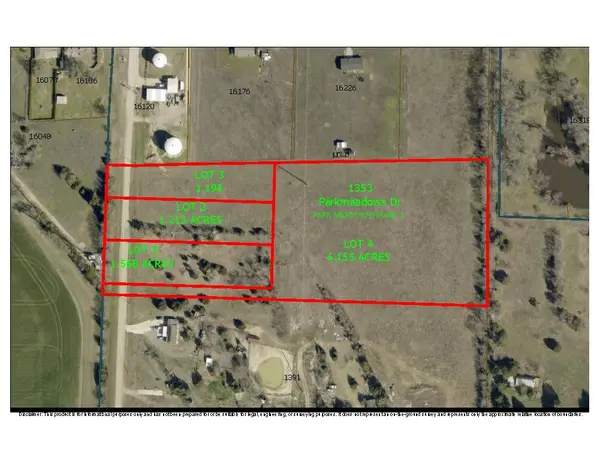 $350,000Active6.15 Acres
$350,000Active6.15 Acres1353 Park Meadows Drive #5D, Nevada, TX 75173
MLS# 21126321Listed by: MERSAL REALTY
