1461 Harvest Lane, Nevada, TX 75173
Local realty services provided by:ERA Courtyard Real Estate
Listed by: kristen tinsley stout
Office: kmw real estate & associates
MLS#:20963536
Source:GDAR
Price summary
- Price:$615,000
- Price per sq. ft.:$172.08
About this home
BEAUTIFUL, SPACIOUS, PERFECT FOR MULITI GENERALTIONAL LIVING! 3 BEDROOMS, 2 FULL BATHS AND A HALF BATH ALL ON THE FIRST FLOOR!!! 2 FULL BATHROOMS AND 3 BEDROOMS UP!!! Welcome to your perfect blend of space, storage, NO HOA freedom and functionality! This expansive 6 bedroom, 4.5 bathroom home is set on a 1.07 acre of land! Offering room to grow, play and homestead without the restrictions of an HOA, neighborhood does have common sense restrictions in place. This thoughtfully designed layout is ideal for multi-generational living, spreading out in comfort. The MAIN FLOOR features high ceilings, abundant natural light, SPLIT BEDROOMS, WALK IN PANTRY, MASSIVE LAUNDRY ROOM WITH AN ABUNDANCE OF STOREAGE! Perfect for all gatherings, big and small! The kitchen is equipped with tons of cabinetry, a large center island. The spacious primary suite includes a walk-in closet, an large bathroom with a walk-in shower AND a soaking tub! Outside enjoy your private, FULLY FENCED ACRE of land! Ideal for gardening, entertaining, adding a workshop, or a pool. With plenty of room to accommodate an RV, or additional vehicles, this property gives you freedom to decide.
Contact an agent
Home facts
- Year built:2008
- Listing ID #:20963536
- Added:206 day(s) ago
- Updated:January 02, 2026 at 12:35 PM
Rooms and interior
- Bedrooms:6
- Total bathrooms:5
- Full bathrooms:4
- Half bathrooms:1
- Living area:3,574 sq. ft.
Heating and cooling
- Cooling:Ceiling Fans, Central Air, Electric
- Heating:Central, Electric
Structure and exterior
- Year built:2008
- Building area:3,574 sq. ft.
- Lot area:1.07 Acres
Schools
- High school:Community
- Middle school:Leland Edge
- Elementary school:Mildred B. Ellis
Finances and disclosures
- Price:$615,000
- Price per sq. ft.:$172.08
- Tax amount:$7,225
New listings near 1461 Harvest Lane
 $80,000Active0.11 Acres
$80,000Active0.11 Acres5630 County Road 919, Nevada, TX 75173
MLS# 21135660Listed by: CITIWIDE ALLIANCE REALTY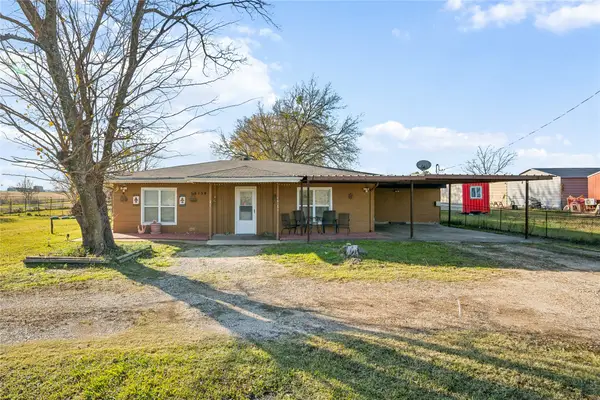 $319,900Active4 beds 2 baths1,420 sq. ft.
$319,900Active4 beds 2 baths1,420 sq. ft.14154 County Road 546 Road, Nevada, TX 75173
MLS# 21135022Listed by: ULTIMA REAL ESTATE $349,000Active4 beds 2 baths2,120 sq. ft.
$349,000Active4 beds 2 baths2,120 sq. ft.18988 Horseshoe Drive, Nevada, TX 75173
MLS# 21134091Listed by: NILES REALTY GROUP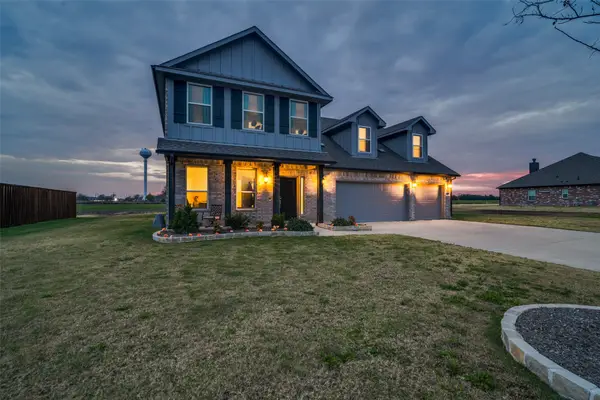 $575,000Active4 beds 5 baths3,232 sq. ft.
$575,000Active4 beds 5 baths3,232 sq. ft.107 Cedar Elm Lane, Nevada, TX 75173
MLS# 21125074Listed by: EXP REALTY, LLC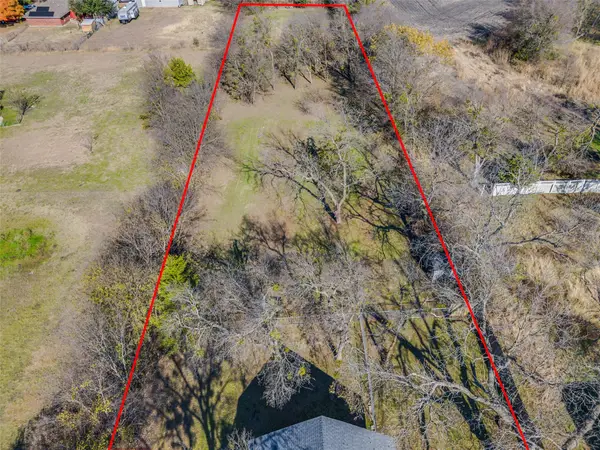 $419,900Active1 Acres
$419,900Active1 Acres101 W Fm 6, Nevada, TX 75173
MLS# 21118696Listed by: KELLER WILLIAMS PROSPER CELINA $299,000Active3 beds 2 baths1,603 sq. ft.
$299,000Active3 beds 2 baths1,603 sq. ft.305 S Fm 1138, Nevada, TX 75173
MLS# 21129237Listed by: MICHAEL CRANE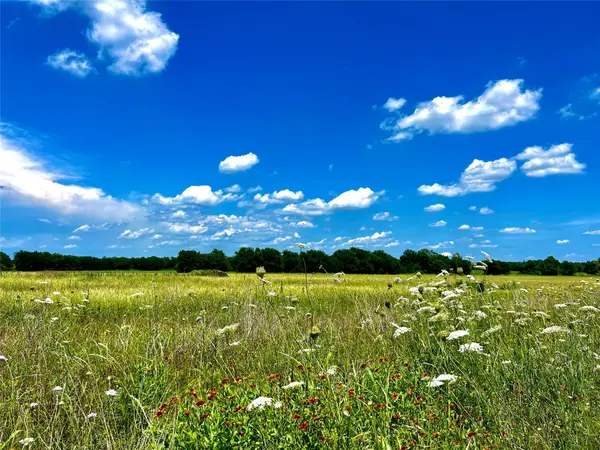 $499,900Active5.25 Acres
$499,900Active5.25 AcresLots 7, 8, & 9 Cr-590, Nevada, TX 75173
MLS# 21129057Listed by: KELLER WILLIAMS REALTY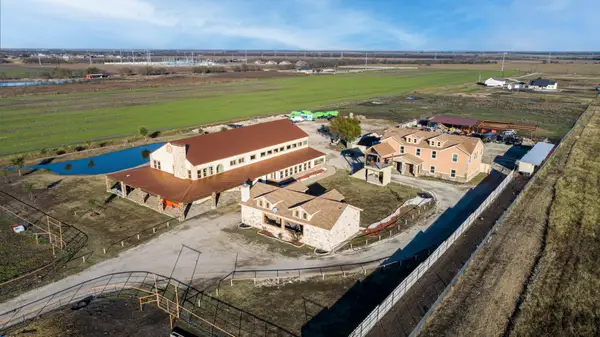 $2,300,000Active4 beds 3 baths2,196 sq. ft.
$2,300,000Active4 beds 3 baths2,196 sq. ft.9141 County Road 591, Nevada, TX 75173
MLS# 21125748Listed by: EXIT REALTY PRO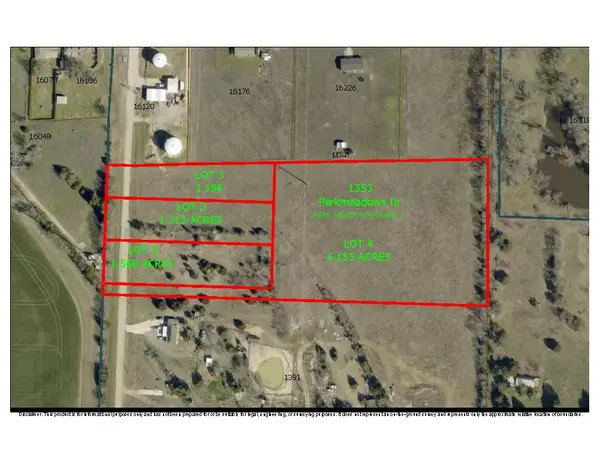 $130,000Active1.19 Acres
$130,000Active1.19 Acres1353 Park Meadows Drive #5A, Nevada, TX 75173
MLS# 21126312Listed by: MERSAL REALTY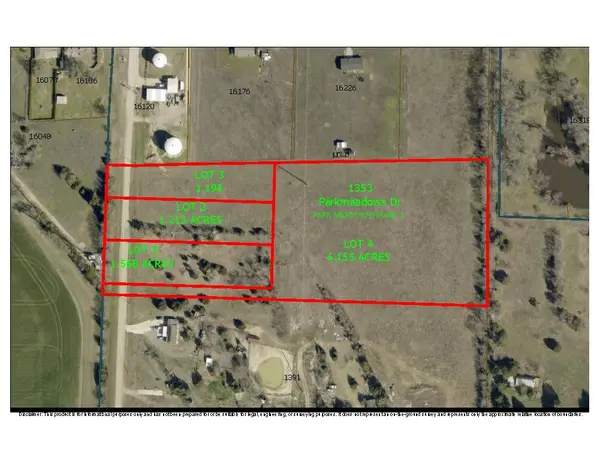 $350,000Active6.15 Acres
$350,000Active6.15 Acres1353 Park Meadows Drive #5D, Nevada, TX 75173
MLS# 21126321Listed by: MERSAL REALTY
