2608 Morning Mist Lane, Nevada, TX 75173
Local realty services provided by:ERA Newlin & Company
2608 Morning Mist Lane,Nevada, TX 75173
$675,000
- 5 Beds
- 3 Baths
- 3,260 sq. ft.
- Single family
- Pending
Listed by: rachel tims817-783-4605
Office: redfin corporation
MLS#:20951340
Source:GDAR
Price summary
- Price:$675,000
- Price per sq. ft.:$207.06
- Monthly HOA dues:$54.17
About this home
Nestled on over 1 acre of serene, wooded land in a private gated community, this beautifully designed modern ranch home blends luxury and functionality in a peaceful natural setting. From the moment you enter through the stunning wood and iron front door, you’ll be welcomed by soaring ceilings, an abundance of natural light, and elegant wood flooring throughout. The open-concept kitchen is a chef’s dream, featuring a large center island with bar seating, granite countertops, crisp white cabinetry, stainless steel appliances, a 5-burner gas range with a custom wood vent cover, and recessed lighting. The spacious living area centers around a striking stone-surround fireplace with a cedar mantel—perfect for cozy evenings or entertaining guests. The thoughtful floorplan includes a private home office with French doors, an inviting game room, and a guest suite with a bedroom and full bath upstairs. The primary suite offers a spa-like retreat with an oversized walk-in shower with a built-in seat, a luxurious soaking tub, a double quartz vanity, and a large walk-in closet. Additional highlights include an iron spindle staircase, tankless water heater, and a fully equipped laundry room with quartz countertops, a sink, and built-in cabinets. Spacious covered back patio, ideal for relaxing or hosting gatherings. This easy-to-maintain home is perfect for both family living and entertaining. Refrigerator, washer, and dryer will stay with home. Large TV is negotiable. Enjoy the comfort, privacy, and beauty of nature—all within a welcoming, well-maintained community. 3D Tour available online.
Contact an agent
Home facts
- Year built:2019
- Listing ID #:20951340
- Added:257 day(s) ago
- Updated:February 16, 2026 at 08:17 AM
Rooms and interior
- Bedrooms:5
- Total bathrooms:3
- Full bathrooms:3
- Living area:3,260 sq. ft.
Structure and exterior
- Year built:2019
- Building area:3,260 sq. ft.
- Lot area:1.02 Acres
Schools
- High school:Community
- Middle school:Leland Edge
- Elementary school:Mcclendon
Finances and disclosures
- Price:$675,000
- Price per sq. ft.:$207.06
- Tax amount:$7,657
New listings near 2608 Morning Mist Lane
- New
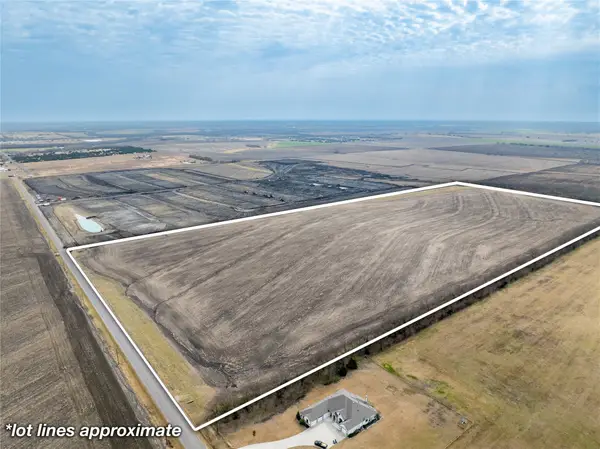 $3,126,000Active52.1 Acres
$3,126,000Active52.1 AcresTBD 52.1 Acres Cr-637, Nevada, TX 75173
MLS# 21178694Listed by: FARMERSVILLE REAL ESTATE COMPANY - New
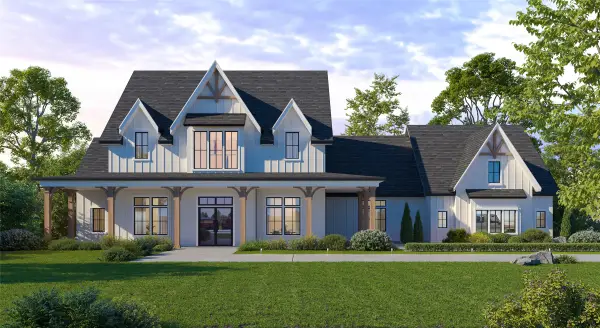 $1,089,900Active4 beds 5 baths4,293 sq. ft.
$1,089,900Active4 beds 5 baths4,293 sq. ft.801 Liberty Lane, Nevada, TX 75173
MLS# 21179632Listed by: COPE REALTY, LLC - New
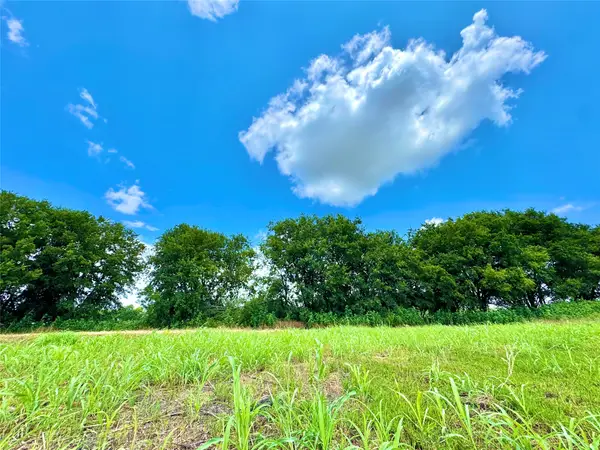 $194,900Active1.55 Acres
$194,900Active1.55 AcresLot 12 Cr-590, Nevada, TX 75173
MLS# 21174700Listed by: KELLER WILLIAMS REALTY - New
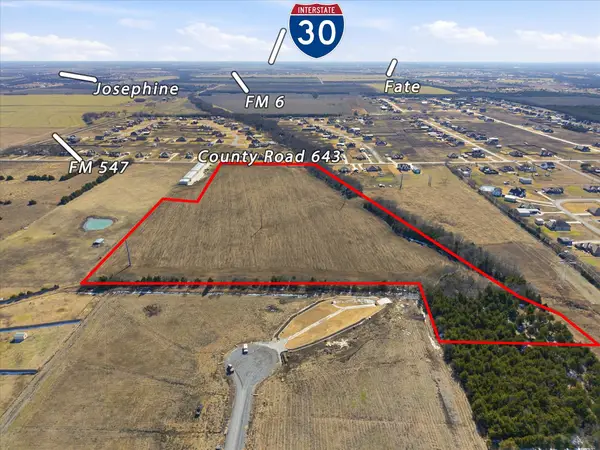 $1,210,000Active25.71 Acres
$1,210,000Active25.71 AcresTBD County Road 643, Nevada, TX 75173
MLS# 21174255Listed by: KELLER WILLIAMS ROCKWALL - New
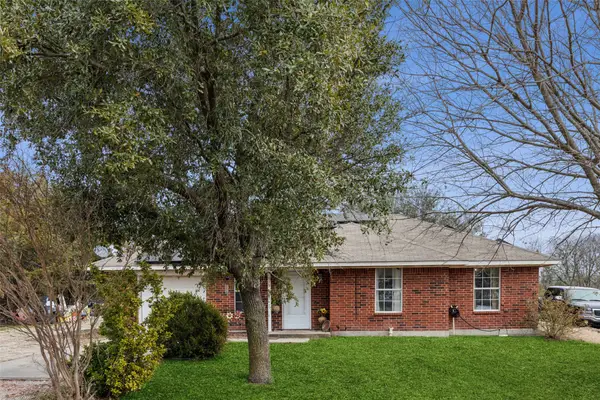 $325,000Active3 beds 2 baths1,101 sq. ft.
$325,000Active3 beds 2 baths1,101 sq. ft.7879 N Cole Street, Nevada, TX 75173
MLS# 21171947Listed by: REDFIN CORPORATION - New
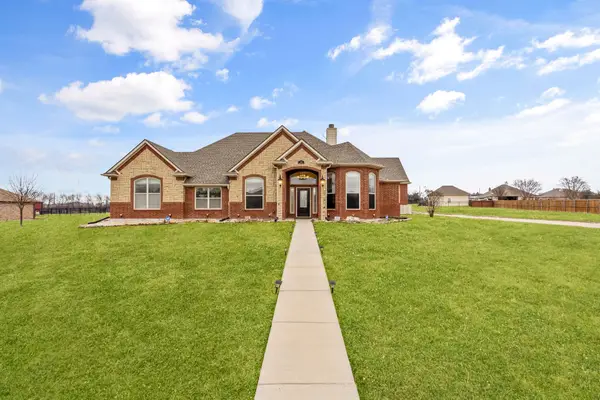 $649,997Active4 beds 4 baths3,167 sq. ft.
$649,997Active4 beds 4 baths3,167 sq. ft.341 Pecan Court, Nevada, TX 75173
MLS# 21170501Listed by: COMPASS RE TEXAS, LLC 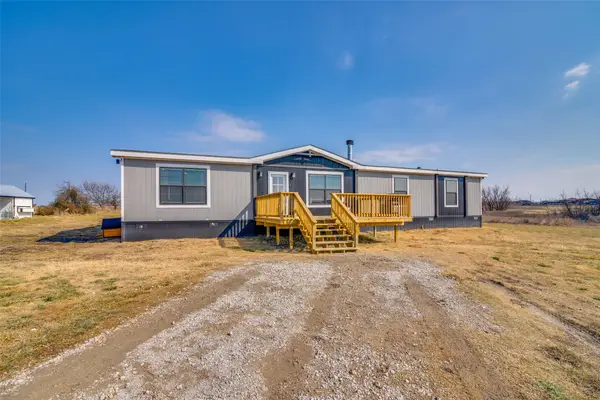 $549,000Active4 beds 3 baths1,790 sq. ft.
$549,000Active4 beds 3 baths1,790 sq. ft.17626 Sanjeev, Nevada, TX 75173
MLS# 21160591Listed by: KELLER WILLIAMS ROCKWALL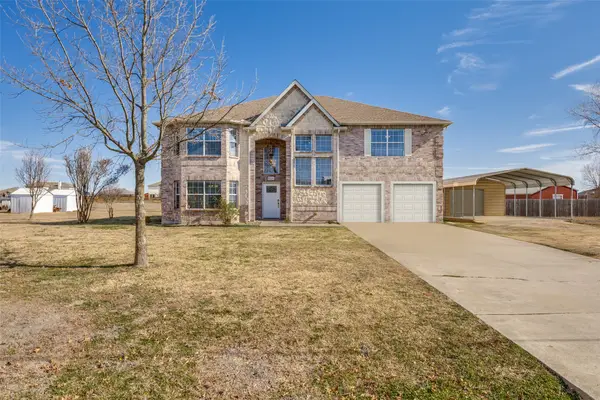 $525,000Active5 beds 4 baths3,352 sq. ft.
$525,000Active5 beds 4 baths3,352 sq. ft.1026 County Road 544, Nevada, TX 75173
MLS# 21166355Listed by: COLDWELL BANKER APEX, REALTORS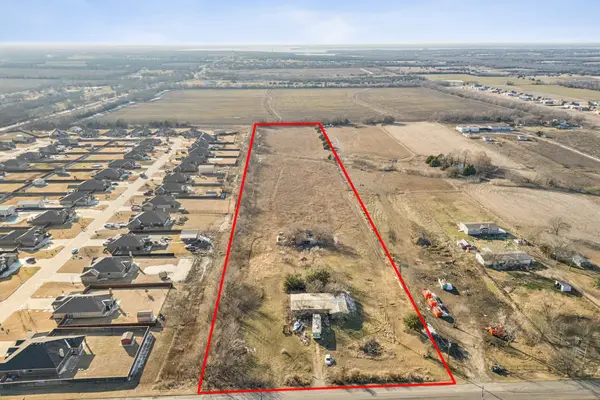 $999,999Active10 Acres
$999,999Active10 Acres217 Eugene Lane, Nevada, TX 75173
MLS# 21152492Listed by: ROOTS BROKERAGE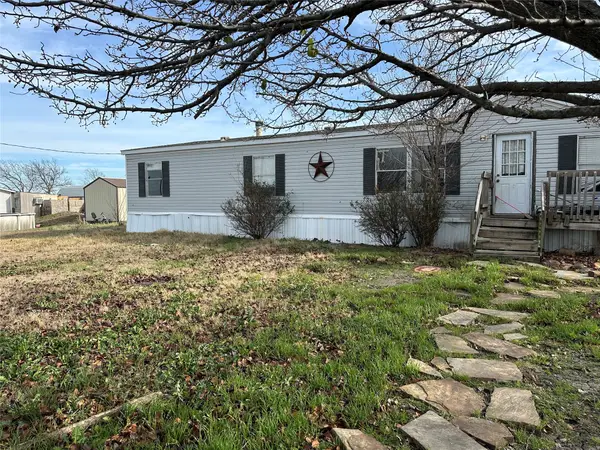 $99,999Pending1 Acres
$99,999Pending1 Acres6293 County Road 593, Nevada, TX 75173
MLS# 21164376Listed by: TRUHOME REAL ESTATE

