432 Cedar Elm Lane, Nevada, TX 75173
Local realty services provided by:ERA Empower
Upcoming open houses
- Sat, Feb 2112:00 pm - 02:00 pm
Listed by: brianna powell469-919-4567
Office: russell realty
MLS#:20971783
Source:GDAR
Price summary
- Price:$455,000
- Price per sq. ft.:$196.37
- Monthly HOA dues:$16.67
About this home
PRICE IMPROVEMENT + MOTIVATED SELLERS + NO MUD or PID = AN OPPORTUNITY YOU DON’T WANT TO MISS!
Welcome home to 432 Cedar Elm Ln in charming Nevada, TX, where comfort, space, and style come together beautifully. This meticulously maintained home features 4 spacious bedrooms, 3.5 baths, and an open-concept layout that’s perfect for everyday living and effortless entertaining. The heart of the home is the inviting kitchen, complete with granite countertops, stainless steel appliances, and a large island—ideal for hosting family and friends or enjoying casual weeknight meals. The light-filled living spaces create a warm, welcoming atmosphere you’ll love coming home to. Step outside and unwind on the covered patio, overlooking a generous backyard with no rear neighbors—a peaceful retreat with plenty of room for kids, pets, or even a future pool. Located in a quiet neighborhood with scenic surroundings, you’ll enjoy the best of both worlds: small-town charm with convenient access to Lake Lavon, schools, and major highways. Move-in ready and ready to welcome you home! FRIDGE, WASHER and DRYER INCLUDED!
Contact an agent
Home facts
- Year built:2021
- Listing ID #:20971783
- Added:240 day(s) ago
- Updated:February 15, 2026 at 12:41 PM
Rooms and interior
- Bedrooms:4
- Total bathrooms:4
- Full bathrooms:3
- Half bathrooms:1
- Living area:2,317 sq. ft.
Heating and cooling
- Cooling:Attic Fan, Ceiling Fans, Central Air, Electric
- Heating:Central, Electric
Structure and exterior
- Roof:Composition
- Year built:2021
- Building area:2,317 sq. ft.
- Lot area:0.55 Acres
Schools
- High school:Community
- Middle school:Community Trails
- Elementary school:Mcclendon
Finances and disclosures
- Price:$455,000
- Price per sq. ft.:$196.37
- Tax amount:$7,400
New listings near 432 Cedar Elm Lane
- New
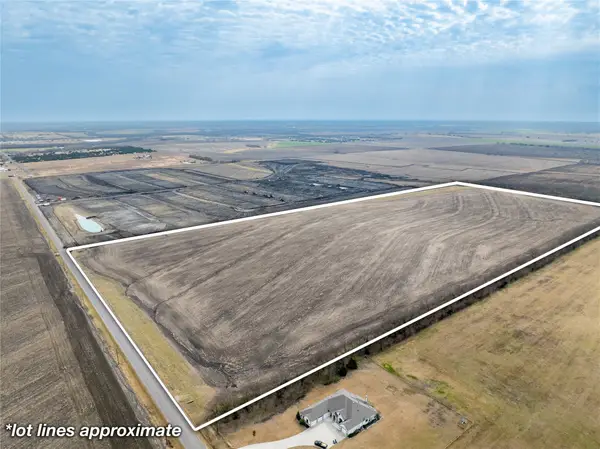 $3,126,000Active52.1 Acres
$3,126,000Active52.1 AcresTBD 52.1 Acres Cr-637, Nevada, TX 75173
MLS# 21178694Listed by: FARMERSVILLE REAL ESTATE COMPANY - New
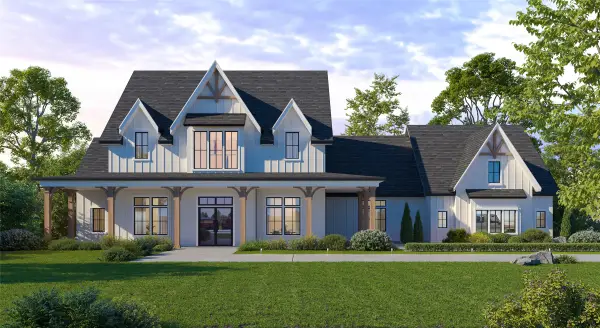 $1,089,900Active4 beds 5 baths4,293 sq. ft.
$1,089,900Active4 beds 5 baths4,293 sq. ft.801 Liberty Lane, Nevada, TX 75173
MLS# 21179632Listed by: COPE REALTY, LLC - New
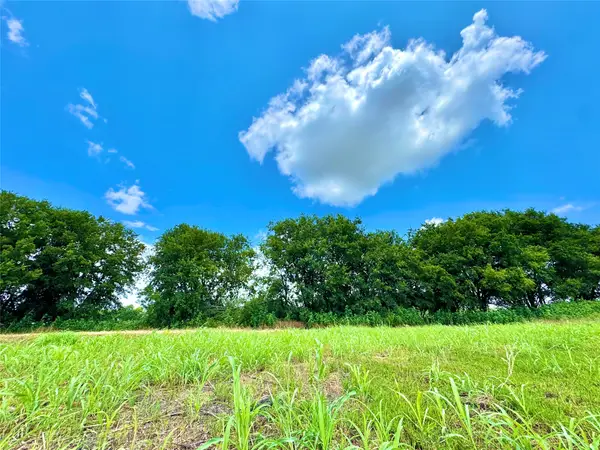 $194,900Active1.55 Acres
$194,900Active1.55 AcresLot 12 Cr-590, Nevada, TX 75173
MLS# 21174700Listed by: KELLER WILLIAMS REALTY - New
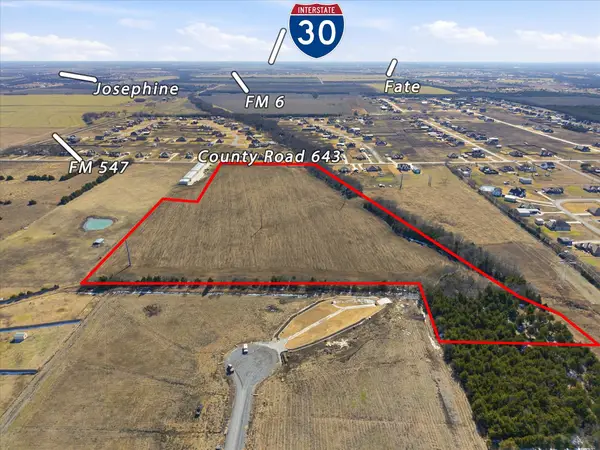 $1,210,000Active25.71 Acres
$1,210,000Active25.71 AcresTBD County Road 643, Nevada, TX 75173
MLS# 21174255Listed by: KELLER WILLIAMS ROCKWALL - New
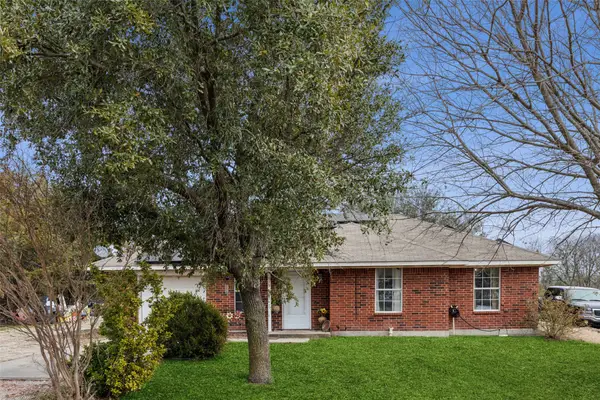 $325,000Active3 beds 2 baths1,101 sq. ft.
$325,000Active3 beds 2 baths1,101 sq. ft.7879 N Cole Street, Nevada, TX 75173
MLS# 21171947Listed by: REDFIN CORPORATION - New
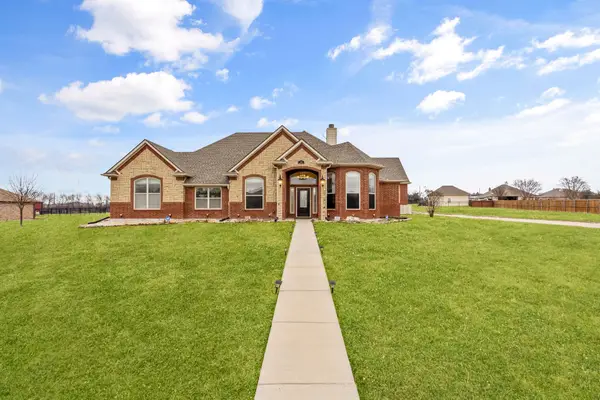 $649,997Active4 beds 4 baths3,167 sq. ft.
$649,997Active4 beds 4 baths3,167 sq. ft.341 Pecan Court, Nevada, TX 75173
MLS# 21170501Listed by: COMPASS RE TEXAS, LLC - Open Sun, 1 to 3pmNew
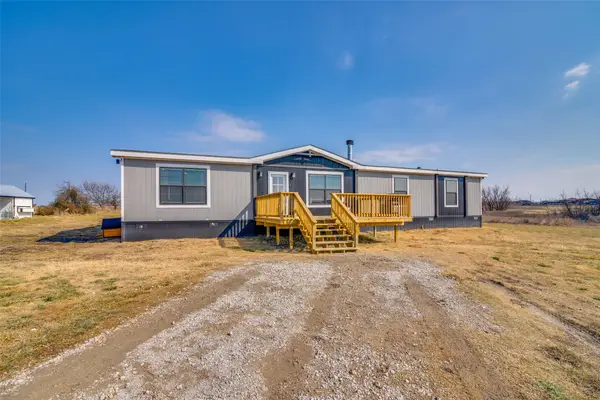 $549,000Active4 beds 3 baths1,790 sq. ft.
$549,000Active4 beds 3 baths1,790 sq. ft.17626 Sanjeev, Nevada, TX 75173
MLS# 21160591Listed by: KELLER WILLIAMS ROCKWALL 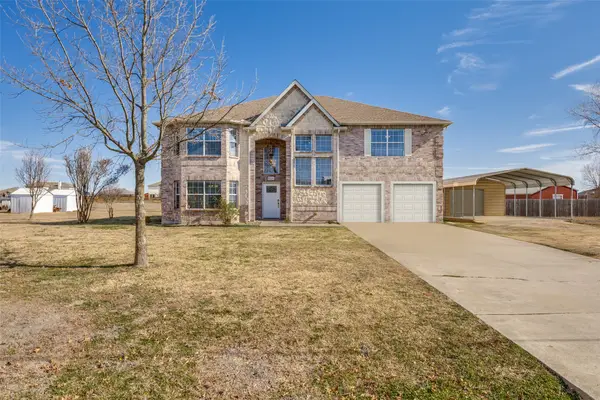 $525,000Active5 beds 4 baths3,352 sq. ft.
$525,000Active5 beds 4 baths3,352 sq. ft.1026 County Road 544, Nevada, TX 75173
MLS# 21166355Listed by: COLDWELL BANKER APEX, REALTORS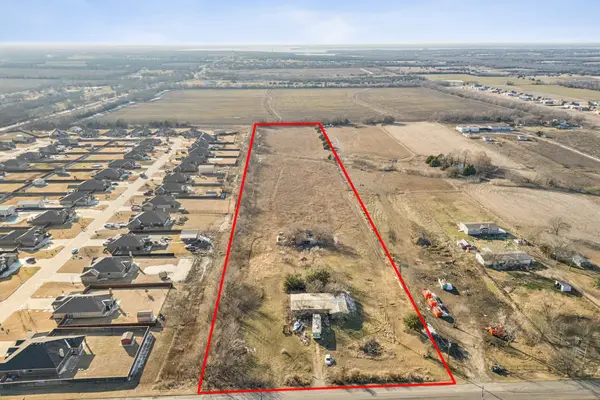 $999,999Active10 Acres
$999,999Active10 Acres217 Eugene Lane, Nevada, TX 75173
MLS# 21152492Listed by: ROOTS BROKERAGE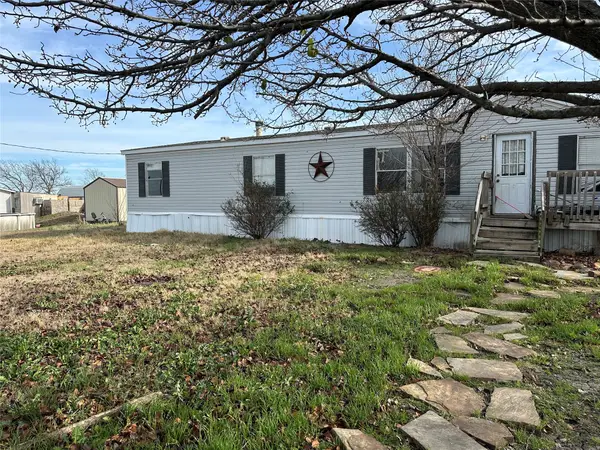 $99,999Pending1 Acres
$99,999Pending1 Acres6293 County Road 593, Nevada, TX 75173
MLS# 21164376Listed by: TRUHOME REAL ESTATE

