963 Harmony Circle, Nevada, TX 75173
Local realty services provided by:ERA Newlin & Company


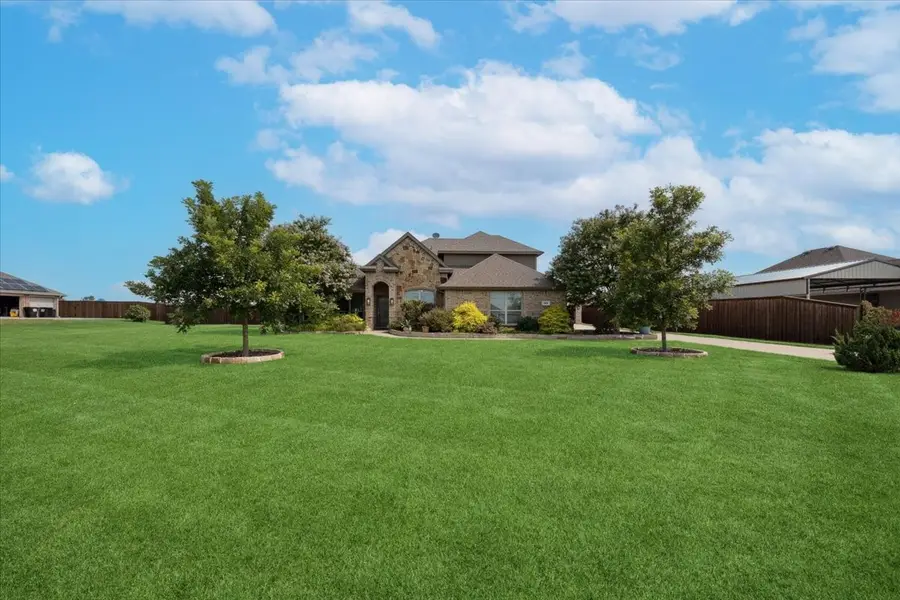
Listed by:ticia rhodes855-450-0442
Office:real
MLS#:20990464
Source:GDAR
Price summary
- Price:$625,000
- Price per sq. ft.:$234.26
About this home
Room to live, play, and create- the exceptional property offers it ALL! Nestled in a peaceful community with NO HOA, this 4- bedroom, 3- bathroom home sits on a sprawling one-acre lot with a low tax rate and the perfect blend of space and freedom. Inside, you'll find an inviting and functional layout ideal for both everyday living and entertaining. The heart of the home shines in this stunning, designer-inspired kitchen featuring sleek painted cabinetry with shaker style doors with brushed brass hardware, quartz countertops with square edge, porcelain apron-front kitchen sink, stainless appliance package with double ovens, and marble kitchen backsplash. Kitchen effortlessly flows into the family room anchored with a floor to ceiling stone fireplace with an abundance of natural light overlooking the beautifully landscaped backyard. Designer details like custom accent painted walls, crown moulding, and shiplap flow throughout the home. Hallway to the bedrooms downstairs is outfitted with a built-in cabinetry, countertops, backsplash, and upper cabinets with glass doors- a perfect family command center, coffee bar, or wine nook. High end Luxury Vinyl Plank flooring allows a chic look while offering ease of maintenance from the entryway throughout the entire home. Primary bedroom is spacious and offers large windows with en suite bathroom that boasts dual vanities, painted cabinetry, lighted mirrors, brushed brass hardware and lighting, HUGE walk-in shower with dual rainhead showerhead with handhelds, recessed shower niche with mosaic tile, and frameless shower enclosure. Upstairs you'll find a large game room with full bathroom. The 3-car attached garage with epoxy floors offers plenty of convenience, while the massive detached garage- large enough for 6 cars- opens the door for endless possabilities. Whether you're a car enthusiast, a hobbyist, or need room for your business, this space delivers. And bonus: it includes a powder bath and flex room.
Contact an agent
Home facts
- Year built:2013
- Listing Id #:20990464
- Added:41 day(s) ago
- Updated:August 15, 2025 at 04:43 PM
Rooms and interior
- Bedrooms:4
- Total bathrooms:5
- Full bathrooms:3
- Half bathrooms:2
- Living area:2,668 sq. ft.
Heating and cooling
- Cooling:Ceiling Fans, Central Air
- Heating:Central
Structure and exterior
- Roof:Composition
- Year built:2013
- Building area:2,668 sq. ft.
- Lot area:1 Acres
Schools
- High school:Farmersville
- Elementary school:Farmersville
Finances and disclosures
- Price:$625,000
- Price per sq. ft.:$234.26
- Tax amount:$7,116
New listings near 963 Harmony Circle
- New
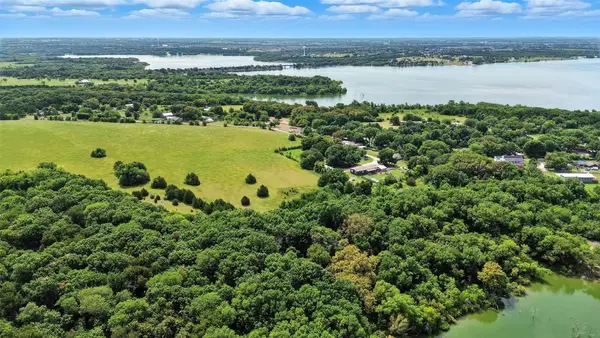 $850,000Active16.72 Acres
$850,000Active16.72 Acres000 County Road 487, Nevada, TX 75173
MLS# 21026586Listed by: JPAR WEST METRO - New
 $200,000Active2 beds 2 baths1,800 sq. ft.
$200,000Active2 beds 2 baths1,800 sq. ft.301 Warren Street, Nevada, TX 75173
MLS# 21034759Listed by: COLDWELL BANKER APEX, REALTORS - New
 $759,998Active4 beds 4 baths3,167 sq. ft.
$759,998Active4 beds 4 baths3,167 sq. ft.341 Pecan Court, Nevada, TX 75173
MLS# 21032147Listed by: KELLER WILLIAMS URBAN DALLAS - New
 $295,000Active5 beds 2 baths1,935 sq. ft.
$295,000Active5 beds 2 baths1,935 sq. ft.205 Weatherboard Drive, Nevada, TX 75173
MLS# 21032977Listed by: RE/MAX SELECT HOMES - New
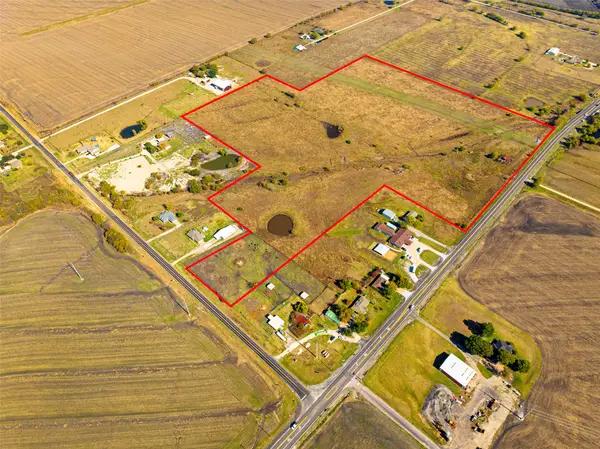 $1,600,000Active38.61 Acres
$1,600,000Active38.61 Acres9 Fm 6, Nevada, TX 75173
MLS# 21031873Listed by: COLDWELL BANKER APEX, REALTORS - New
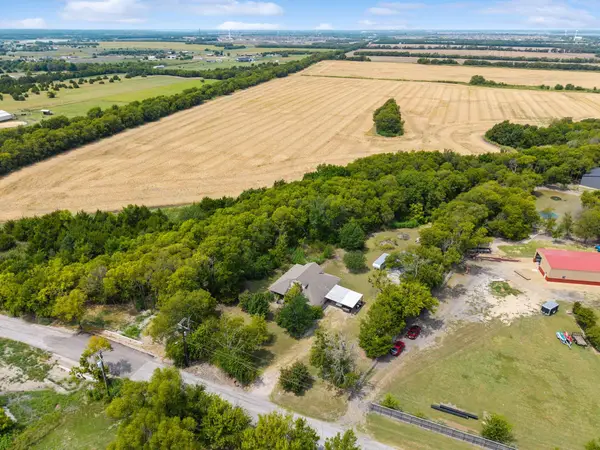 $3,001,050Active46.17 Acres
$3,001,050Active46.17 Acres309 West Street, Nevada, TX 75173
MLS# 21024788Listed by: MONUMENT REALTY - New
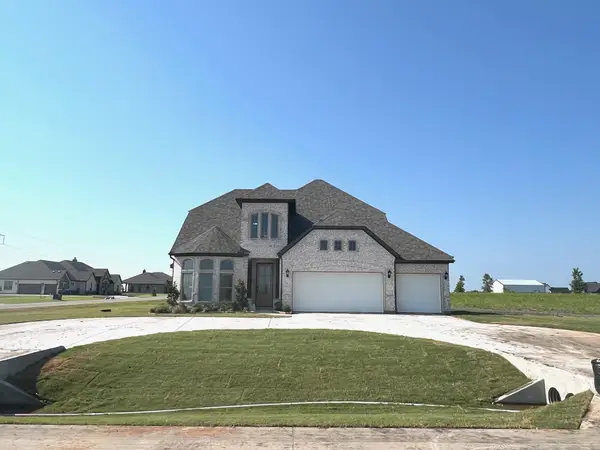 $644,990Active4 beds 3 baths2,624 sq. ft.
$644,990Active4 beds 3 baths2,624 sq. ft.1112 Archives Avenue, Nevada, TX 75173
MLS# 21027470Listed by: MC REALTY  $649,000Active3 beds 2 baths2,374 sq. ft.
$649,000Active3 beds 2 baths2,374 sq. ft.709 Lexington Lane, Nevada, TX 75173
MLS# 21024333Listed by: COPE REALTY, LLC $235,000Active3 beds 1 baths1,080 sq. ft.
$235,000Active3 beds 1 baths1,080 sq. ft.324 Collin Street, Nevada, TX 75173
MLS# 21020482Listed by: COLDWELL BANKER APEX, REALTORS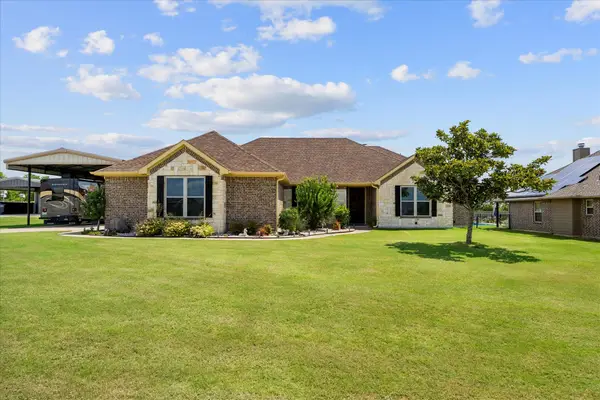 $560,000Pending3 beds 2 baths2,287 sq. ft.
$560,000Pending3 beds 2 baths2,287 sq. ft.509 Brooks Drive, Nevada, TX 75173
MLS# 21012057Listed by: COLDWELL BANKER REALTY
