990 Harmony Circle, Nevada, TX 75173
Local realty services provided by:ERA Courtyard Real Estate
Listed by: russell rhodes972-899-5600
Office: berkshire hathawayhs penfed tx
MLS#:21086875
Source:GDAR
Price summary
- Price:$635,000
- Price per sq. ft.:$206.77
About this home
BEAUTIFULLY UDPATED SINGLE-STORY with an INCREDIBLE BACKYARD NESTLED on an ACRE! Take advantage of abundant parking with a spacious 3 car garage plus covered RV or boat parking! You’ll enjoy a perfect setting for relaxing & entertaining in this stunning home graced with fresh paint, gorgeous flooring, crown molding, board & batten wainscoting, built-in speakers, a soft water filter system, whole house surge protector, ample storage space, closets galore & a see through floor-to-ceiling brick fireplace. Prepare your culinary masterpieces in the renovated kitchen showcasing quartz countertops, stainless steel appliances, subway tile backsplash, a farmhouse sink, island & a breakfast bar, or host in the charming dining room with a shiplap accent wall. Unwind in the huge primary suite offering separate quartz vanities, a jetted tub, separate shower, dual closets & access to the pool, or make great use of the 5th bedroom, ideal for a home office or nursery. Paradise awaits you in the massive backyard boasting a heated salt water pool, large covered patio & tons of room for outdoor fun. Other features include an attic with insulated decking & storage space, plus recently replaced carpet, garage door openers, septic tank compressor, main AC unit & heat pump. Country living with city conveniences & upscale amenities just minutes away! Take a first-person look at this gorgeous home! Click the Virtual Tour link to see the 3D Tour!
Contact an agent
Home facts
- Year built:2007
- Listing ID #:21086875
- Added:77 day(s) ago
- Updated:January 02, 2026 at 12:46 PM
Rooms and interior
- Bedrooms:5
- Total bathrooms:3
- Full bathrooms:3
- Living area:3,071 sq. ft.
Heating and cooling
- Cooling:Ceiling Fans, Central Air, Electric
- Heating:Central, Electric
Structure and exterior
- Roof:Composition
- Year built:2007
- Building area:3,071 sq. ft.
- Lot area:1 Acres
Schools
- High school:Farmersville
- Elementary school:Farmersville
Finances and disclosures
- Price:$635,000
- Price per sq. ft.:$206.77
- Tax amount:$8,077
New listings near 990 Harmony Circle
 $80,000Active0.11 Acres
$80,000Active0.11 Acres5630 County Road 919, Nevada, TX 75173
MLS# 21135660Listed by: CITIWIDE ALLIANCE REALTY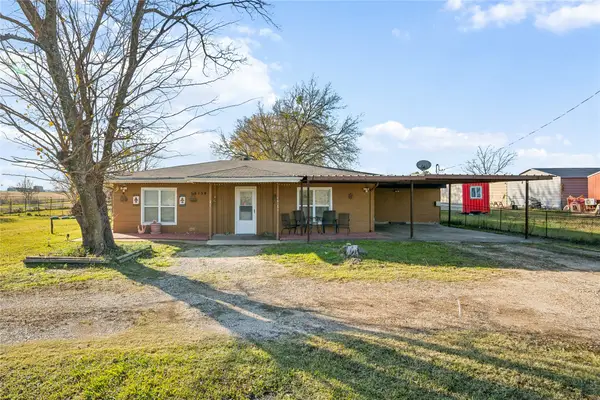 $319,900Active4 beds 2 baths1,420 sq. ft.
$319,900Active4 beds 2 baths1,420 sq. ft.14154 County Road 546 Road, Nevada, TX 75173
MLS# 21135022Listed by: ULTIMA REAL ESTATE $349,000Active4 beds 2 baths2,120 sq. ft.
$349,000Active4 beds 2 baths2,120 sq. ft.18988 Horseshoe Drive, Nevada, TX 75173
MLS# 21134091Listed by: NILES REALTY GROUP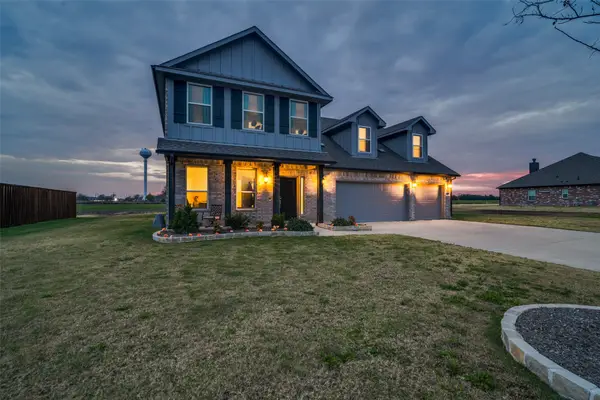 $575,000Active4 beds 5 baths3,232 sq. ft.
$575,000Active4 beds 5 baths3,232 sq. ft.107 Cedar Elm Lane, Nevada, TX 75173
MLS# 21125074Listed by: EXP REALTY, LLC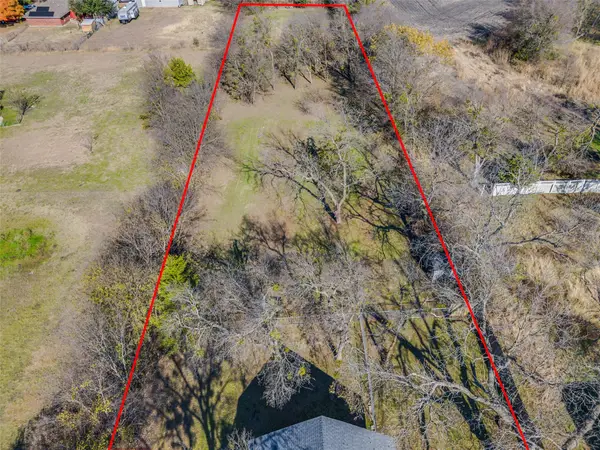 $419,900Active1 Acres
$419,900Active1 Acres101 W Fm 6, Nevada, TX 75173
MLS# 21118696Listed by: KELLER WILLIAMS PROSPER CELINA $299,000Active3 beds 2 baths1,603 sq. ft.
$299,000Active3 beds 2 baths1,603 sq. ft.305 S Fm 1138, Nevada, TX 75173
MLS# 21129237Listed by: MICHAEL CRANE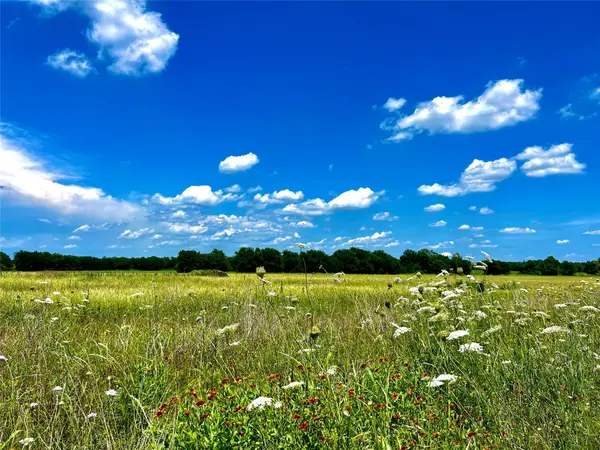 $499,900Active5.25 Acres
$499,900Active5.25 AcresLots 7, 8, & 9 Cr-590, Nevada, TX 75173
MLS# 21129057Listed by: KELLER WILLIAMS REALTY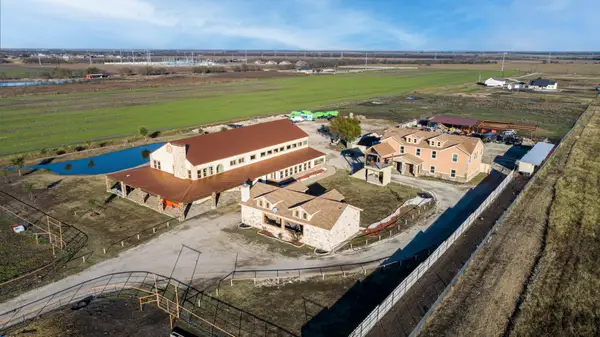 $2,300,000Active4 beds 3 baths2,196 sq. ft.
$2,300,000Active4 beds 3 baths2,196 sq. ft.9141 County Road 591, Nevada, TX 75173
MLS# 21125748Listed by: EXIT REALTY PRO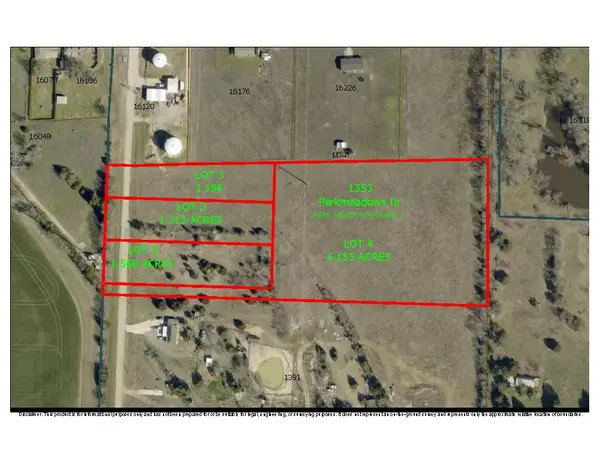 $130,000Active1.19 Acres
$130,000Active1.19 Acres1353 Park Meadows Drive #5A, Nevada, TX 75173
MLS# 21126312Listed by: MERSAL REALTY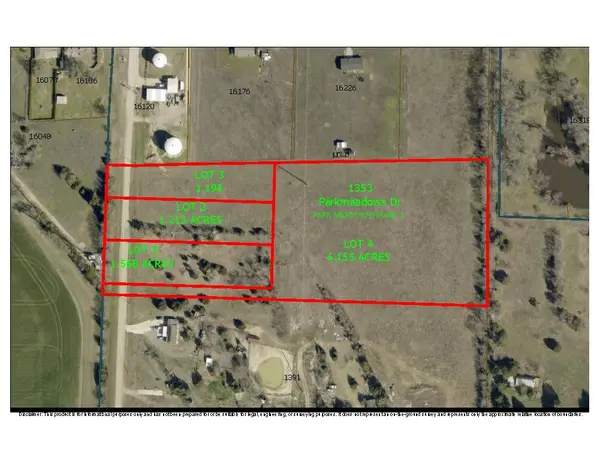 $350,000Active6.15 Acres
$350,000Active6.15 Acres1353 Park Meadows Drive #5D, Nevada, TX 75173
MLS# 21126321Listed by: MERSAL REALTY
