118 W Hoskins, New Boston, AR 75570
Local realty services provided by:ERA TEAM Real Estate
118 W Hoskins,New Boston, AR 75570
$525,000
- 4 Beds
- 4 Baths
- 4,995 sq. ft.
- Single family
- Active
Listed by: holly craigen
Office: fathom realty central
MLS#:25023132
Source:AR_CARMLS
Price summary
- Price:$525,000
- Price per sq. ft.:$105.11
About this home
Nestled on nearly 6 breathtaking acres of manicured, park-like grounds, this estate offers a lifestyle of unparalleled elegance and tranquility. From the moment you enter, you’ll notice every detail has been curated for comfort and sophistication. The kitchen, a masterpiece of design, is equipped with top-of-the-line Wolf appliances, a Sub-Zero refrigerator & freezer, double ovens, and an ice machine. Enjoy the fireplace in the kitchen or living room, creating the perfect ambiance for intimate evenings or lively gatherings. The private accommodations are just as impressive. Three of the bedrooms feature an en-suite bathroom, while the primary suite is a sanctuary of its own, boasting dual vanities, an expansive walk-in closet, and a spa-inspired shower. Step outside to your personal retreat, a garden courtyard shaded by majestic hardwoods and adorned with over eight varieties of fruit trees. Practicality meets luxury with a 6-car breezeway and attached insulated garage, an over-engineered foundation for peace of mind, and a brand-new roof installed this year. If you’re searching for peace and privacy, this space is your own slice of paradise. Welcome Home!
Contact an agent
Home facts
- Year built:2011
- Listing ID #:25023132
- Added:251 day(s) ago
- Updated:February 19, 2026 at 03:34 PM
Rooms and interior
- Bedrooms:4
- Total bathrooms:4
- Full bathrooms:3
- Half bathrooms:1
- Living area:4,995 sq. ft.
Heating and cooling
- Cooling:Central Cool-Electric
- Heating:Central Heat-Electric
Structure and exterior
- Roof:Architectural Shingle
- Year built:2011
- Building area:4,995 sq. ft.
- Lot area:5.79 Acres
Utilities
- Water:Water Heater-Gas, Water-Public
- Sewer:Sewer-Public
Finances and disclosures
- Price:$525,000
- Price per sq. ft.:$105.11
- Tax amount:$5,218
New listings near 118 W Hoskins
- New
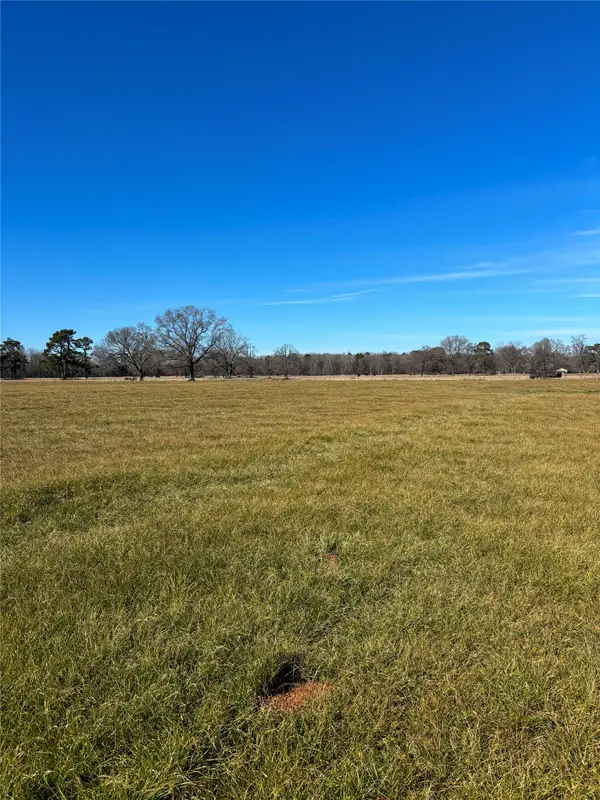 $795,000Active81.77 Acres
$795,000Active81.77 Acres0 Hwy 8 N, New Boston, TX 75570
MLS# 21175880Listed by: RIP ENGLAND PREMIER REALTY LLC 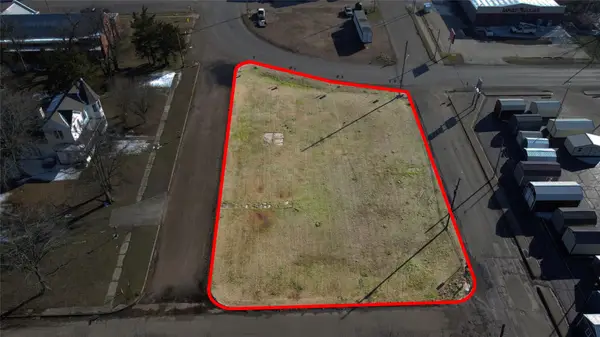 $100,000Active0.33 Acres
$100,000Active0.33 Acres0 Hwy 82, New Boston, TX 75570
MLS# 21171704Listed by: RIP ENGLAND PREMIER REALTY LLC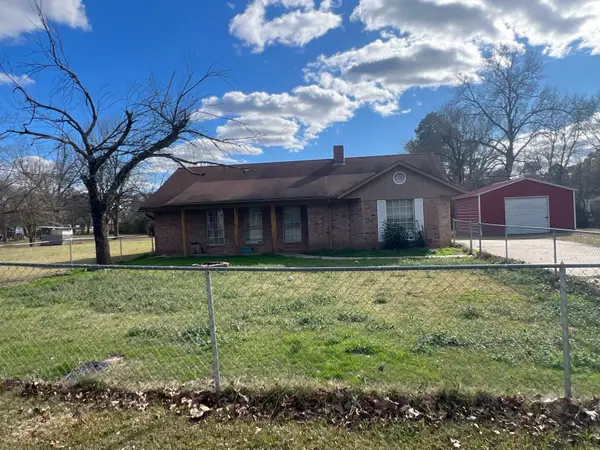 $119,900Active4 beds 2 baths2,146 sq. ft.
$119,900Active4 beds 2 baths2,146 sq. ft.311 Ruff Street, New Boston, TX 75570
MLS# 21160268Listed by: JOSEPH WALTER REALTY, LLC $245,000Active4 beds 2 baths1,836 sq. ft.
$245,000Active4 beds 2 baths1,836 sq. ft.505 Anderson Street, New Boston, TX 75570
MLS# 21137559Listed by: CREEKVIEW REALTY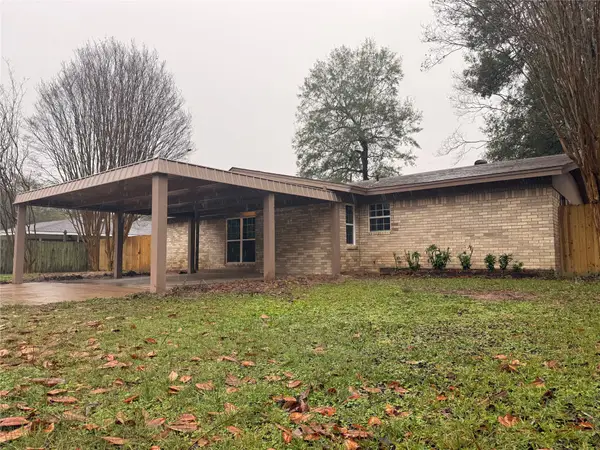 $299,500Active4 beds 2 baths2,045 sq. ft.
$299,500Active4 beds 2 baths2,045 sq. ft.112 Myrtle Dr, New Boston, TX 75570
MLS# 21119848Listed by: EXIT REALTY UNLIMITED $310,000Active3 beds 3 baths1,920 sq. ft.
$310,000Active3 beds 3 baths1,920 sq. ft.399 County Road 3015, New Boston, TX 75570
MLS# 21115137Listed by: CALL IT CLOSED REALTY $51,000Pending3 beds 1 baths1,237 sq. ft.
$51,000Pending3 beds 1 baths1,237 sq. ft.318 N Frost Street, New Boston, TX 75570
MLS# 21109330Listed by: NE TEXAS REGIONAL REALTY $39,900Active3 beds 2 baths1,304 sq. ft.
$39,900Active3 beds 2 baths1,304 sq. ft.406 Cannon, New Boston, TX 75570
MLS# 25040796Listed by: SUPERIOR REALTY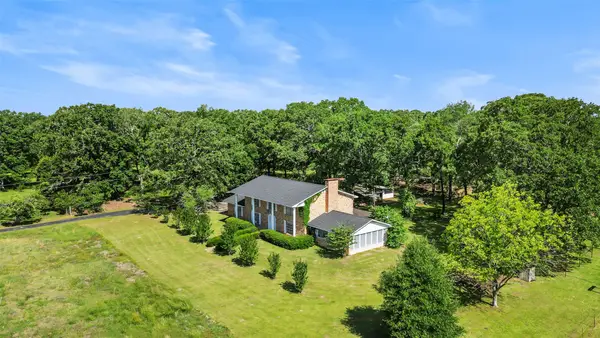 $635,000Active3 beds 3 baths2,736 sq. ft.
$635,000Active3 beds 3 baths2,736 sq. ft.6128 Fm 1840, New Boston, TX 75570
MLS# 21029862Listed by: NOTTINGHAM REALTY

