1054 Provence, New Braunfels, TX 78132
Local realty services provided by:ERA Experts
1054 Provence,New Braunfels, TX 78132
$1,585,000
- 4 Beds
- 5 Baths
- 4,400 sq. ft.
- Single family
- Active
Listed by: adriane otto(830) 312-0859, adriane.otto@nestfinderstx.com
Office: nest finders
MLS#:1894781
Source:SABOR
Price summary
- Price:$1,585,000
- Price per sq. ft.:$360.23
- Monthly HOA dues:$108.33
About this home
Welcome to your dream retreat, a stunning 4,400 square foot TA French Custom home nestled in the exclusive gated Provence Section of Vintage Oaks. As you step through the elegant iron double doors, a grand foyer welcomes you into a world of luxury and comfort. The heart of this magnificent residence is the expansive Family/Living Room, featuring a cozy fireplace and direct access to a private patio. Here, you can unwind by a tranquil water fountain, sipping your morning coffee or enjoying an evening glass of wine. An entertainer's paradise awaits in the open Chef's Kitchen, equipped with top-of-the-line Thermador appliances, including a 6-burner gas stove, dual ovens, and a convenient pot filler. Two grand islands provide ample space for meal preparation and casual dining, while cornered lighted curio cabinets add a touch of elegance. The kitchen is complete with two charming copper sinks and a spacious walk-in pantry. The adjacent dining room is perfect for hosting gatherings, accommodating even the largest of tables and surrounded by windows that flood the space with natural light. For relaxation or entertainment, slide open the barn doors from the Family/Living Room to reveal a versatile Mancave or Game room. This additional living space boasts a full bar with a wine fridge and ice maker, plus another inviting fireplace. The Owner's Suite is a sanctuary of luxury, featuring French doors that lead to an opulent primary bath. Indulge in the copper tub beneath a walk-around domed ceiling shower, enjoy double vanities, and revel in the convenience of two primary closets. The three additional bedrooms at the front of the home are all en suite, with one adaptable as an office if desired. Outside, your backyard oasis awaits. Dive into the inviting pool with its breathtaking rock waterfall, gather around the cozy fire pit, or relax on the spacious covered patio with yet another fireplace. This home offers ample parking with an oversized 3-car garage and extended driveway space. It's also designed for energy efficiency with two tankless water heaters and foam insulation. As part of this vibrant community, residents enjoy resort-style amenities including a Tuscan-inspired clubhouse, sparkling pools, a lazy river, fitness center, sports courts, scenic trails, and an array of community events. Experience unparalleled luxury and elegance in this remarkable home that perfectly blends functionality with exquisite design.
Contact an agent
Home facts
- Year built:2015
- Listing ID #:1894781
- Added:118 day(s) ago
- Updated:December 17, 2025 at 05:38 PM
Rooms and interior
- Bedrooms:4
- Total bathrooms:5
- Full bathrooms:4
- Half bathrooms:1
- Living area:4,400 sq. ft.
Heating and cooling
- Cooling:Two Central, Zoned
- Heating:2 Units, Central, Propane Owned, Zoned
Structure and exterior
- Roof:Metal
- Year built:2015
- Building area:4,400 sq. ft.
- Lot area:1.07 Acres
Schools
- High school:Smithson Valley
- Middle school:Smithson Valley
- Elementary school:Bill Brown
Utilities
- Water:City
- Sewer:Aerobic Septic, City
Finances and disclosures
- Price:$1,585,000
- Price per sq. ft.:$360.23
- Tax amount:$17,909 (2024)
New listings near 1054 Provence
- New
 $292,000Active3 beds 2 baths
$292,000Active3 beds 2 baths3133 Wild Iris, New Braunfels, TX 78130
MLS# 1929230Listed by: STONEBURY REALTY - New
 $326,000Active4 beds 4 baths2,649 sq. ft.
$326,000Active4 beds 4 baths2,649 sq. ft.6210 Desert Rose, New Braunfels, TX 78132
MLS# 1929249Listed by: OPENDOOR BROKERAGE, LLC - New
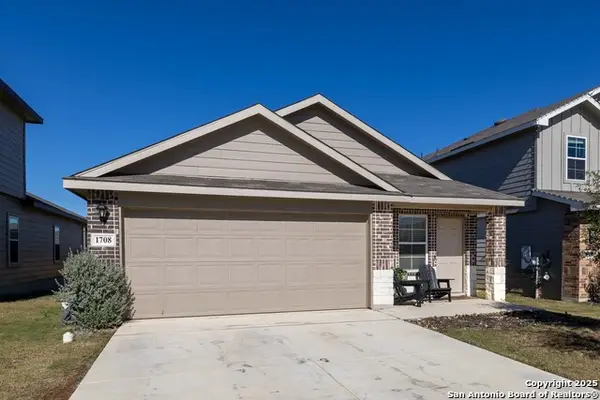 $315,000Active3 beds 2 baths1,535 sq. ft.
$315,000Active3 beds 2 baths1,535 sq. ft.1708 Chianti Pass, New Braunfels, TX 78130
MLS# 1929250Listed by: KELLER WILLIAMS HERITAGE - New
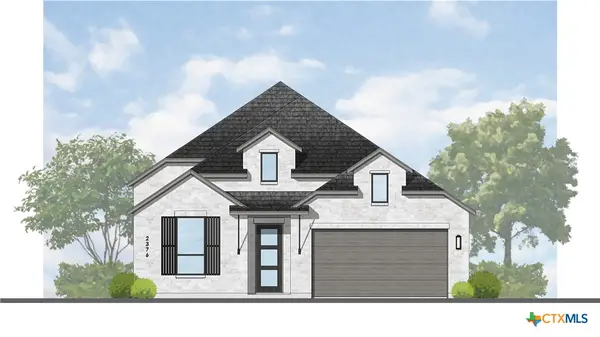 $433,190Active4 beds 4 baths2,396 sq. ft.
$433,190Active4 beds 4 baths2,396 sq. ft.437 Hulda Trail, New Braunfels, TX 78130
MLS# 600231Listed by: HIGHLAND HOMES REALTY - New
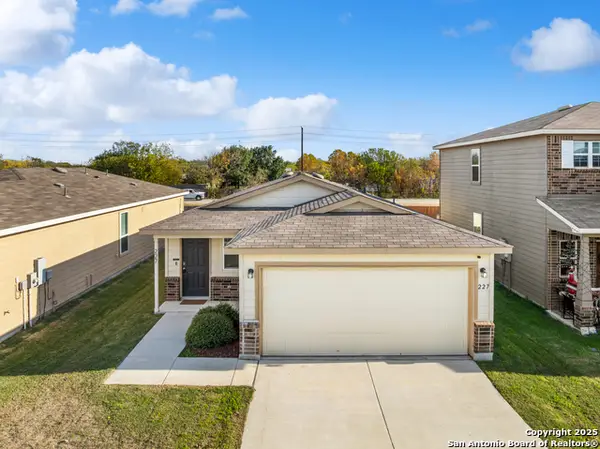 $225,000Active3 beds 2 baths1,510 sq. ft.
$225,000Active3 beds 2 baths1,510 sq. ft.227 Elderberry, New Braunfels, TX 78130
MLS# 1929133Listed by: TRUE VALOR REALTY - New
 $428,958Active4 beds 3 baths1,818 sq. ft.
$428,958Active4 beds 3 baths1,818 sq. ft.240 Oak Court, New Braunfels, TX 78132
MLS# 600024Listed by: D LEE EDWARDS REALTY, INC - New
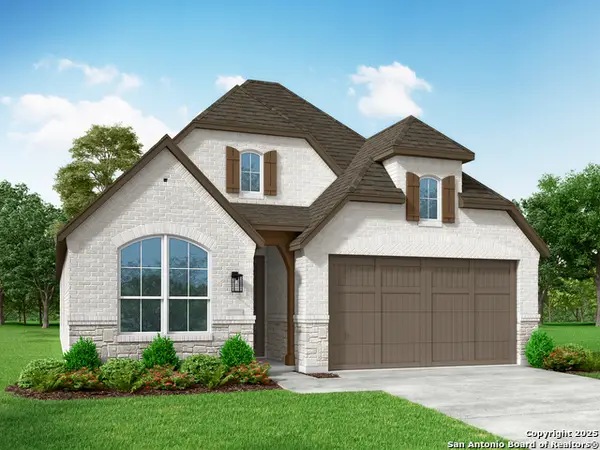 $428,477Active4 beds 3 baths1,954 sq. ft.
$428,477Active4 beds 3 baths1,954 sq. ft.837 Saltbush Street, New Braunfels, TX 78130
MLS# 1929116Listed by: DINA VERTERAMO, BROKER - New
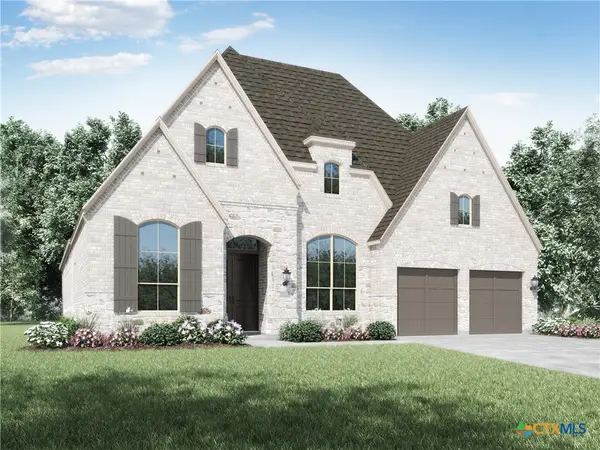 $682,059Active4 beds 4 baths3,002 sq. ft.
$682,059Active4 beds 4 baths3,002 sq. ft.5733 Satchel Way, New Braunfels, TX 78130
MLS# 600190Listed by: HIGHLAND HOMES REALTY - New
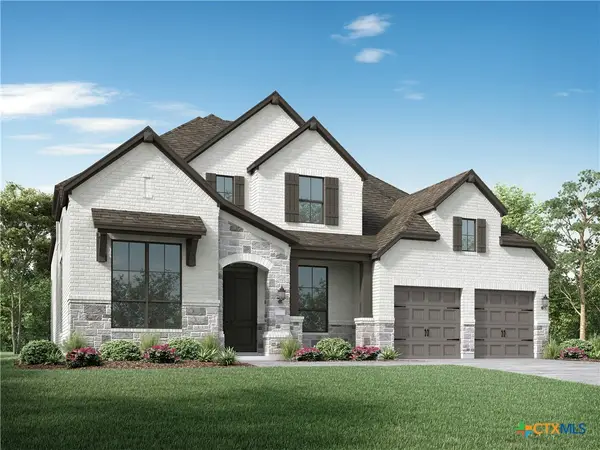 $760,555Active4 beds 6 baths3,860 sq. ft.
$760,555Active4 beds 6 baths3,860 sq. ft.5727 Ryder Road, New Braunfels, TX 78130
MLS# 600206Listed by: HIGHLAND HOMES REALTY - New
 $530,000Active4 beds 4 baths3,531 sq. ft.
$530,000Active4 beds 4 baths3,531 sq. ft.1968 Round Table, New Braunfels, TX 78130
MLS# 1928667Listed by: KELLER WILLIAMS LEGACY
