1071 Fieldstone Dr, New Braunfels, TX 78132
Local realty services provided by:ERA Brokers Consolidated
Listed by: frank baker
Office: keller williams heritage
MLS#:1534896
Source:ACTRIS
Price summary
- Price:$1,299,900
- Price per sq. ft.:$379.53
- Monthly HOA dues:$12.08
About this home
Tucked away on 5 acres surrounded by mature trees and native Hill Country beauty, this 2018-remodeled retreat perfectly balances everyday comfort with resort-style outdoor living. With a recently installed roof (Aug. 2025) and neighborhood access to the Guadalupe River for fishing, kayaking, and floating, it’s designed for those who live life outdoors. Spend your days soaking in the pool’s spa and splash pad, relaxing beneath the pergola, or firing up the grill in the fully equipped outdoor kitchen—every corner invites you to slow down and savor the moment. As evening falls, gather under twinkling lights while the sounds of nature set the tone. Inside, light fills an open layout designed for connection. The kitchen shines with quartz counters, built-in WOLF appliances, a Sub-Zero fridge, dual ovens and dishwashers, and a large island that draws everyone together. A formal dining room and wet bar make entertaining effortless, while the expansive living area flows through sliding doors onto the covered patio—creating a seamless indoor-outdoor experience. The owner’s suite offers a peaceful escape with poolside access, dual vanities, a spa-inspired shower, and two walk-in closets. A generous guest suite with en suite bath, plus an additional bedroom and a private office nook, ensure everyone has a space to unwind. Just minutes from the Guadalupe River and historic Gruene, this property embodies Hill Country living—laid-back luxury and adventure rolled into one.
Contact an agent
Home facts
- Year built:1992
- Listing ID #:1534896
- Updated:January 08, 2026 at 04:29 PM
Rooms and interior
- Bedrooms:3
- Total bathrooms:4
- Full bathrooms:3
- Half bathrooms:1
- Living area:3,425 sq. ft.
Heating and cooling
- Cooling:Central, Electric, Zoned
- Heating:Central, Electric, Fireplace(s), Wood, Zoned
Structure and exterior
- Roof:Composition
- Year built:1992
- Building area:3,425 sq. ft.
Schools
- High school:Canyon Lake
- Elementary school:Hoffman Lane
Utilities
- Water:Private, Well
- Sewer:Septic Tank
Finances and disclosures
- Price:$1,299,900
- Price per sq. ft.:$379.53
- Tax amount:$12,056 (2025)
New listings near 1071 Fieldstone Dr
- New
 $375,000Active4 beds 2 baths2,035 sq. ft.
$375,000Active4 beds 2 baths2,035 sq. ft.3224 Prairie Rose, New Braunfels, TX 78130
MLS# 1932252Listed by: KELLER WILLIAMS CITY-VIEW - New
 $709,900Active5 beds 4 baths4,298 sq. ft.
$709,900Active5 beds 4 baths4,298 sq. ft.1737 Oak Wind, New Braunfels, TX 78132
MLS# 599452Listed by: BHHS DON JOHNSON REALTORS - NB - New
 $310,000Active4 beds 2 baths1,698 sq. ft.
$310,000Active4 beds 2 baths1,698 sq. ft.2374 Bullfinch, New Braunfels, TX 78130
MLS# 1924236Listed by: KELLER WILLIAMS LEGACY - New
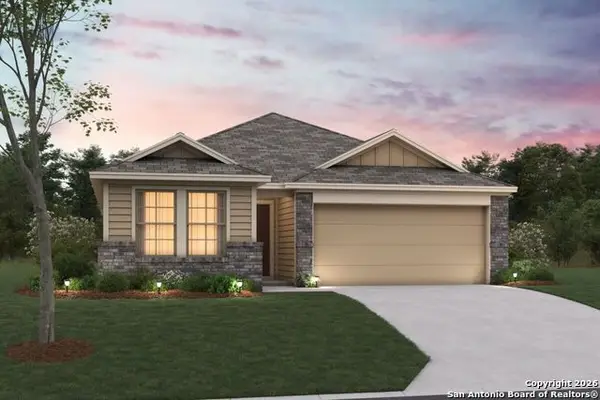 $347,320Active3 beds 2 baths1,485 sq. ft.
$347,320Active3 beds 2 baths1,485 sq. ft.1531 Silver Run, New Braunfels, TX 78130
MLS# 1932091Listed by: ESCAPE REALTY - New
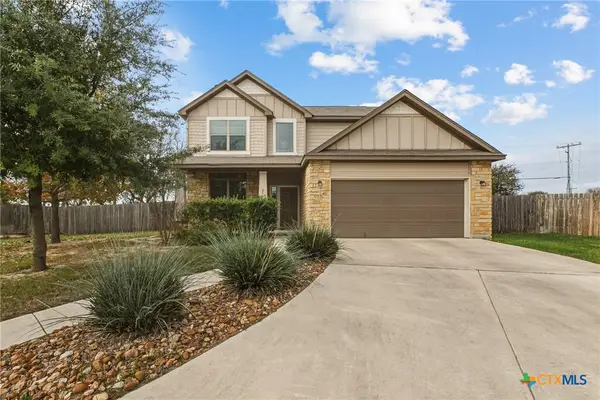 $350,000Active3 beds 3 baths2,390 sq. ft.
$350,000Active3 beds 3 baths2,390 sq. ft.253 Flushing, New Braunfels, TX 78130
MLS# 601175Listed by: REALTY OF AMERICA, LLC - New
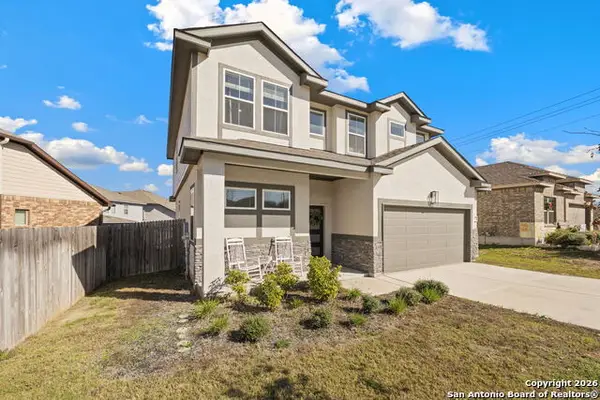 $400,000Active4 beds 3 baths2,318 sq. ft.
$400,000Active4 beds 3 baths2,318 sq. ft.1021 Terlan Dr, New Braunfels, TX 78130
MLS# 1931992Listed by: KELLER WILLIAMS HERITAGE - New
 $210,000Active1.71 Acres
$210,000Active1.71 Acres26714 Rockwall, New Braunfels, TX 78132
MLS# 1931998Listed by: KELLER WILLIAMS HERITAGE - New
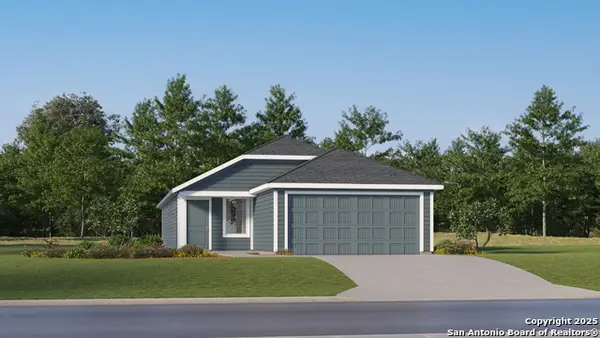 $281,999Active4 beds 2 baths1,575 sq. ft.
$281,999Active4 beds 2 baths1,575 sq. ft.207 Zyra Ave, New Braunfels, TX 78130
MLS# 1932040Listed by: MARTI REALTY GROUP - New
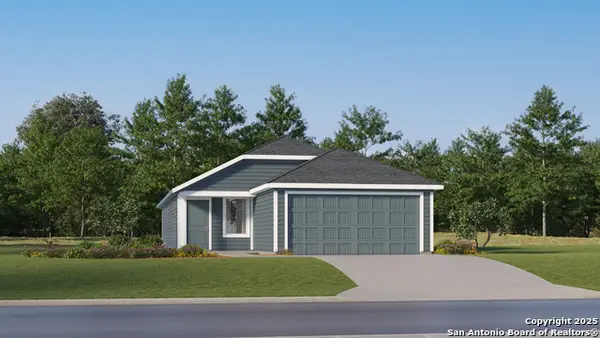 $276,999Active4 beds 2 baths1,575 sq. ft.
$276,999Active4 beds 2 baths1,575 sq. ft.3935 Eldorado, New Braunfels, TX 78130
MLS# 1932050Listed by: MARTI REALTY GROUP - New
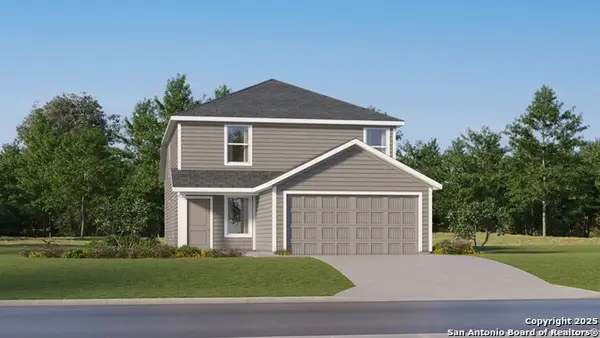 $293,999Active4 beds 3 baths1,867 sq. ft.
$293,999Active4 beds 3 baths1,867 sq. ft.211 Zyra Ave, New Braunfels, TX 78130
MLS# 1932056Listed by: MARTI REALTY GROUP
